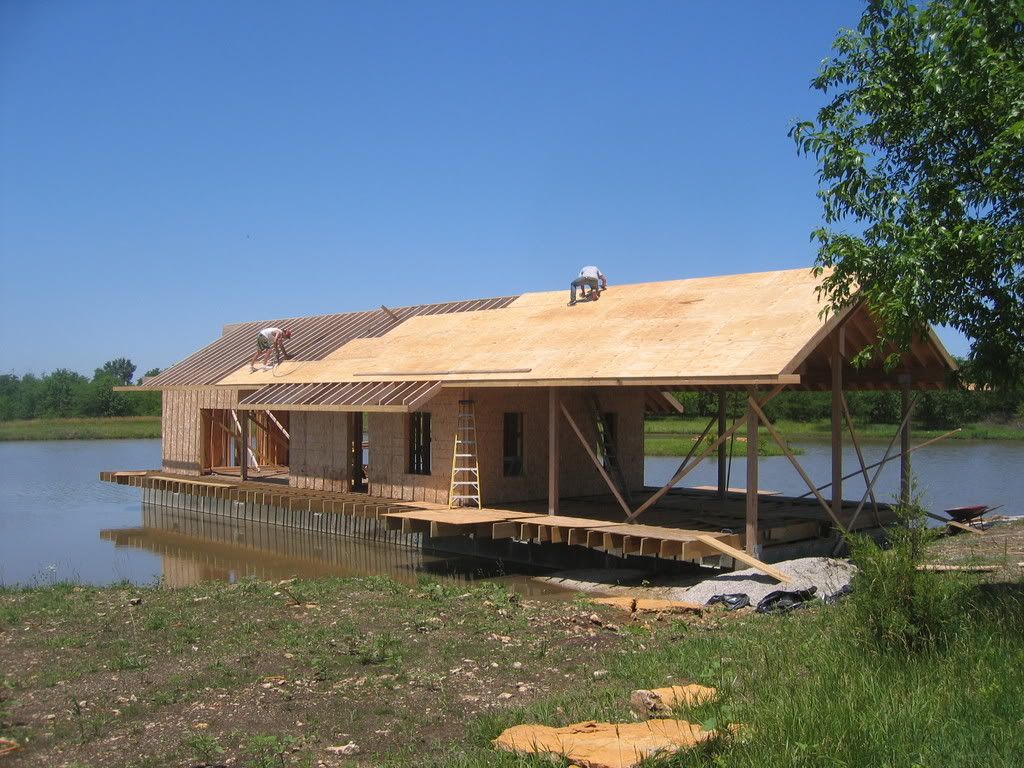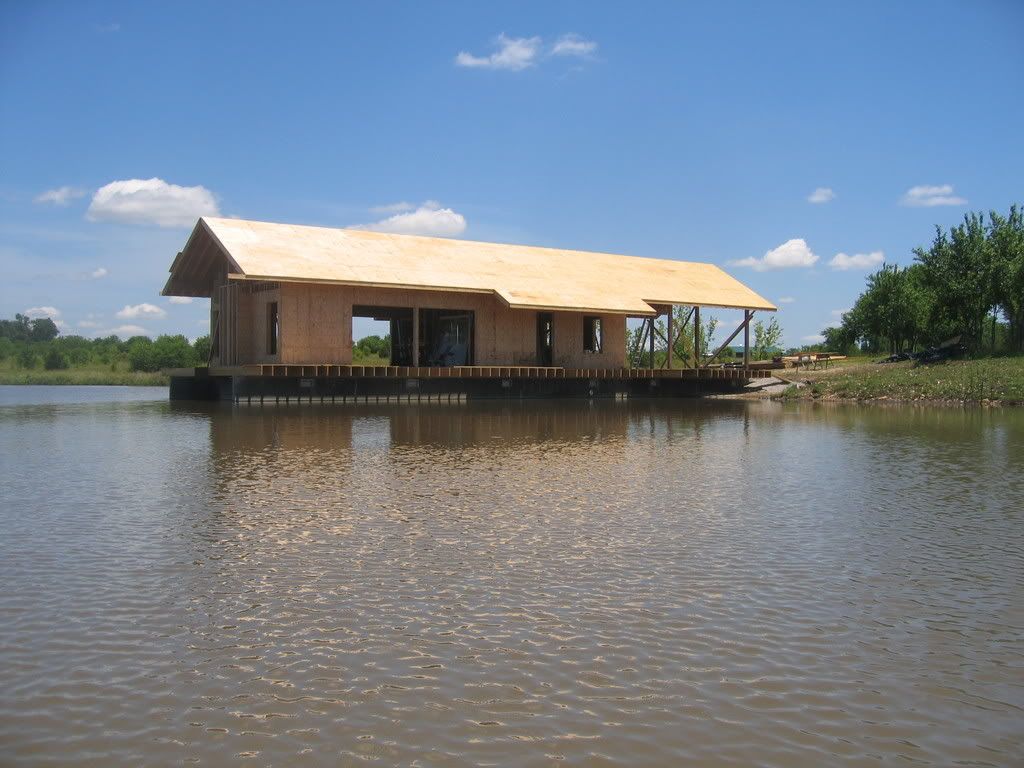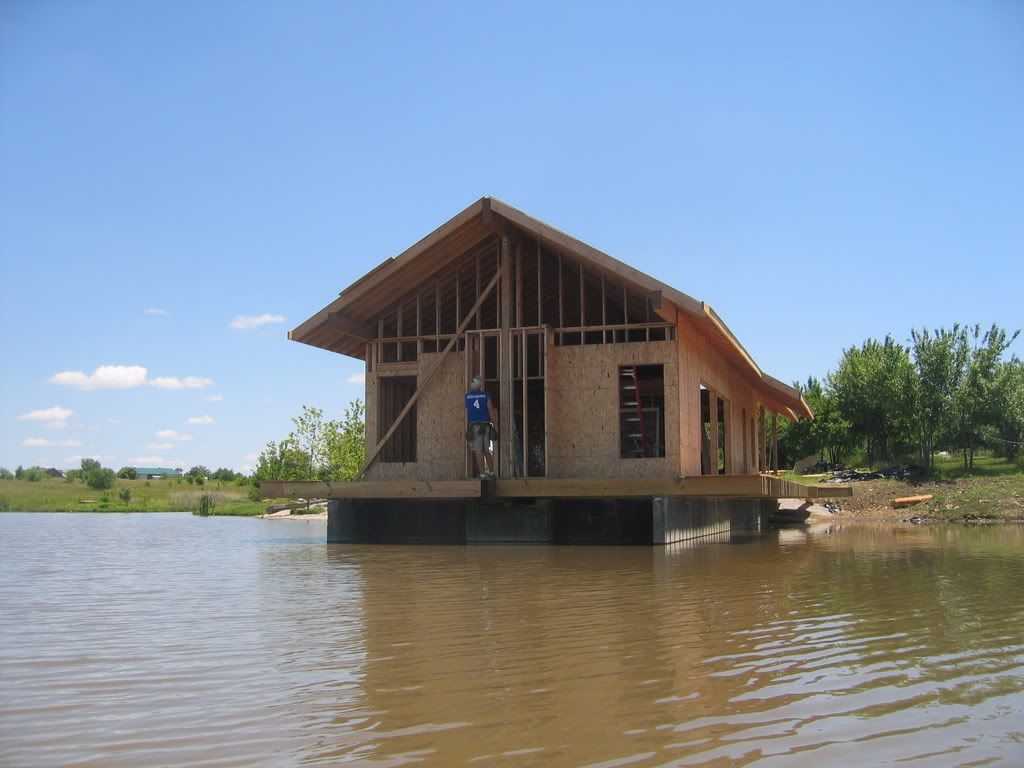Rockytopper- the porch on the inside was just a matter preference. We will have an 16 ft walkway (6 feet wide) to enter the cabin under the outdoor porch. This will be over a swale that we dug out, so you will have to use the walkway to entert the cabin from that side- might even toy with the idea of digging it out further so the walkway crosses water as well. If you look at the first photo below, there is a rock at the bottom. The 16 ft walkway will start here and extend to the porch. On the opposite side of the outdoor porch we will have a 22 ft dock (6 ft wide) extending towards the island. Our architecht, my uncle Sam, designed it so when you walk in, you will see straight thru to the opposite dock pointing towards the island. Additionally, there will be a 5 foot deck surrounding the entire cabin.
Ezylman- All we have are architecture blueprints which are 3ft x 3ft in size. I'll see if we can get something in electronic format to post. Increasing size shouldn't be a problem. We originally were going to go smaller, as we wanted the small, cabin feel to it, but it grew, and grew and got grander and grander as my Dad and Sam sat down to design it. It was originally going to be the cabin only with no porch and not extended out over the water. I guess that is what happens when you sit down to design a cabin with an architect over a bottle of wine.....

Here are some more photos from yesterday.
Scott

