|
Forums36
Topics40,996
Posts558,337
Members18,520
| |
Most Online3,612
Jan 10th, 2023
|
|
|
7 members (Theo Gallus, Shorthose, Ron crismon, Bigtrh24, x101airborne, tlogan, cgmbny),
767
guests, and
183
robots. |
|
Key:
Admin,
Global Mod,
Mod
|
|
|
|
Joined: Mar 2005
Posts: 21,510 Likes: 269
Moderator Hall of Fame 2014  Lunker
|

Moderator Hall of Fame 2014  Lunker
Joined: Mar 2005
Posts: 21,510 Likes: 269 |
Which way is the pond from the house? You need max windows toward the pond.
|
|
|
|
|
Joined: Oct 2005
Posts: 6,934 Likes: 2
Ambassador
Field Correspondent Lunker
|
OP

Ambassador
Field Correspondent Lunker
Joined: Oct 2005
Posts: 6,934 Likes: 2 |
The second floor is the main living space. The bank of 3 large windows looks directly out over the center of the pond.
(edit; the windows directly below them are the 2 bedrooms; one window in each looking out to the pond)
Last edited by Brettski; 02/18/09 10:16 PM. Reason: windowage
|
|
|
|
|
Joined: Mar 2005
Posts: 21,510 Likes: 269
Moderator Hall of Fame 2014  Lunker
|

Moderator Hall of Fame 2014  Lunker
Joined: Mar 2005
Posts: 21,510 Likes: 269 |
Yep but you will be downstairs in the work area and be constantly trying to look out to the pond. I would add a third window to the back downstairs.
|
|
|
|
|
Joined: Oct 2005
Posts: 6,934 Likes: 2
Ambassador
Field Correspondent Lunker
|
OP

Ambassador
Field Correspondent Lunker
Joined: Oct 2005
Posts: 6,934 Likes: 2 |
What do you think of the shape and proportion/scale?
|
|
|
|
|
Joined: Oct 2005
Posts: 6,934 Likes: 2
Ambassador
Field Correspondent Lunker
|
OP

Ambassador
Field Correspondent Lunker
Joined: Oct 2005
Posts: 6,934 Likes: 2 |
(repeat of images from previous page) - this is the inspiration sample 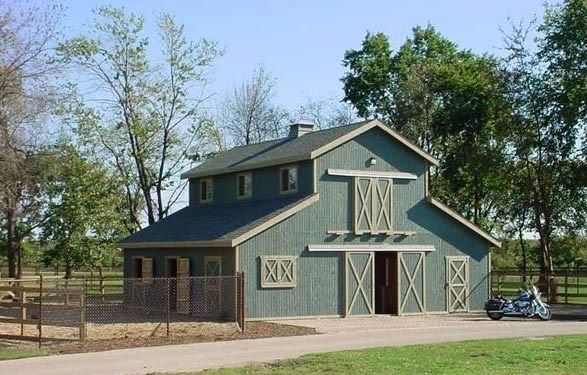 - This is what I got 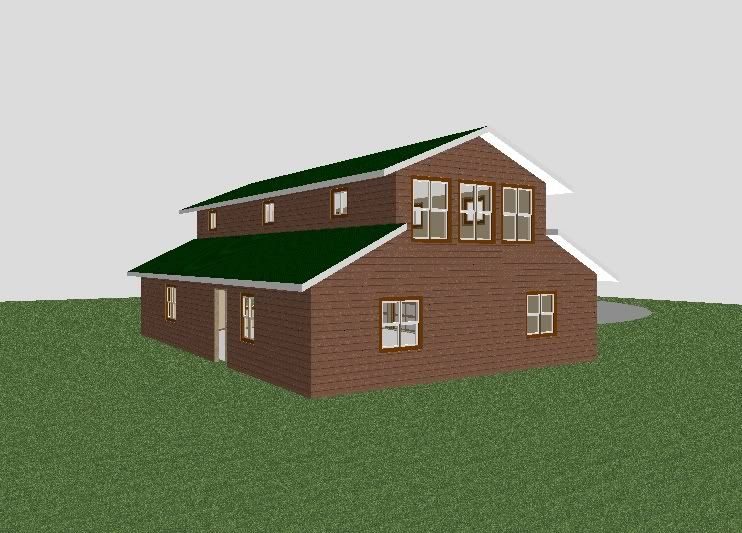 - 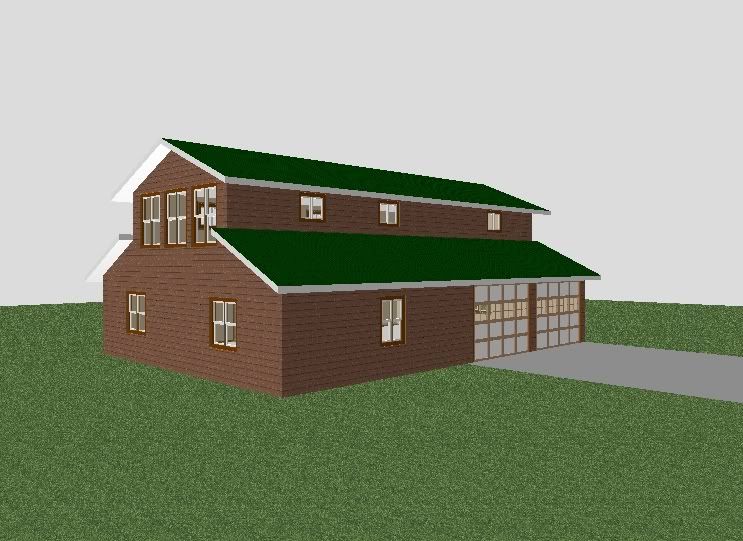 - 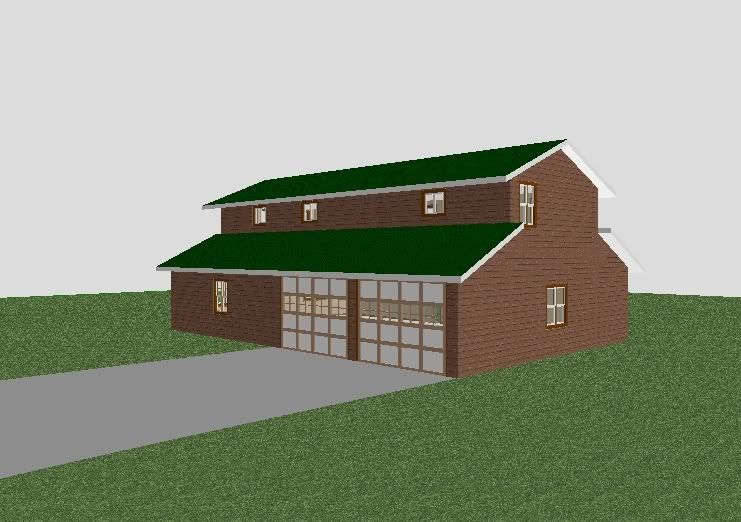 - 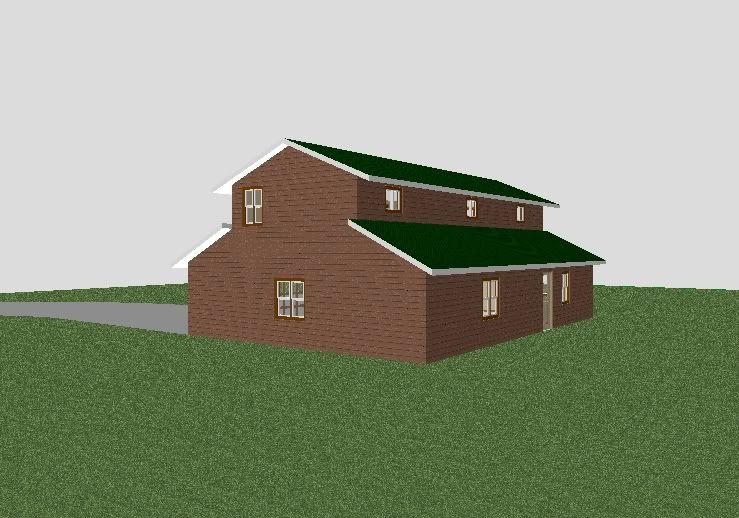
|
|
|
|
|
Joined: Jul 2008
Posts: 697
Hall of Fame  Lunker
|

Hall of Fame  Lunker
Joined: Jul 2008
Posts: 697 |
Like ewest mentioned if it was my work shop I would actually try moving it to pond side so I could see the whole pond while i worked. O r what about turning the building length wise to the pond and more windows on the side so you could see the pond from every room and shop except one bedroom.
"I think I have a nibble" Homer Simpson 34ac natural lake  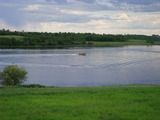
|
|
|
|
|
Joined: Mar 2005
Posts: 957
Lunker
|

Lunker
Joined: Mar 2005
Posts: 957 |
Ok,
Like I said I would design the primary and then fit the out building to match.
The design looks good as a barn but not so much as a house.
From a practical standpoint, pun intended, sitting a little ways back from the exterior windows in the upstairs will deprive you of a considerable amount of your view due to the roof design, the higher the house above pond surface the smaller the view.
If this is going to be a 10 to 15 year live in, I would suggest that you look at it as you would the primary structure and design it for maximum benefit of your location instead of as just a utility building. Too many things change in the course of our lives, so make the best of this endeavor. Sounds corny and cliche but focus on your goals when you purchased the property. Make this house fulfill the goals of the primary home you have planned for the future as much as possible.
1/4 & 3/4 acre ponds. A thousand miles from no where and there is no place I want to be...
Dwight Yoakam
|
|
|
|
|
Joined: Oct 2005
Posts: 6,934 Likes: 2
Ambassador
Field Correspondent Lunker
|
OP

Ambassador
Field Correspondent Lunker
Joined: Oct 2005
Posts: 6,934 Likes: 2 |
If this is going to be a 10 to 15 year live in, I would suggest that you look at it as you would the primary structure and design it for maximum benefit of your location instead of as just a utility building. Too many things change in the course of our lives, so make the best of this endeavor. Sounds corny and cliche but focus on your goals when you purchased the property. Make this house fulfill the goals of the primary home you have planned for the future as much as possible.
BINGO! Now there's a mouthful. There is a list of needs, desires, and best planning that I am working with. I want to do the best I can to address all of them as they all carry a similar amount of weight, but the "here and now" has been at the top from day one. If I was planning on the final home within, oh say 2 - 4 years, this entire process would be weighted differently. As much as everyone wants to tell me how they see the correct balance, it's not likely to match my vision. I enjoy hearing everyone's input. I take it as brainstorming. Like I said before, I extract and apply the things that help MY plan and file the rest of it within this thread for others that may follow. Some guys don't "put it out there" for public scrutiny for any number of reasons. I do it because I can take having my ideas kicked around. I also know that there is a historical reference benefit for other pondmeisters and dreamers like myself. - The design looks good as a barn but not so much as a house.
good; desire filled Like ewest mentioned if it was my work shop I would actually try moving it to pond side so I could see the whole pond while i worked. Thanks for kickin in Blair5002. I can't have all the rooms looking out to the pond in this simple design. Going back to Rad's bingo statement, the rooms that do get the view are the most important for the near future. If/when the real house gets built, all the living areas (in this garage/apt) will be prime for a shop... should I desire that at that point in my life. The key is flexibility. Address what is important to me here and now. Allow options as my life and desires can/will change. With 44 ac of timbered mother nature, I actually plan/hope that my main workshop will be outside.
|
|
|
|
|
Joined: Jul 2006
Posts: 240
Ambassador Lunker
|

Ambassador Lunker
Joined: Jul 2006
Posts: 240 |
Brettski, Victoria's aunt and uncle (who I think the world of) have a good friend who does amazing watercolor paintings. They built a studio / barn about an hour from our place. I didn't think of it until just now. You will get only a limited perspective from this picture, but I could get more information if you are inspired. The first floor is barn stalls and equipment storage and the upstairs is studio, although it would serve the purpose you are looking for. Studio Pictures I don't think he would mind me sharing this information. It is all on their website. The work that he does is stunning. You just sit and stare at the canvas and swear it is a picture. You can see more at John Fawcett Artist . You western guys should especially like his work. Anyway, I digress again. The building's one side has a taller door to suit a tractor, lots of windows, some of which you cannot see because his main studio is on the other side that overlooks the valley. Down side is that it may not meet your dollar figure. It was built by some Amish folk and is in itself a work of art. BTW - if you have any Amish craftsmen around that part of Illinois, it may be worth checking around regarding timber framing. Last thought - I second Rad's point about designing the main home first. Something about cart before the horse...
|
|
|
|
|
Joined: May 2004
Posts: 13,988 Likes: 283
Moderator Lunker
|

Moderator Lunker
Joined: May 2004
Posts: 13,988 Likes: 283 |
IMHO the main house and the outbuildings should be complimentary or contrasting. You could design the new workshop/apartment to be in the same style as the eventual house, or completely different but in a non-clashing manner.
For instance, our house is white with red doors and a light red roof, and looks like a house. One outbuilding is the same, the others are all red with white doors, white/light roofs, and look like barns.
On an aside, is a bunch of men arguing aesthetics another symptom of the Winter doldrums?
"Live like you'll die tomorrow, but manage your grass like you'll live forever." -S. M. Stirling ![[Linked Image from i.pinimg.com]](https://i.pinimg.com/736x/ed/b5/e7/edb5e7f935843b996cf52be593c9ebd2--smoothie-smooth-collie.jpg)
|
|
|
|
|
Joined: Oct 2005
Posts: 6,934 Likes: 2
Ambassador
Field Correspondent Lunker
|
OP

Ambassador
Field Correspondent Lunker
Joined: Oct 2005
Posts: 6,934 Likes: 2 |
On an aside, is a bunch of men arguing aesthetics another symptom of the Winter doldrums?
...right now, Bruce is sitting in front of his PC monitor, wearing his pink cowboy hat, and goin' "HeHeHe"
|
|
|
|
|
Joined: Jan 2005
Posts: 1,239
Lunker
|

Lunker
Joined: Jan 2005
Posts: 1,239 |
What do you think of the shape and proportion/scale? It sucks. I’ll say it one more time It sucks. Eddie has already given up on you. I'll give you one more chance to wake up. Re read below what I already posted when you decided to go with the barn look. ” Only issue I see is if you limit the base to 28 ft wide the top floor can't get much over about 16 ft wide or you will lose the look of this architecture.” There you have it. The balcony had nothing to do with it leave it on. You need to scrap your floor plan and start over. Eddie already tried to explain the advantages of this style structure. Your floor plan does not lend it self to this shape. Traditionally the openings are on the ends with a long tall open space down the middle with sheds on both sides. If you want this shape you should consider putting the 2 lower bed rooms in the shed areas leaving the middle as the shop with bay doors on each end. The remaining shed areas will also be open shop or what ever you dream up. The up stairs can be basically what you have rearranged a bit. Instead of 28X42 make it 42x28. Flip flop the plan. Not long and narrow but short and wide same sq ft. Here is a elevation of what you have and what I’m describing. 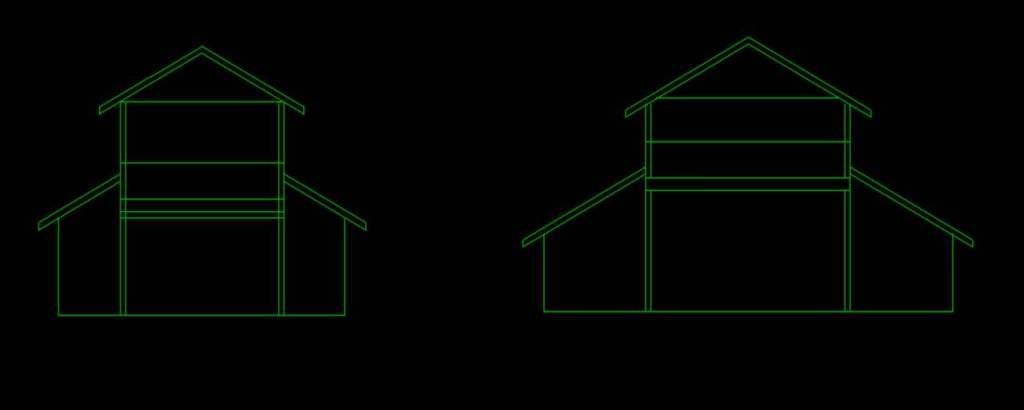 Say it rocket ship......................................................................................................Barn Again rocket ship........................................................................................................Barn
 The road goes on forever and the party nevers end...............................................
|
|
|
|
|
Joined: Oct 2005
Posts: 6,934 Likes: 2
Ambassador
Field Correspondent Lunker
|
OP

Ambassador
Field Correspondent Lunker
Joined: Oct 2005
Posts: 6,934 Likes: 2 |
Thanks Rocky,
I think you've taken a bit of liberty with the dimensions and proportions of your rocket ship presentation. See the last renderings I offered directly above your post.
Regardless, I see your intent.
The flip/flop idea is interesting. I am concerned, tho, for a structure that is too wide in the frontal view. It will force the main structure (down the road) to be as wide or even wider to keep from being overwhelmed visually.
|
|
|
|
|
Joined: Jan 2005
Posts: 1,239
Lunker
|

Lunker
Joined: Jan 2005
Posts: 1,239 |
I am concerned, tho, for a structure that is too wide in the frontal view. It will force the main structure (down the road) to be as wide or even wider to keep from being overwhelmed visually. You're right I mean 42 ft wide is huge. My bad I for got you are planning a single wide for the main house. Forget what I said. 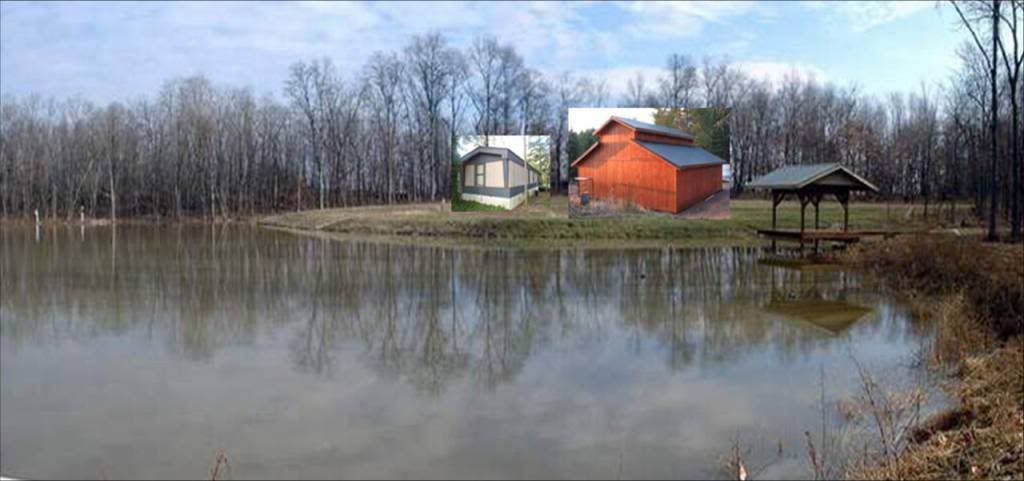
 The road goes on forever and the party nevers end...............................................
|
|
|
|
|
Joined: Jul 2006
Posts: 240
Ambassador Lunker
|

Ambassador Lunker
Joined: Jul 2006
Posts: 240 |
Poopy Pants! Poopy Pants! LOL
|
|
|
|
|
Joined: Nov 2005
Posts: 773 Likes: 1
Lunker
|

Lunker
Joined: Nov 2005
Posts: 773 Likes: 1 |
Brettski, Been thinking about your house plan. The floor plan doesn't work, and I think switching over to the monitor barn design was a good move, but keeping the original plan floor plan doesn't really solve anything. The floor plan is a mess. Reading your post about the deck has me wondering if you are open to some more radical changes to your plan. There are allot of issues with the plan you came up with, and except for the view of your pond from a second story, there's nothing about it that's a keeper. First, I don't like two story homes if you can avoid them for a variety of reasons, but mostly, I just hate stairs. If you like the view of your pond while walking around it, then I don't see how it gets all that better from a second floor. I'd rethink this aspect of your plan. If you are willing to consider a one story plan, and you like the Monitor plan, then take a look at a plan I just scetched up. It's not to any scale, there are no measurements since I spent ten minutes on it and do not know anything about you, or your requirements for space. The basic concept is to take advantage of the view with a two story wall of glass. The middle portion of the building will open all the way up to the ceiling. It will be very impressive, for a very small price. Then on one side you can have your master bedroom with it's own bathroom and closet. Behind that is your guest bedroom. Just one guest bedroom. If zoning makes an issue of bedrooms, you can make the guest bedroom an office on your blueprints for the permit and call it a one bedroom. Some places do this, others dont. On the other side, you can put the kitchen and dinning room. They can be open to the great room and give an even larger, open feal to the place. For kicks, you can add windows to the very top of the wall in the great room. It will look like a two story monitor barn from the outside with those windows, but they will act as skylights and increase the level of light to your great room. The other end of the building will be a working, functional barn/shop. You should put a large door at the middle of the end of the building. Something big enough for a tractor. 10x10 at a minimum. Then if you wanted, you could also put a garage door on the side for your cars. If you like this plan, or it inspires you to something else, you should focus on the floorplan. Don't worry about how it's built, or how you will make it green or decorating it. Just figure out the floor plan that works for you first. Once you have that, then it's easy to engineer it. After you figure out how it will be built, then you can figure out how to finish it off. Wall material, color and all that comes last. It's the easiest to change and gives you the most flexibility. It's also the part that changes the most in the design and build stages of the home. For affordable square footage on a home that you can live in for a decade, or the rest of your life, this might work for you. Good luck, Eddie [img]  [/img] [img]  [/img]
|
|
|
|
|
Joined: Oct 2005
Posts: 6,934 Likes: 2
Ambassador
Field Correspondent Lunker
|
OP

Ambassador
Field Correspondent Lunker
Joined: Oct 2005
Posts: 6,934 Likes: 2 |
Poopy Pants! Poopy Pants! LOL   Rocky just buried the poopymeter
|
|
|
|
|
Joined: Nov 2005
Posts: 773 Likes: 1
Lunker
|

Lunker
Joined: Nov 2005
Posts: 773 Likes: 1 |
I forgot to put in a space for a common half bathroom next to the mechanical room and master closet.
Eddie
|
|
|
|
|
Joined: Oct 2005
Posts: 6,934 Likes: 2
Ambassador
Field Correspondent Lunker
|
OP

Ambassador
Field Correspondent Lunker
Joined: Oct 2005
Posts: 6,934 Likes: 2 |
Hey Eddie,
I do appreciate you staying on this. I'm taking it all into consideration. The monitor plan only came as a way to get ventilation and light into the second floor when I realized that a straight gable was very restrictive.
-
As goes many projects, this one has become a run-away train. If I go right back to the first spark and I was sitting down with an architect, I would tell him/her that I want a simple garage (2 - 3 car) and 1000 sq ft of living space. It has to maintain a secondary structure look because it will eventually be second fiddle to a nice retirement home parked 100 feet away from it. Strangely, I don't want it to be a centerpiece as much as a shrinking violet. Just a practical, nice looking, average structure that will look nice by itself, but not compete with a custom home that will arrive 10 or 15 years later.
-
The search continues...
|
|
|
|
|
Joined: Mar 2005
Posts: 957
Lunker
|

Lunker
Joined: Mar 2005
Posts: 957 |
Brettski,
I think between Rocky's suggestion to turn the house and Eddie's drawing you might just have something close to what you want.
I, as you know, like two story views. So having the living quarters up works well for me. My biggest complaint is the amount of space a staircase takes, so I put mine outside and put all of the living space upstairs.
Installing opening windows where Eddie has indicated side lights will provide a lot of ventillation as well as light. The greatroom's high windows would be a problem for me as the sun's glare and heat would be a killer. I don't remember your east west orientation so it might work for you, but should be considered. Along those same lines, remember to also consider where you plant in relation to view windows.
1/4 & 3/4 acre ponds. A thousand miles from no where and there is no place I want to be...
Dwight Yoakam
|
|
|
|
|
Joined: Aug 2004
Posts: 8,854 Likes: 1
Moderator Ambassador Field Correspondent  Lunker
|

Moderator Ambassador Field Correspondent  Lunker
Joined: Aug 2004
Posts: 8,854 Likes: 1 |
On an aside, is a bunch of men arguing aesthetics another symptom of the Winter doldrums?
...right now, Bruce is sitting in front of his PC monitor, wearing his pink cowboy hat, and goin' "HeHeHe" Read THIS .
Holding a redear sunfish is like running with scissors.
|
|
|
|
|
Joined: May 2004
Posts: 13,988 Likes: 283
Moderator Lunker
|

Moderator Lunker
Joined: May 2004
Posts: 13,988 Likes: 283 |
...right now, Bruce is sitting in front of his PC monitor, wearing his pink cowboy hat, and goin' "HeHeHe" Read THIS . Okay, '...right now, Bruce is sitting in front of his PC monitor, wearing his pink cowboy hat, with a big bag of Cheetos, and goin' "HeHeHe" ' Is that better?
"Live like you'll die tomorrow, but manage your grass like you'll live forever." -S. M. Stirling ![[Linked Image from i.pinimg.com]](https://i.pinimg.com/736x/ed/b5/e7/edb5e7f935843b996cf52be593c9ebd2--smoothie-smooth-collie.jpg)
|
|
|
|
|
Joined: Oct 2005
Posts: 6,934 Likes: 2
Ambassador
Field Correspondent Lunker
|
OP

Ambassador
Field Correspondent Lunker
Joined: Oct 2005
Posts: 6,934 Likes: 2 |
...sure explains the orange keyboard
|
|
|
|
|
Joined: May 2004
Posts: 91
Lunker
|

Lunker
Joined: May 2004
Posts: 91 |
Hey Brettski,
I'd take a different tack.
After reading this whole thread it looks like you'll be ending up with a full blown residence with electricity, water, heat,septic, full footers, decent windows, etc. Depending on your tastes I would think $60-$100 per sq. ft. That's a big buck for what will turn into an outbuilding in 10 years.
If I were in your position I would choose a plan for the permanent residence and then start building piecemeal. I'd start with the garage (2-3 car), put a second floor on it and use inexpensive 2X full span trusses for the roof. You could slice and dice the room layout or leave a large open area without regard for bearing walls.
With a little preplanning you could locate plumbing, electricals, foudations, doors, etc. to be integrated into the final design. The temporary living area could either be incorporated into the final design or demoed. That way you'd get double duty out of a portion of your work and material.
Just some food for thought. I'm just starting to drywall my new place after 3 years of evening and weekend work and I know I wouldn't want to start from scratch again in another seven years.

|
|
|
|
|
Joined: Oct 2005
Posts: 6,934 Likes: 2
Ambassador
Field Correspondent Lunker
|
OP

Ambassador
Field Correspondent Lunker
Joined: Oct 2005
Posts: 6,934 Likes: 2 |
jsec...good ta hear from ya. Thank you.
-
Due to zoning requirements, I do have to wind up with a residence on this structure. I have alot of latitude on how to get there, but it does have to pass inspections for occupancy. I also have good dialogue and relationship with the building inspector. There won't be any "funny stuff" from my end. In return; latitude and supportive cooperation.
|
|
|
Moderated by Bill Cody, Bruce Condello, catmandoo, Chris Steelman, Dave Davidson1, esshup, ewest, FireIsHot, Omaha, Sunil, teehjaeh57
My First
by x101airborne - 05/09/24 06:57 AM
|
|
|
|
|
|
|
|
|
|
|
|
|
|
|
|
|
|
|
|
|
|
|
|
|
|