|
Forums36
Topics40,963
Posts557,988
Members18,503
| |
Most Online3,612
Jan 10th, 2023
|
|
|
|
Joined: Jan 2005
Posts: 1,239
Lunker
|

Lunker
Joined: Jan 2005
Posts: 1,239 |
Bski I think I would consider going 36 ft wide on the bottom and 20 ft wide on the top. I would incorporate 2 lam beams running long ways under the upper level walls. Then your floor trusses only need to span 20 ft. The outer span can be 2x4 or 2x6 or left open because it is only a ceiling. I know your thinking of diy build but lam beams are fairly cheap and can be erected with a crane truck on site for nomally under 500$ depending on how far they have to drive to the job site. The beams would be flush with the ceiling if you use joist hangers. You might also consider the "X" open I beams it makes utilites much easier to plumb. Just my 2 cents.
 The road goes on forever and the party nevers end...............................................
|
|
|
|
|
Joined: Oct 2005
Posts: 6,934 Likes: 2
Ambassador
Field Correspondent Lunker
|
OP

Ambassador
Field Correspondent Lunker
Joined: Oct 2005
Posts: 6,934 Likes: 2 |
...interesting thought on the lam beam. I can't believe that a lam beam stretching 42 or 44' won't be absolutely monstrous in size. Do I get you right on this? Stretch one (or a bonded pair) of lam beams the entire distance without mid-support?
-
I'm on board with the "X" open floor trusses for ease of utility installation. Menards works directly with a truss manufacturer (probably owns them). I am corresponding with them on both the floor trusses and the roof trusses.
|
|
|
|
|
Joined: Jan 2005
Posts: 1,239
Lunker
|

Lunker
Joined: Jan 2005
Posts: 1,239 |
If I was going to widen it I would not span over 40 ft. That is the standard max length of the beam they may be available out to 42 ft. Your looking at something in the 3ft height range to span out to 40 on 20 ft centers. With the extra width down stairs you may want to reduce down too 36 long. Steel beams are also a option and are going to be lighter than the wood. You might also ask them about a bridge type truss because sense the beam is the wall up stairs you have a lot of height to construct truss instead of a beam. Would also be much lighter than a lam beam.
Last edited by rockytopper; 02/04/09 02:46 PM.
 The road goes on forever and the party nevers end...............................................
|
|
|
|
|
Joined: Nov 2005
Posts: 773 Likes: 1
Lunker
|

Lunker
Joined: Nov 2005
Posts: 773 Likes: 1 |
Brettski,
My home is not like the building pictures. Its more of a shop at one end with a small two story home at the other end on a 48x48 footprint.
Why are you trying to make this as expensive as possible by clear spanning the lower level? Two or four posts, properly engineered for the load will save you thousands of dollars in the build, plus give you a more solid building.
Eddie
|
|
|
|
|
Joined: May 2004
Posts: 13,974 Likes: 277
Moderator Lunker
|

Moderator Lunker
Joined: May 2004
Posts: 13,974 Likes: 277 |
Why are you trying to make this as expensive as possible by clear spanning the lower level? Two or four posts, properly engineered for the load will save you thousands of dollars in the build, plus give you a more solid building. Put the walls in the right places, and you'll never see them.
"Live like you'll die tomorrow, but manage your grass like you'll live forever." -S. M. Stirling ![[Linked Image from i.pinimg.com]](https://i.pinimg.com/736x/ed/b5/e7/edb5e7f935843b996cf52be593c9ebd2--smoothie-smooth-collie.jpg)
|
|
|
|
|
Joined: Oct 2005
Posts: 6,934 Likes: 2
Ambassador
Field Correspondent Lunker
|
OP

Ambassador
Field Correspondent Lunker
Joined: Oct 2005
Posts: 6,934 Likes: 2 |
I'm liking RockyT's plan of a pair of lam beams directly below the bearing walls on the 2nd floor. I'm still working with the general floor plan that I started with, as follows: 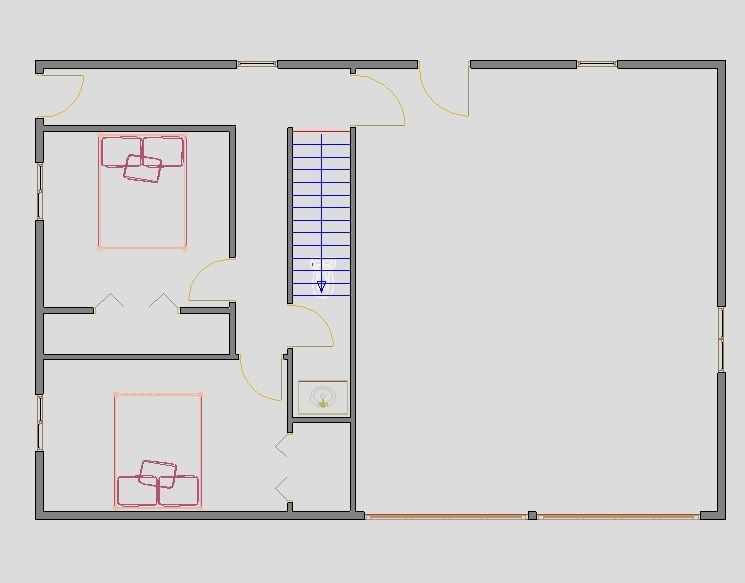 I will have to adjust the window locations to accommodate the lam beam supports inside the exterior walls....no biggie. I could easily hide the lam beam support columns in the center wall (the wall that separates the garage and living zones). As this plan stands, the span between walls in the garage area (the span that the lam beams would cover) is 22'. I was planning on possibly stretching it by 2' to 24'. That is a pretty long stretch, but I'll bet there's a bonded pair of lam beams that will do the job. Thoughts?
|
|
|
|
|
Joined: Nov 2005
Posts: 773 Likes: 1
Lunker
|

Lunker
Joined: Nov 2005
Posts: 773 Likes: 1 |
Brettski,
This building style has two big strengths to it. A big storage/workshop area and a decent apartment sized living area. Both can compliment each other and increase the value of your land. This is what I like about it.
You can build it any way you want, but there are ways of throwing money away on a home that when you are done building it, you realize what you've done. A good architect/designer or builder will recognize these things and either not do them, or steer you away from them. The clear span is one of those things that is screaming out, LOTS OF MONEY!!! without any real return for what you will spend.
Having the living quarters in the middle of the span increases the load on that span and of course, increases what you will have to pay per square foot to build that living area. When building, price per square foot is king. You can really mess with this by making it complicated or you can save a ton of money by keeping is simple.
For what you want, or at least, my interpretation of what you want, look at some layouts of single wide mobile homes and Park Model Trailers. They have width restrictions and smaller square footage, which is what you are looking for. Instead of trying to reinvent the wheel, copy from the experts who have been doing this for decades. In those designs, you will see that they don't waste any space, and take advantage of every square foot. They are under tremendous pressure to build as economically as possible, so the design lends itself to this. Ignore what materials they use or how they cut corners in their build, that won't apply to you. Just look at their layouts. How they put the bathroom and plumbing in there with the mechanical's. Where storage is located and the flow of the rooms. When done right, it's simple, straight forward, strong and affordable.
Think of it as a two story build with the living quarters on the second story. The bottom section will have the supports to hold it up on the posts. You can make this fairly tall to allow space to park a tractor or create a workshop. I would go ten feet as a minimum, with 12 feet being ideal. Then add the wings to either side for a huge amount of storage.
You don't need concrete for any of this upfront, it can all be built pole barn style and last long past your lifetime. Or you can pour concrete footings for posts and go that route. Then when you have extra cash, you can pour concrete. Do all of it, or do it in sections. It's a huge upfront savings of your cash or how much you will need to borrow.
The actual building should be in the $15 a foot range to make it weather tight. Then the real money can be spent on how you finish it out. Here, you can take it to any extreme, but with a roof over your head, there's no rush. I know people that have been slowly building their homes like this for ten years or more. Every year, they finish off something. A little here, a little there. They do it all for cash and never stress out over when it will be done.
Write down a list of what you need to have for the living space.
Two bedrooms. Master with a nice sized closet for one, and the other just needs a bed or bunkbeds for guests.
Full bathroom or 3/4 bathroom? Maybe a half bath downstairs for when you are working on a project. A sink downstairs is a must at the very least. With one bathroom, it needs to be in a common area. A half bath is always a nice extra if you have the space.
Kitchen - Think counter space and an open design incorporated into the living room.
Dinning/eating area isn't really needed. To maximize the space in my home, we didn't put in a dinning/eating room. We put in a breakfast bar in the kitchen and some bar stools that work great, but mostly we eat our meals in front of the TV.
Laundry - a closet with a washer dryer combo work great for this
Mechanical room - Use the space downstairs in the shop. The water heater and HVAC system will work great down there. Take advantage of the space for your ducting and plumbing like done in most homes up North with their basement. Same concept to save on space in the living area. Don't put anything in your attic space so you can maximize on insulation.
Closets. Don't think that you can cut corners here. They are very important. The longer you own the place, the more you will wish they were bigger. Jackets that stay there year round, vacuum cleaner and brooms all need a home.
Fireplace and wood storage. With this plan, you can keep a chord of wood inside and out of the weather if you wanted. It also give you more flexibility how to run your chimney.
Stairs. Two options, outside and inside. With the deck that you want to have, outside stairs make allot of sense. But with a huge storage area, parking area and workshop under the home, inside stairs would also be nice. Having both would probably be an expense that you would appreciate over the long term.
Think of how you will move furniture into the living area when laying out your floor plan. I've taken out windows on homes to get stuff inside of them. A good plan will address this.
French doors are nice in other peoples homes, but a pain to own. They are terrible at energy efficiency, cost allot more then regular doors and don't have the same security of a single door. One glass 36 inch patio door with a wall of windows will give you the same look, but with more security and better R value then a french door ever will. Sliding glass doors just suck and I never recommend them. Those who want them usually change there minds after talking to those who have them, or searching online for reviews on them.
Once you get the floor plan nailed down, then you can work on the engineering and methods to save on energy.
If you are dead set on a clear span for underneath, then figure out the engineering and see what it will cost you to get it built to code for your area. After determining that amount, I think you might reconsider the clear span idea.
Eddie
|
|
|
|
|
Joined: Jan 2009
Posts: 28,537 Likes: 842
Moderator Ambassador Field Correspondent  Lunker
|

Moderator Ambassador Field Correspondent  Lunker
Joined: Jan 2009
Posts: 28,537 Likes: 842 |
I am planning on putting up a 40' x 64' clear span pole barn with apartment trusses, and did the design work myself. Then I took it to an architect, and what he did saved me his fees and then some in just material costs.
For instance, here's what I learned with just the trusses:
Menards wanted over 14K for the trusses, then I stopped at two local truss builders. One quoted 12K and the other one quoted $8500.00 All built to the same spec.
Search around, in these tough times there are deals out there! The local truss builder can build and deliver trusses for buildings up to 80' clear span!
Here in Indiana, garage areas and living quarters need to be separated by firebreak, and we cannot have any cold air returns for the heating system in any area that has a vehicle. So, I was going to have radiant geo. for the shop floor, and geo forced air in the rest of the building/house.
Last edited by esshup; 02/05/09 04:00 PM. Reason: added info.
|
|
|
|
|
Joined: Oct 2005
Posts: 6,934 Likes: 2
Ambassador
Field Correspondent Lunker
|
OP

Ambassador
Field Correspondent Lunker
Joined: Oct 2005
Posts: 6,934 Likes: 2 |
Thanks again, Eddie
-
Excellent point, esshup. As I noted in one my recent/previous posts, I am leaning toward the Rockytopper suggestion to use lam beams and x-floor trusses in between for the living space load on the second floor. I have direct communication available with Menard's supplier of lam beams and engineered I-joists. I used them before to help engineer a very similar project that we built a few years back. Once I get their recommendations for structural members, I'll shop it. I will also be able to convert their I-joist recommendations to x-joist and shop that, too.
Anyway, I'm having fun with this. I enjoy watchin' Rocky and Eddie kick my ideas around. That's how brainstorming is done. They're passionate about this stuff and I extract the things that help me get to the destination that I seek. The rest of it remains on file within this thread for reference and help down the road.
Last edited by Brettski; 02/05/09 08:36 PM. Reason: what? me.....politically awkward?
|
|
|
|
|
Joined: Oct 2005
Posts: 6,934 Likes: 2
Ambassador
Field Correspondent Lunker
|
OP

Ambassador
Field Correspondent Lunker
Joined: Oct 2005
Posts: 6,934 Likes: 2 |
Alrighty, then... I figgered out this design program and came up with some elevations of the new plan. - - 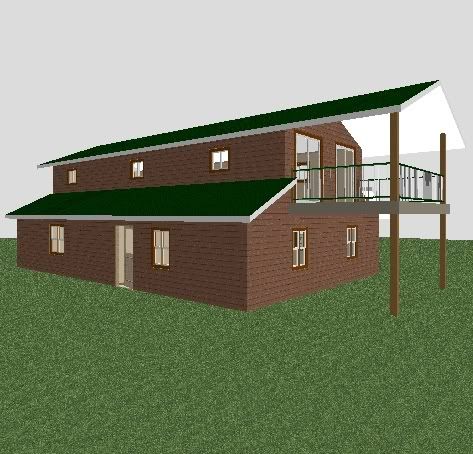 - 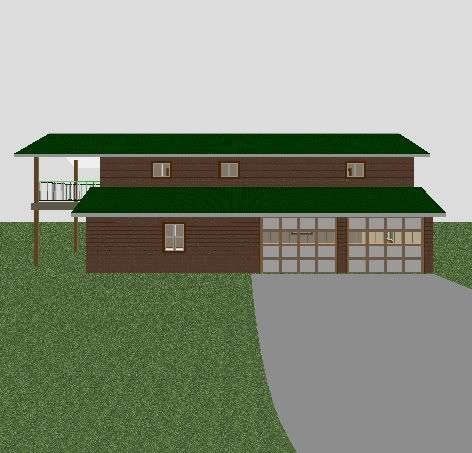 - 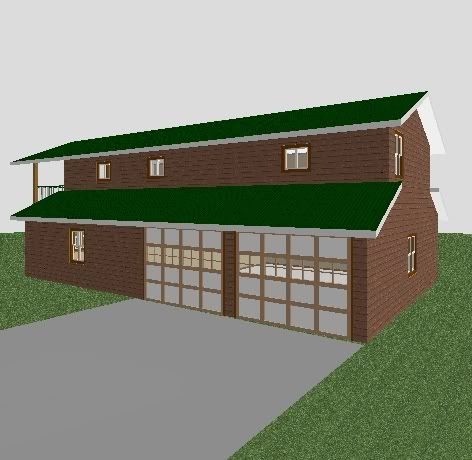 - 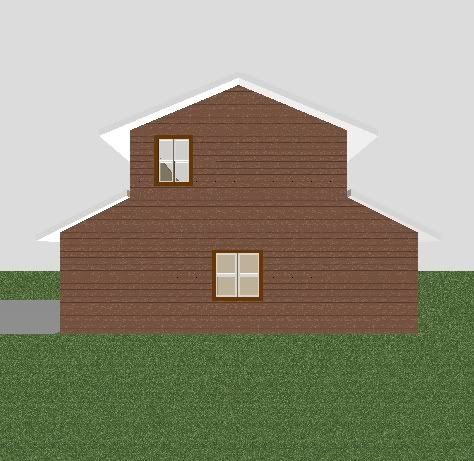 - 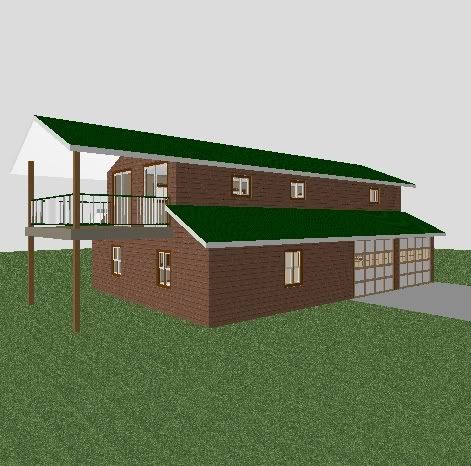
|
|
|
|
|
Joined: Jan 2005
Posts: 1,239
Lunker
|

Lunker
Joined: Jan 2005
Posts: 1,239 |
It reminds me of a fire station.
 The road goes on forever and the party nevers end...............................................
|
|
|
|
|
Joined: Oct 2005
Posts: 6,934 Likes: 2
Ambassador
Field Correspondent Lunker
|
OP

Ambassador
Field Correspondent Lunker
Joined: Oct 2005
Posts: 6,934 Likes: 2 |
They won't have far to go to fill up.
|
|
|
|
|
Joined: Oct 2005
Posts: 6,934 Likes: 2
Ambassador
Field Correspondent Lunker
|
OP

Ambassador
Field Correspondent Lunker
Joined: Oct 2005
Posts: 6,934 Likes: 2 |
All right...really. I want feedback on "the look".
If you don't know me already, I'm the PB pincushion, so don't be concerned for crushing my feelings (I usually just write off negativity as misguided dopiness).
-
Please remember that this is really a garage with living quarters. It is not the primary structure. It will serve as a place for us to park the vehicles, store stuff for future projects, and still have a comfortable place to live and entertain for the next 10 or 15 years. It will stand alone at one side of a building pad that overlooks the pond. Someday down the road, a compatibly designed house will be built next to it to complete the package. In the meantime, though, I'm ready for a nice place to settle in and take life a little slower when we visit the LNP property.
|
|
|
|
|
Joined: May 2004
Posts: 13,974 Likes: 277
Moderator Lunker
|

Moderator Lunker
Joined: May 2004
Posts: 13,974 Likes: 277 |
I don't think it looks at all like a fire station, Bski. OTOH it looks exactly like a toy barn I had when I was a kid.  P.S. I really liked that barn, and still like barns in general.
Last edited by Theo Gallus; 02/16/09 09:59 PM. Reason: Don't want to rule out apossible invite someday.
"Live like you'll die tomorrow, but manage your grass like you'll live forever." -S. M. Stirling ![[Linked Image from i.pinimg.com]](https://i.pinimg.com/736x/ed/b5/e7/edb5e7f935843b996cf52be593c9ebd2--smoothie-smooth-collie.jpg)
|
|
|
|
|
Joined: Mar 2005
Posts: 21,499 Likes: 267
Moderator Hall of Fame 2014  Lunker
|

Moderator Hall of Fame 2014  Lunker
Joined: Mar 2005
Posts: 21,499 Likes: 267 |
Is this what we are commenting on ?  -  -  -  - 
|
|
|
|
|
Joined: Oct 2005
Posts: 6,934 Likes: 2
Ambassador
Field Correspondent Lunker
|
OP

Ambassador
Field Correspondent Lunker
Joined: Oct 2005
Posts: 6,934 Likes: 2 |
|
|
|
|
|
Joined: Mar 2005
Posts: 21,499 Likes: 267
Moderator Hall of Fame 2014  Lunker
|

Moderator Hall of Fame 2014  Lunker
Joined: Mar 2005
Posts: 21,499 Likes: 267 |
The more windows toward the pond the better. Air flow through the place when windows open. Sun and predominant wind directions. Trees nearby and shade. Easy access to the pond from the house. Just a few thoughts.
|
|
|
|
|
Joined: Nov 2005
Posts: 773 Likes: 1
Lunker
|

Lunker
Joined: Nov 2005
Posts: 773 Likes: 1 |
I'm struggling to come up with the right words.
One of your comments was to the effect that you want this to add value to the land in the event that you decide to sell it one day. Maybe buildings like that sell in your area. Here, they would detract from the value of the land. Figure the value of the acreage, then the price to remove the building in your sales price.
Talk to a few realtors before you do anything. Show them what you want to do and ask them if this is something they would build onto a piece of land that they might one day want to sell. Ask them what it would do to the value of the land. A well built house will add more to the value of the land then the price to build it. A poorly built house will lose money. Whether it's ugly, poorly designed or just too specialized for the general market. Barns, sheds and workshops will lose about half the cost to build, but increase the speed of a sale.
Good luck, I am encouraged that you are trying new ideas. I wish you the best with this, but hope you realize the design might not be one of your strengths.
Eddie
|
|
|
|
|
Joined: Oct 2005
Posts: 6,934 Likes: 2
Ambassador
Field Correspondent Lunker
|
OP

Ambassador
Field Correspondent Lunker
Joined: Oct 2005
Posts: 6,934 Likes: 2 |
Thanks Eddie,
What would you do to the plan to bring it back into focus? You noted earlier in this thread that you liked the monitor roof style barn as a design base. Take my adaptation and reverse it until it gets back to something that you originally liked.
|
|
|
|
|
Joined: Jul 2006
Posts: 240
Ambassador Lunker
|

Ambassador Lunker
Joined: Jul 2006
Posts: 240 |
Brettski, I am so sorry that I missed your call to me. Never be afraid to PM me if I don't get back to you quickly. I am still trudging my way through this Master's Program and occasionally miss some stuff here.
The new design: I loved the picture you posted of the finished barn with the motorcycle in front of it, but do not like your drawing at all. I don't know why, I just don't. I like the fact that you are considering different options, though. I still worry that you are not allowing a door high enough for a standard utility tractor to pull into and out of the 'barn'. This is mostly because of my safety background that causes me to cringe when people fold down the rollover protection on their tractors because they don't go through 8' doors. Anyway, onto hydronic woodstoves.
We have a Harmon Trident woodstove. It has a 32 gallon water tank that surrounds the firebox. The wood fire in the firebox heats the water, which is then circulated throughout our home with four circulator pumps that have a very low draw. I can get you the specs on the juice they draw if you like, but it is minimal. There is an damper on the boiler that opens when the water cools to 140 degrees (about) and closes when it hits 210 degrees.
We burn ten cords a year, maybe more this year due to the cold winter. We have an oil boiler, but right now it is cheaper to burn firewood than pay the Man. Our boiler circulates water around a domestic hot water coil, too, so it heats up our hot water. I have big plans to build a heat exchanger for the hot tub to heat it, too, but that will have to wait a while. Anyway, I digress...
The downside for me and my boiler is that in the early fall and late spring the boiler spends most of its time smoldering which creates creosote. The downside to you would be that you would have to drain it after every use to prevent freezing. That probably kills it right there. If, however, you would put an anti-freeze type material in the piping you may be in business. I have no experience there. Let me check around, though.
The upside would be minimal electricity usage and you could place it on the first floor with very even heat provided throughout the rest of the building.
Last thought - one of the reasons I love this site is that Eddie can give his opinion and not rub you the wrong way. Too many people out there today get poopy-pants over a lot less. Eddie, love your perspective on things. We built a deck and spent tons of time on it, then we poured a concrete patio and spent tons of time on it, then we built a new front porch and spent tons of time on it. We haven't hung out on the deck (where the great view is) forever and don't even put furniture out there anymore. The dogs still dig the view, though. Maybe if we do the pond we will start hanging on the deck again. Who knows.
Edit: It appears that you can use anti-freeze as long as you check the pH annually to reduce the risk of corrosion. The forum on Hearth.com recommends 1/2 water 1/2 glycol. I would get a professional's opinion, of course, but it sounds like a possibility. Again, we love how even the heat feels throughout the house. Our use is 10 cords for roughly 2400 square feet of open floor plan in Central PA.
Last edited by Victor; 02/18/09 06:58 PM. Reason: Addition
|
|
|
|
|
Joined: Oct 2005
Posts: 6,934 Likes: 2
Ambassador
Field Correspondent Lunker
|
OP

Ambassador
Field Correspondent Lunker
Joined: Oct 2005
Posts: 6,934 Likes: 2 |
Thanks for checking in Victor. How goes the edumacation? - I still have issues with this last layout, too. It provides all the function that I seek, but the form is awkward. There is one obvious design issue; the covered deck. It immediately throws the "barn look" out the window. It also makes the structure too long. That sucks cuz it provides a marvelous function. I really like the basic "shape". It think I can safely say that this part (the monitor roof plan) is on the right track. It's just the proportions that are askew. I defo don't want to abandon the basic design premise, so I have alot of tweaking to do. I'll play around with the plan and throw a few more new elevations out there for scrutiny. - I'm still goofin' with all this. Yeah, it's serious stuff when the commitment is made, but the journey doesn't have to be an uptight ride. That's why I keep it light. The best part? The investment to date is very low.  Besides, you, Eddie, and Rocky don't have the slightest idea what you're talkin' about anyway. signed, Poopy Pants
|
|
|
|
|
Joined: Jul 2006
Posts: 240
Ambassador Lunker
|

Ambassador Lunker
Joined: Jul 2006
Posts: 240 |
You just made my night. I am LOL as they say. Poopy Pants is my new favorite Victorism.
One of the things I like about the new design is that it will pass as a barn and will serve many purposes whle blending in once Donnaski figures out that she wants fainting goats, a miniature pony, rabbits and llamas on LNP.
|
|
|
|
|
Joined: Mar 2005
Posts: 957
Lunker
|

Lunker
Joined: Mar 2005
Posts: 957 |
Brettski,
ewest hit on a couple of important things, windows facing the pond, breezes and sun.
I have a small balcony overlooking the pond that is almost never used, yet I constantly use the windows overlooking the balcony. I spend more time around the pond at ground level and I will bet that you and your guests will also.
Placing the house on the property to take advantage of breezes and sunlight are important issues as well. I covered the breeze part to the extent that AC in not required, even in 90 degree weather. But, I failed with the sun. During this time of year the sun is so low that it shines directly into the windows overlooking the pond.
If you keep the patio, I would put it on the ground; we solved the food service problem that I guess is one of the reasons you have the patio upstairs, by adding a small outdoor kitchen on the patio. It has turned out to be the most used part of the house. I would also move the upstairs rooms to the back or side away from the pond. Might look out of balance on paper but when the pond is in the picture I think that balance will not be a factor. You can also add balance with landscaping. Try painting the house white, in your drawings, and adding some trees, that may help give you a better perspective.
For the resale aspect you might consider putting this building on hold and design the main building first. Then use the exterior design features you used in the main house in this building so that when you do build the main house, they will be compatible.
1/4 & 3/4 acre ponds. A thousand miles from no where and there is no place I want to be...
Dwight Yoakam
|
|
|
|
|
Joined: Oct 2005
Posts: 6,934 Likes: 2
Ambassador
Field Correspondent Lunker
|
OP

Ambassador
Field Correspondent Lunker
Joined: Oct 2005
Posts: 6,934 Likes: 2 |
I've been waiting for you to also check in, Rad. I keep thinking about your first Chumpon crib and the beliefs that you and I share about an elevated view and perspective. I also see your point about the outdoor deck. It makes me think about my principal home right here. I think about the fancy deck and screened gazebo that I just had to have. It got used the first couple of years. Now, it's just out there. I think about the heated whirlpool bathtub that i just had to have when I converted the attic to a master suite. It got used about 6 times in the last 10 years. Now, I listen to you talk about having a wonderful outdoor deck, but your real passion is standing inside the comfort of the home an looking out. It reminds me of the forest that I cannot see because of the trees. I do the same thing here. I sit at the dining room table and enjoy the country view thru the patio doors. The fact that a nice deck and gazebo waits just the other side has little value for me these days. I must be gettin' old and crotchety or somethin'.
|
|
|
|
|
Joined: Oct 2005
Posts: 6,934 Likes: 2
Ambassador
Field Correspondent Lunker
|
OP

Ambassador
Field Correspondent Lunker
Joined: Oct 2005
Posts: 6,934 Likes: 2 |
OK, time for the next round...I'm sticking with the monitor roof design...until further notice. I took off the deck. The second level was narrowed by 1 ft and the ground level was widened by 2 ft (from 28' - 30'). I'm trying to capture the proportions of the sample structure, below. 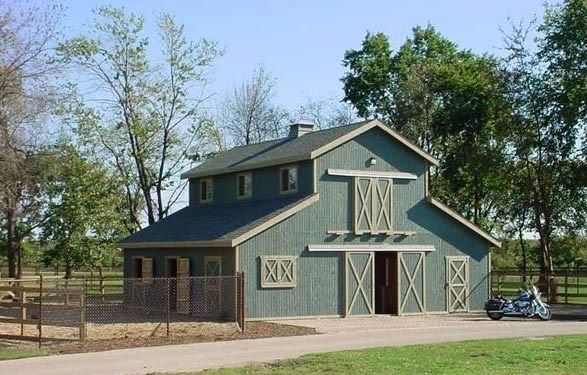 - This is what I got 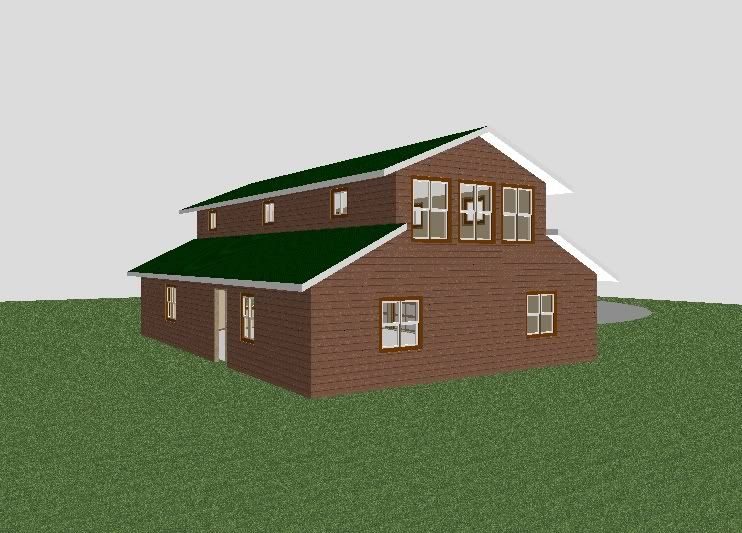 - 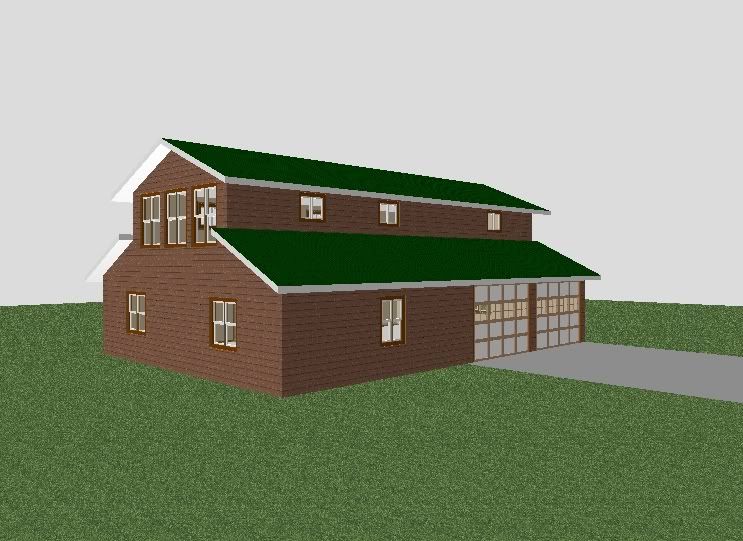 - 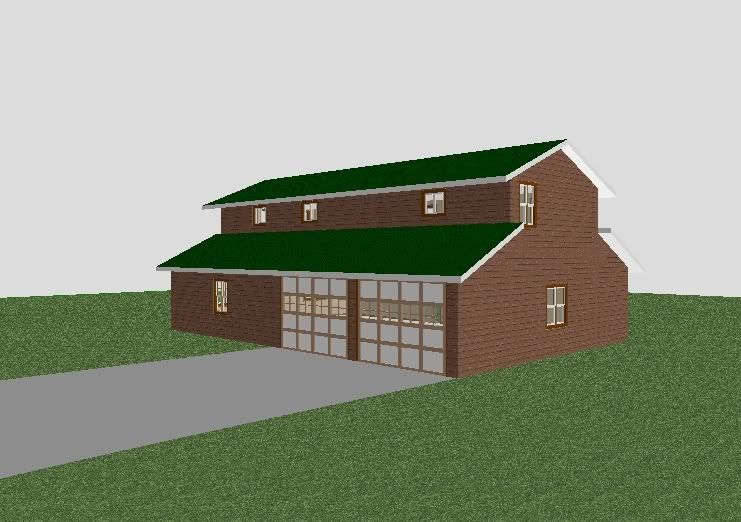 - 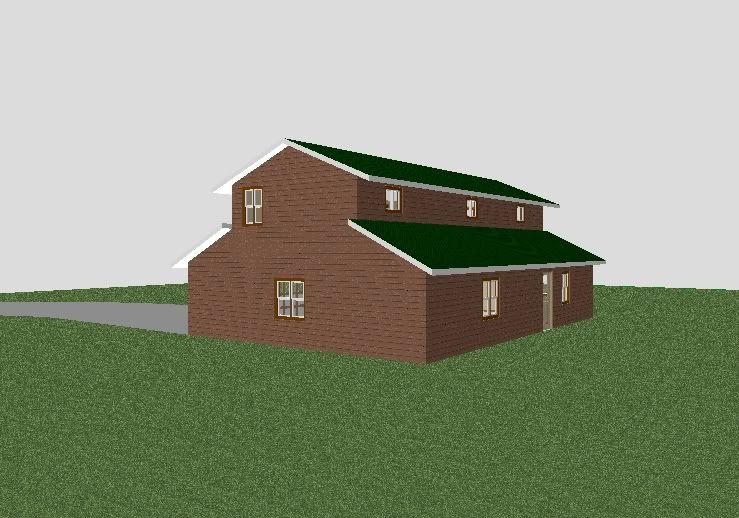 - - C'mon ya'll. I'm havin' a Cecil moment here. I see plenty of views, but limited feedback and opinion.
|
|
|
Moderated by Bill Cody, Bruce Condello, catmandoo, Chris Steelman, Dave Davidson1, esshup, ewest, FireIsHot, Omaha, Sunil, teehjaeh57
|
There are no members with birthdays on this day. |
|
|
|