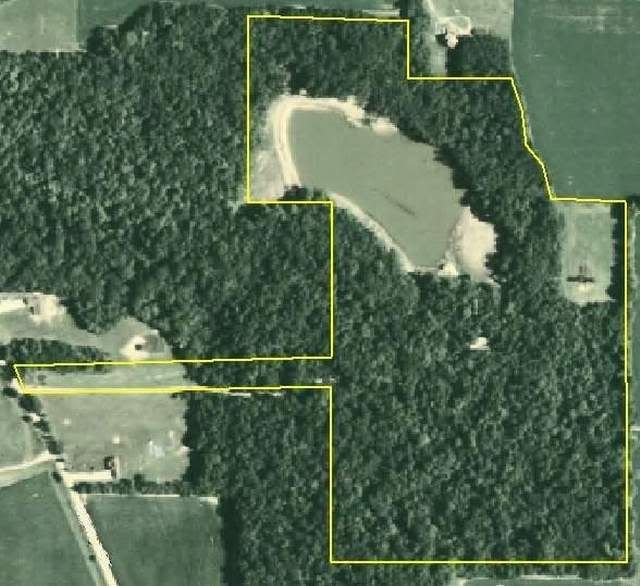I stole the text and aerial shots from a previous post that I made within this thread. I just got the 2007 aerial strip map from my NRCS office and will add it the original pic line-up to update perspective of change.
-
-
-
The parcel, the way we found it, aerial taken in 2004.
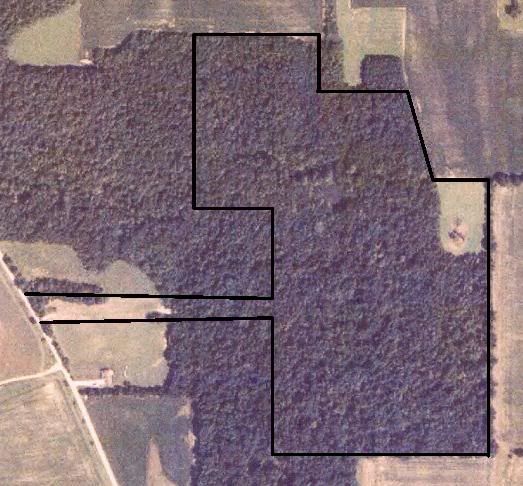
-
-
The topo map, notes entered weeks after purchasing the parcel as I dreamed (the
spring pond , as it was touted by the selling realtor, wound up being nothing more than a depression that collected about 2 ft of water in a bowl about 100 ft across)
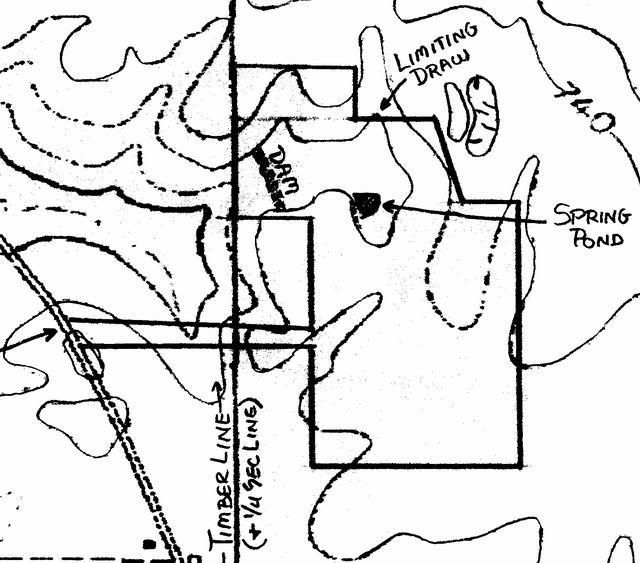
-
-
After clearing about 90% of the timber for the pondsite, my NRCS guy took GPS readings around the clearing that was to define the pond basin, the dam, and the area behind the dam. The building site was not yet cleared at the S.E. end. He also picked up the coordinates for the new driveway. He transferred these to the older strip map in pic #1. I added the proposed clearing for the building site and beach/knoll (yellow zones). I also added the perimeter pond road and the access roads to the building site and meadow (lite green).
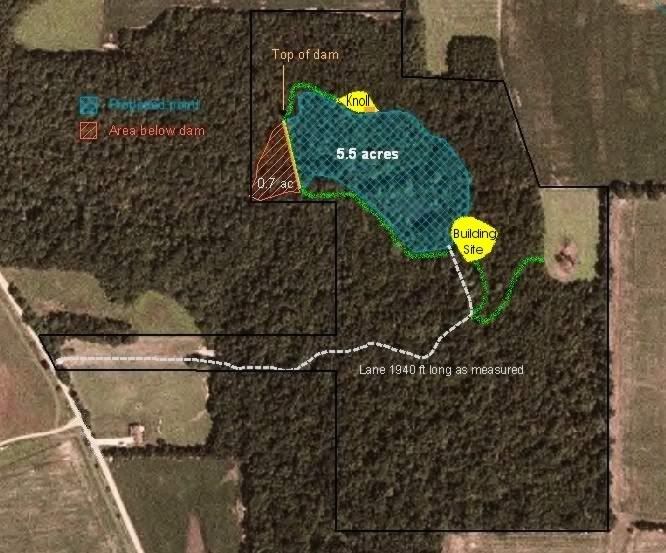
-
-
All the above excavation and raw development plans have been executed. The pond is already collecting water.
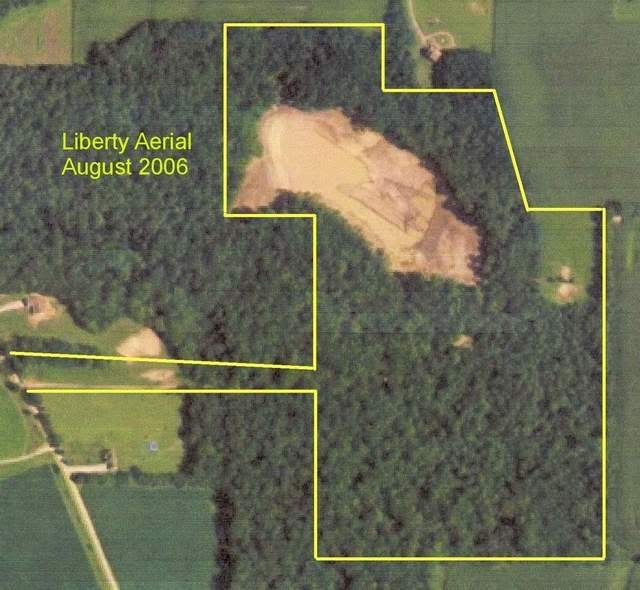
-
-
Summer 2007 My NRCS guy added the yellow property boundaries on this aerial shot (nice try; close, but not quite). He said the shot is summer '07, but could not offer the exact date. It's kinda grainy, so I can't see enough detail to make an accurate guess, but I'm gonna say it's around June/July. At that point, the water level was back down to about 3 ft+ short of spillway. He used a planimeter on the map and got about 4.4 ac based on the shoreline that he could see on the pic. If that is accurate (and I question it just because of the tree shadows), we would likely wind up around 4.8 - 5 ac after fill-up as the perimeter stretches a bit and it spills into the timber in the NE corner.
