|
Forums36
Topics40,944
Posts557,788
Members18,483
| |
Most Online3,612
Jan 10th, 2023
|
|
|
9 members (Bill Cody, Snipe, Dave Davidson1, FishinRod, Bucyrus22B, Rangersedge, JPierson, MidwestCass, catscratch),
1,060
guests, and
194
robots. |
|
Key:
Admin,
Global Mod,
Mod
|
|
|
|
Joined: Oct 2005
Posts: 6,934 Likes: 2
Ambassador
Field Correspondent Lunker
|
OP

Ambassador
Field Correspondent Lunker
Joined: Oct 2005
Posts: 6,934 Likes: 2 |
Well, we are kickin’ the tires on the next big phase of development. I continue to follow our original master plan for developing our LNP project, but cash flow continues to interject attempts to thwart progress. To date, we have been able to manage and move forward. This next move will be the real test. Allow me to review the big picture, from the point that it was only a thumbnail sketch. Many of you will recognize it; a popular beaten path of private property development. We purchased the raw land 4 years ago. The long driveway and pond were constructed during the first 2 years. The last 2 years were spent constructing the boat launch, dock and covered deck, 10 x 12 shed, smaller storage shed, and planting of shrubs, trees, forbes, and grasses. The 10 x 12 shed was developed to be a tiny cabin. It will provide spartan accommodations for Donna-ski and I until we can build a larger structure. That is where we stand right now. We have re-kindled another fire in the dream-machine and would like to take our Pond Boss family along for the adventure. I am uncertain how and when this dream might really unfold into reality, or if it will remain embedded in slumber indefinitely, but the wheels are turnin’ and we have closed our eyes in the hope that REM will ensue and provide the path we seek. We developed the pondsite with the specific intention to provide an area as a building site. I envision it to be a 2-phase construction project. The 1st phase will be a garage with enough room to provide a small, but comfortable living quarters. This will be the last substantial structure built for the next 10+ years. It will provide a home-base for our visits and vacations to LNP. Over time, as we move closer to retirement, we will re-assess and consider the final structure, a house. With all this in mind, we need to prepare and anticipate the substantial changes and further improvements that lay much further down the road. Things like the power source, the septic system, water well, and building type/size and site layout all must be done correctly now, during this Phase 1. As exciting as it is, my head is spinning….but it’s a good kinda spin. Most of you guys already know that Bski and Dski aren’t happy unless they are up to their ears in sweat, toil, tools, and backaches. How apropos that this project would be conceived as a dream, cuz at the end of the day, sleep is all we can think of. There will likely be some ancillary threads to support this thread. I will endeavor to keep them linked. For instance, we have already started testing for the septic system. - First, an aerial pic for a macro-view of the site. This is an aerial from a couple of years ago, taken when the pond was about 1/2 full. The building pad is the clearing in the S.E. corner of the pondsite. 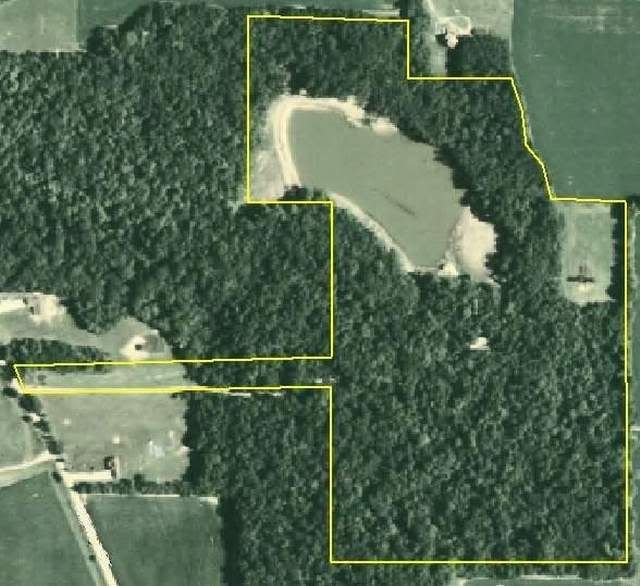 - - This short vid clip is a wintry walk down the end of the driveway and out onto the building site. Where the walk ends is the area where the proposed structure will likely reside. (this clip is a reprisal from another recent PB thread) 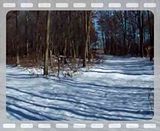 - - In order to give you a tour thru the empty space that I call a mind's eye, it will be helpful for you to see the look and appearance we are targeting for the entire project. Phase 2, much further down the road, might look something like this. . - - All that being said, join me as I contemplate Phase 1 of the next step in our dream. The specifications: - 28' x 42' footprint
- 12" x 24" concrete trench footings with two #6 continuous rebar
- 8" x 48" concrete wall; top/wall varies 8" - 20" above existing sloped grade
- 4" min concrete slab; 6 x 6 x 6ga wire mesh
- 6" stick framed exterior walls
- 12/12 roof pitch; metal roof
- 2 overhead garage doors; plan shows 10' wide per door
- 17' wide x 10' deep framed balcony
I have been wrestling with learning how to use this design program that I picked up. It is far from professional architectural quality, but has surely helped in visualization. The following renderings will show the plan, as it exists right now. NOTE: I am far from mastering this crazy design program, so there are facets that I have been unable to adjust without screwing up something else. For instance, the brick siding on the lower level ain't gonna happen. (ultimately, we hope to follow Victor's footsteps and use the stained cementitious product) The basic room layouts are fairly accurate and to scale. - - First Floor 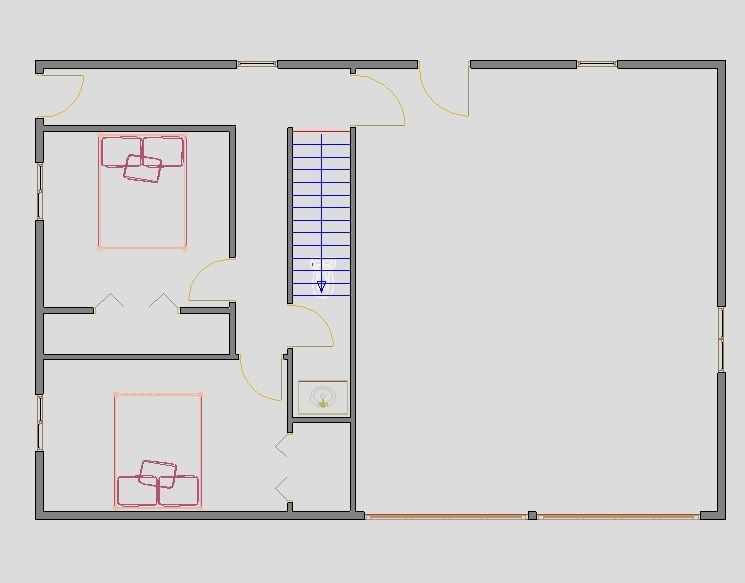 - 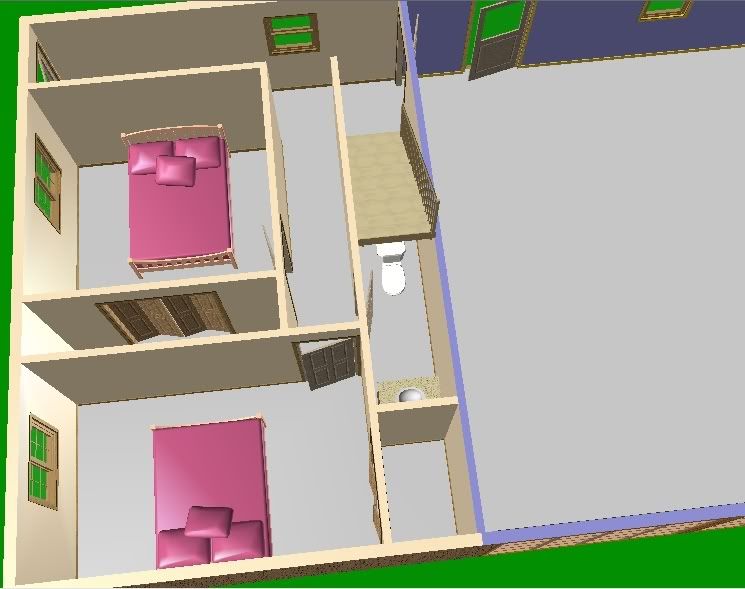 - 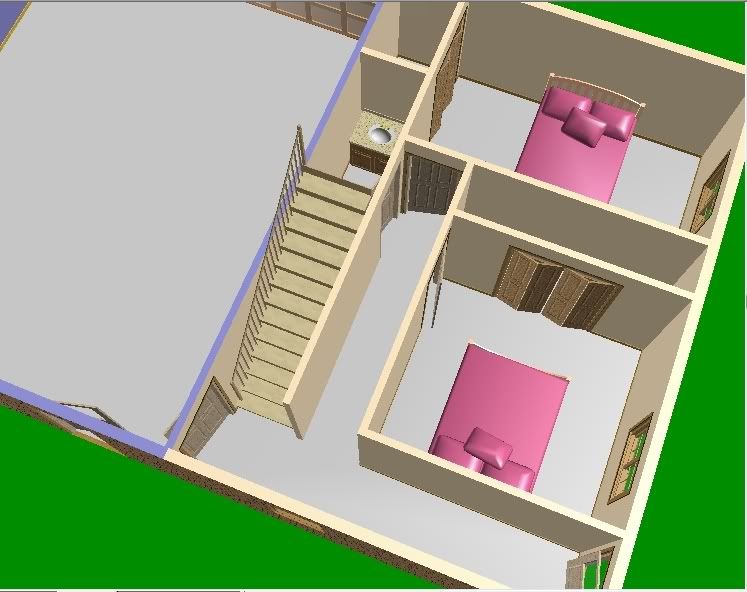 - 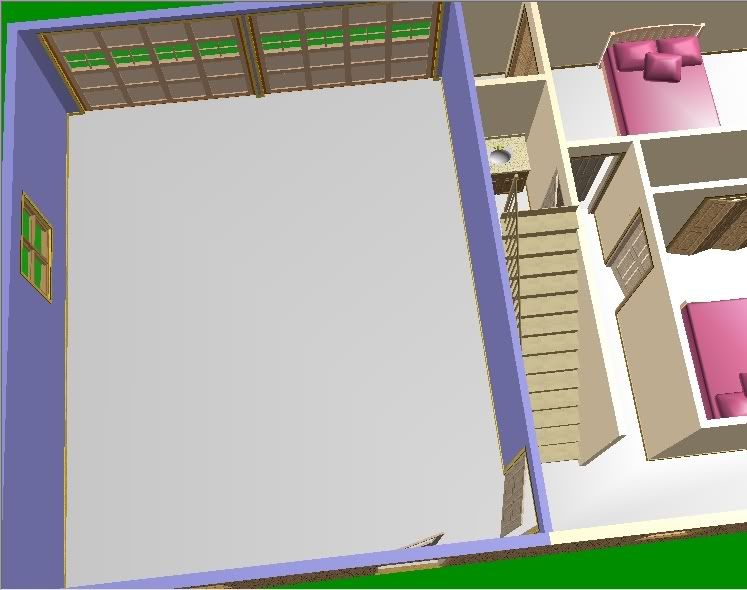 - - - - Second Floor (attic space) 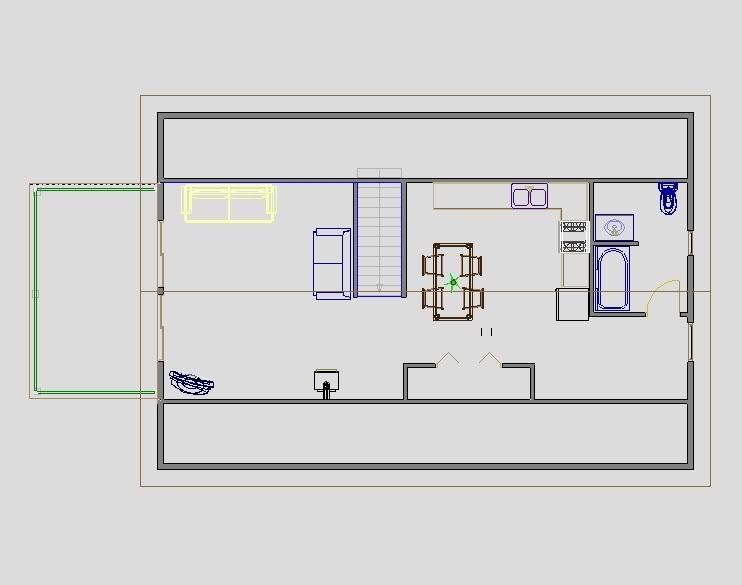 - 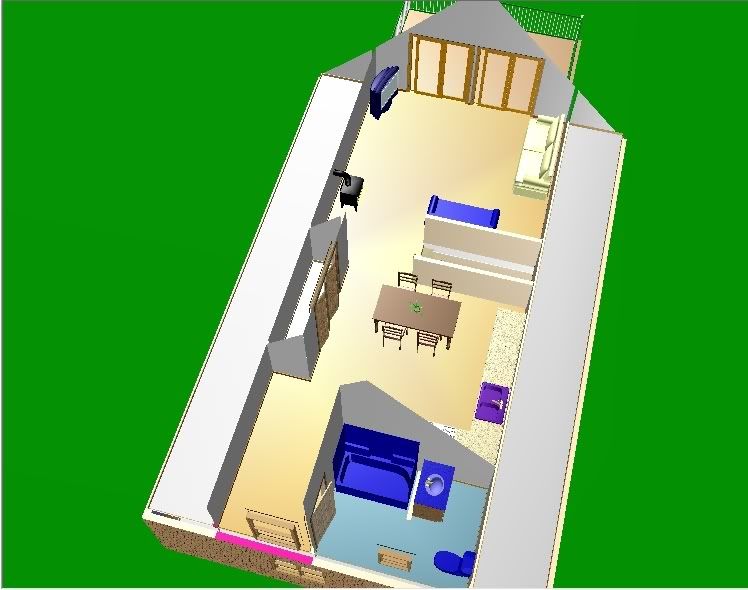 - 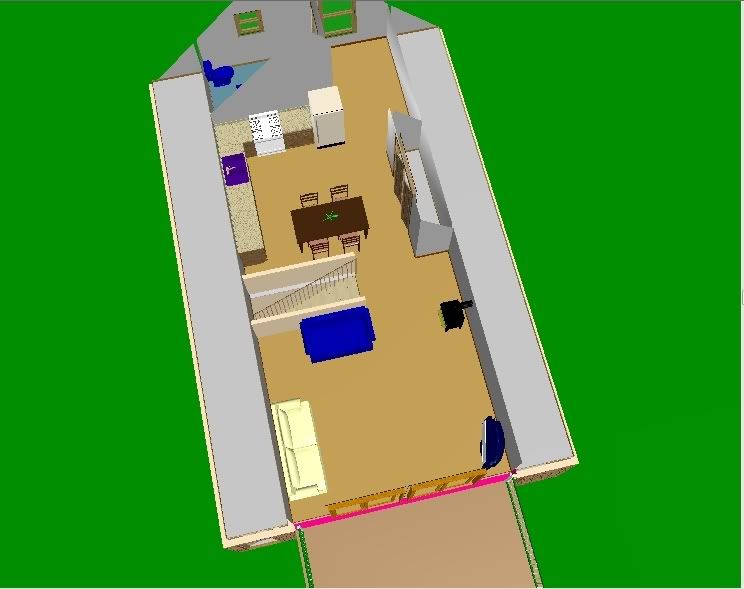 - (standing in corner, next to TV) 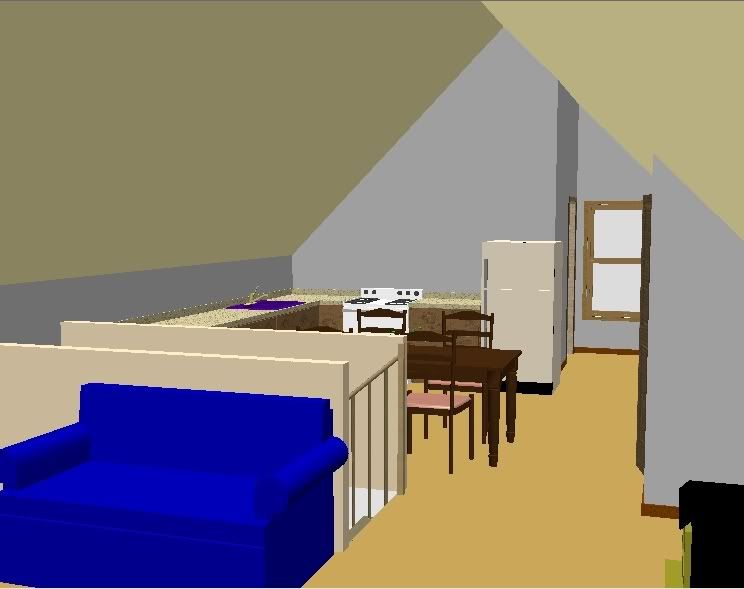 - (standing in kitchen, next to refrig) 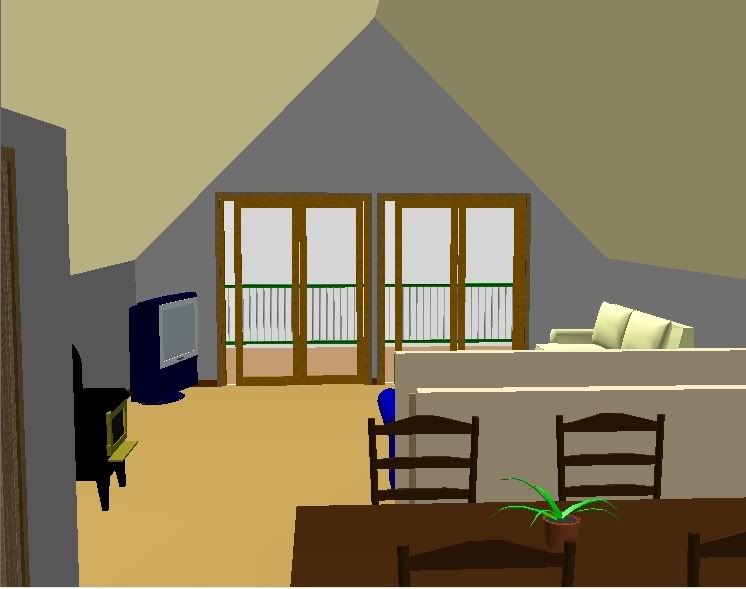 - (standing in kitchen, next to range) 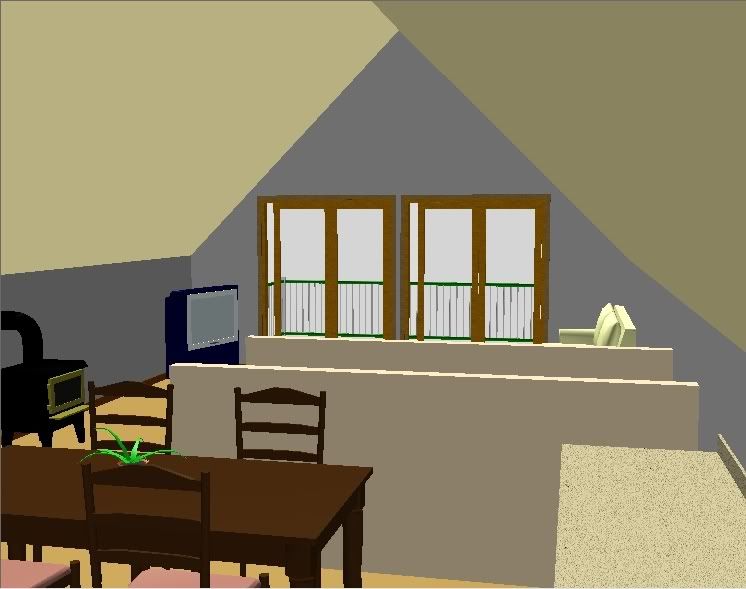 - - - Exterior Elevations 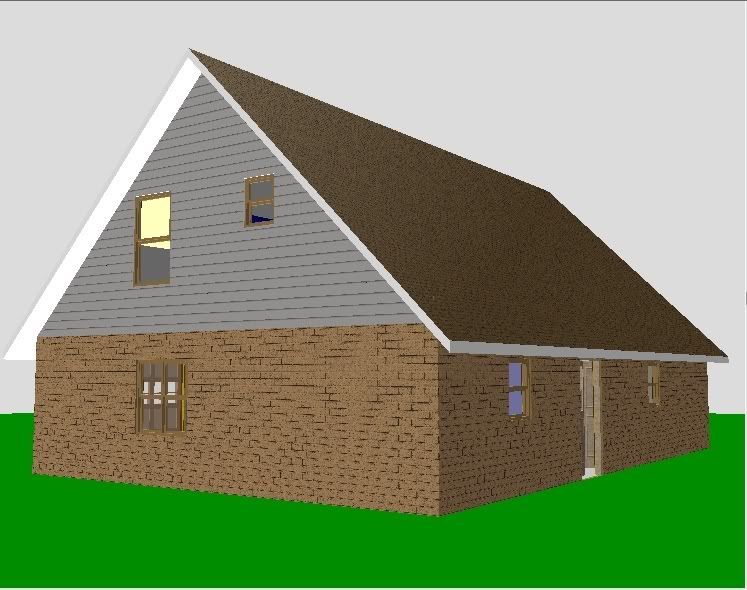 - 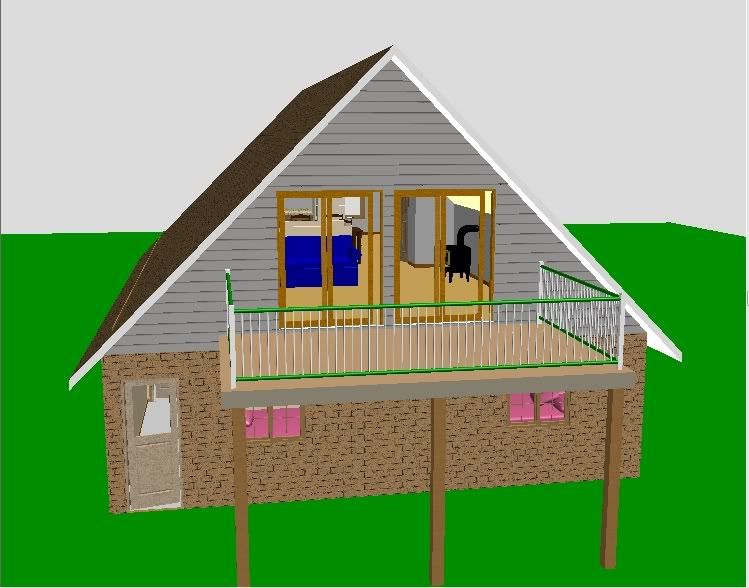 - 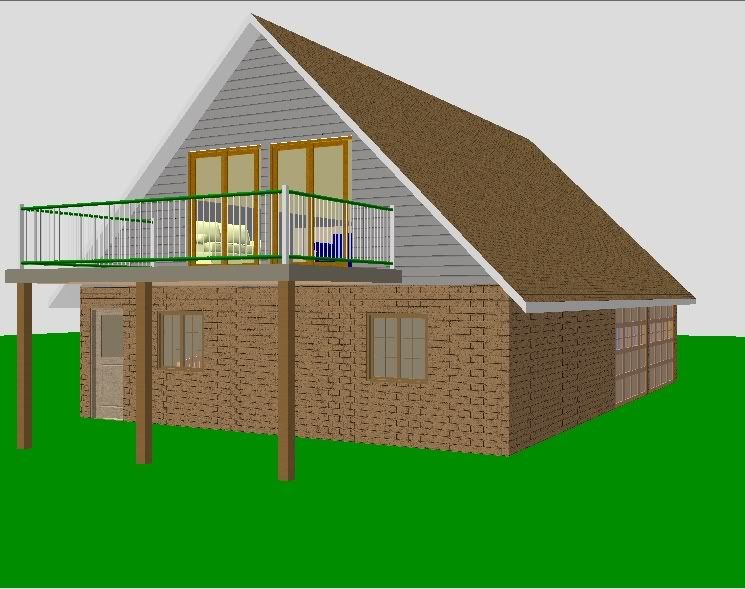 - - - So far, besides the chunk of change that building the pond cost  , this next step has racked up $225 for the septic soil inspection; affordable so far. Subsequent expenditures will likely be different. For us, it is a big, bold, and expensive step. We continue to perform due diligence in preparation, knowing full well that ambitions and bank account don't often converge smoothly. This plan can (and may) be re-tooled a few times along the way. We accept this as a reality, but also appreciate that dreaming out loud amongst friends continues to be a low-cost expression of goals and desires. - I open the floor to questions, suggestions, and the occasional (and inevitable) pummeling for kookiness.
|
|
|
|
|
Joined: May 2004
Posts: 13,966 Likes: 276
Moderator Lunker
|

Moderator Lunker
Joined: May 2004
Posts: 13,966 Likes: 276 |
I'm glad to see "The Sims: Brettski Edition" put to good use.
I notice one aspect is contrary to what I think of as the conventional (but not necessarily the best) layout of similarly sized abodes. That is your placement of both bedrooms on the ground floor, and the kitchen and full bath upstairs. Typically IME the "living" room and kitchen are placed downstairs in such structures and (at least) one bedroom upstairs. Would you care to expound upon the thought process that has led you and Dski to this layout?
Also, I see the woodburner upstairs in the "great room" but do not see space allocated for any other utilities (furnace, hot water tank, water softener, etc.). Where are you planning to put stuff like that? In the garage area, crawlspace, ???
P.S. I am sure you will take good notes, which may be of use if/when Fish Wife and I put our retirement cabin next to one of the ponds here.
"Live like you'll die tomorrow, but manage your grass like you'll live forever." -S. M. Stirling ![[Linked Image from i.pinimg.com]](https://i.pinimg.com/736x/ed/b5/e7/edb5e7f935843b996cf52be593c9ebd2--smoothie-smooth-collie.jpg)
|
|
|
|
|
Joined: Oct 2005
Posts: 1,285 Likes: 1
Lunker
|

Lunker
Joined: Oct 2005
Posts: 1,285 Likes: 1 |
Ever consider precast foundation walls? http://www.nciprecast.com/basements.htmlComparably priced to cast in place but overall quality is superior since they're cast in a controlled envirment and steam cured. The footer and wall is cast into one piece. All you have to do is dig the footer and place pea gravel. They do the final grading and install. These are even better if you do a basement because they come insulated with studs cast right in. I would have used them at my place but I didn't learn about them until two days before my footers went in. Don't you need foundation walls thicker than 8" for a brick exterior finish?
Last edited by Ryan Freeze; 01/02/09 11:32 AM.
 "The greatest enemy of knowledge is not ignorance, it is the illusion of knowledge." Stephen W. Hawking
|
|
|
|
|
Joined: Oct 2005
Posts: 1,285 Likes: 1
Lunker
|

Lunker
Joined: Oct 2005
Posts: 1,285 Likes: 1 |
How about Doors instead of windows downstairs in the bedrooms and a patio underneath the deck so you can take advantage of the shade on hot days?
 "The greatest enemy of knowledge is not ignorance, it is the illusion of knowledge." Stephen W. Hawking
|
|
|
|
|
Joined: Oct 2005
Posts: 1,285 Likes: 1
Lunker
|

Lunker
Joined: Oct 2005
Posts: 1,285 Likes: 1 |
and a full bath should be near, or at least on the same floor as the bedrooms as should a laundry room. Carrying laundry up and down stairs gets old quick...at least so I'm told.
 "The greatest enemy of knowledge is not ignorance, it is the illusion of knowledge." Stephen W. Hawking
|
|
|
|
|
Joined: Oct 2005
Posts: 6,934 Likes: 2
Ambassador
Field Correspondent Lunker
|
OP

Ambassador
Field Correspondent Lunker
Joined: Oct 2005
Posts: 6,934 Likes: 2 |
I notice one aspect is contrary to what I think of as the conventional (but not necessarily the best) layout of similarly sized abodes. That is your placement of both bedrooms on the ground floor, and the kitchen and full bath upstairs. Thanks for the critique, Theo. This is the kinda stuff I am looking for. If Rockytopper ever checks back in, he can supply the kooky commentary. There are a number of reasons for this layout... This structure will eventually be (mostly) abandoned if/when the real house is built. It will ultimatly become a full time garage. When that occurs, the 2 bedrooms (or at least 1) will be converted into guy-space to complete the full function of the 1st level as a garage. The upstairs will have 2 potential fates: a) leave as is, provide a sleeper/sofa, and it is a guest house b) gut it also and my woodshop goes up there. Anyway, having all the plumbing and kitchen stuff upstairs makes this the easiest conversion process and provides the most options down the road. Another reason, and this is likely the bigger. All of our waking hours of pond enjoyment will be spent in the kitchen and living room. Being elevated and directly attached to an elevated balcony will provide a substantially improved view of the pond. Finally, it provides distinct separation between sleeping and living quarters. Is it ideal?...nope, but it's the best I could come up with and still have as many goodies and elbow room as I could squeeze out of it. For instance, I never thought I would put a powder room underneath a set of stairs, but it works. This entire thing is like designing a travel trailer; best use of space. Also, I see the woodburner upstairs in the "great room" but do not see space allocated for any other utilities (furnace, hot water tank, water softener, etc.). Where are you planning to put stuff like that? In the garage area, crawlspace, ???
...details, details The woodburner upstairs is a "must" for heat and I really want it to enjoy the ambiance in the living space. Downstairs is a bit of a conundrum, as you note. I am leaving that decision open for development as we proceed. So much of that depends on whether or not we actually can afford to pull in the utility power. If we do (and I truly hope we can afford to do so), then the geothermal thread will be hatched and we are on our way to heating the bedroom zone (or, at least zonal space heating with electric base board...or....radiant heat from the slab) The utility stuff will work into the garage area along the wall opposite the overhead doors. The inside dimensions from the OH doors and the opposite wall is 27'; plenty of room to frame in a small utility room. It will also be on the side of the structure that will face the future house, thereby putting the utilities (elec, water, septic) on the best wall for entrance/exit. - OK, your turn...
|
|
|
|
|
Joined: Oct 2005
Posts: 6,934 Likes: 2
Ambassador
Field Correspondent Lunker
|
OP

Ambassador
Field Correspondent Lunker
Joined: Oct 2005
Posts: 6,934 Likes: 2 |
Ever consider precast foundation walls? I've seen 'em and looked them over. I think they are definitely a consideration for a basement foundation, but wonder how cost effective they are for a simple 4' tall foundation wall that is buried below grade for a slab installation. Also, and you're gonna love this, Dski and I are considering doing the concrete work ourselves. Don't you need foundation walls thicker than 8" for a brick exterior finish?
No brick, Ryan. It's the operator of the design progam (moi) that can't adjust the exterior to reflect the lap siding I desire. How about Doors instead of windows downstairs in the bedrooms and a patio underneath the deck so you can take advantage of the shade on hot days? Good call! I plan to use a waterproofing system underneath the balcony framing and screening in the area below it. The entrance door in the plan (next to the bedrooms) will provide access to the outside area, allowing someone to enter the house to take a pee in the powder room without having to go thru another door in screen room. We will accept having to use a screen door to enter the screen room when we want to use it. and a full bath should be near, or at least on the same floor as the bedrooms as should a laundry room. Carrying laundry up and down stairs gets old quick...at least so I'm told.
Agreed!...but this is where the plan meets reality. This is a nice cabin, not the final home. Quite frankly, we are thrilled at the thought of having 1-1/2 baths, as opposed to 1 in a structure like this. Remember; we are talking about 1200 sq feet of living space and I gotta use it to serve the best purpose. As I noted above, the sleeping zone is reserved for just that. Having a place for old-timers like me to pee 3 times during the night is sufficient. - ...keep 'em comin'
|
|
|
|
|
Joined: Jul 2006
Posts: 7,615 Likes: 5
Ambassador
Field Correspondent Lunker
|

Ambassador
Field Correspondent Lunker
Joined: Jul 2006
Posts: 7,615 Likes: 5 |
I like the layout Bski, given that your future plans are for this to be a shop/guest house. My guess is that you will leave the upstairs as a guest house (couch could be a sofa-bed or a futon) for when you have celebrity guests such as Theo or Sunil or for those times that Donnaski is fed up with your behavior and banishes you from the future Liberty Preserve Lodge and you need a place to sleep. I can picture you and Donnaski sitting on the balcony enjoying a pond view.
Good stuff.
JHAP
~~~~~~~~~~
"My mind is a raging torrent, flooded with rivulets of thought cascading into a waterfall of creative alternatives."
...Hedley Lamarr (that's Hedley not Hedy)
|
|
|
|
|
Joined: May 2004
Posts: 13,966 Likes: 276
Moderator Lunker
|

Moderator Lunker
Joined: May 2004
Posts: 13,966 Likes: 276 |
My guess is that you will leave the upstairs as a guest house (couch could be a sofa-bed or a futon) for when you have celebrity guests such as Theo or Sunil Thanks for the invite, JHAP. 
"Live like you'll die tomorrow, but manage your grass like you'll live forever." -S. M. Stirling ![[Linked Image from i.pinimg.com]](https://i.pinimg.com/736x/ed/b5/e7/edb5e7f935843b996cf52be593c9ebd2--smoothie-smooth-collie.jpg)
|
|
|
|
|
Joined: Jul 2006
Posts: 7,615 Likes: 5
Ambassador
Field Correspondent Lunker
|

Ambassador
Field Correspondent Lunker
Joined: Jul 2006
Posts: 7,615 Likes: 5 |
Thanks for the invite, JHAP.  You're quite welcome. Inviting people to other people's homes is a hobby of mine.
JHAP
~~~~~~~~~~
"My mind is a raging torrent, flooded with rivulets of thought cascading into a waterfall of creative alternatives."
...Hedley Lamarr (that's Hedley not Hedy)
|
|
|
|
|
Joined: Feb 2008
Posts: 98
Lunker
|

Lunker
Joined: Feb 2008
Posts: 98 |
Nicely done neighbor! How far from pond will this Man-Cave be? Could one fish from the deck, if so inclined?  Really like the elevated view idea, that will be nice! I always liked 'natural' lighting, any windows to the universe? I wish that was the room I got sent to when I get naughty. 
I have buried the hatchet.
\_~ <*((((((((((((((((<
|
|
|
|
|
Joined: Oct 2005
Posts: 1,285 Likes: 1
Lunker
|

Lunker
Joined: Oct 2005
Posts: 1,285 Likes: 1 |
I understand your reasoning for the arrangement now. Consider moving the stairs from the center of the structure to an end. It will allow more flexibility with the downstairs for future uses. It would increase useable floorspace upstairs if placed adjacent to the upstairs bath. This would block the walk door below but under the stairs would make good closet space for the downstairs bedroom and another exterior walk door could be placed at the bottom of the stairs. 
Last edited by Ryan Freeze; 01/02/09 04:31 PM.
 "The greatest enemy of knowledge is not ignorance, it is the illusion of knowledge." Stephen W. Hawking
|
|
|
|
|
Joined: Mar 2005
Posts: 957
Lunker
|

Lunker
Joined: Mar 2005
Posts: 957 |
Brettski,
I can guarentee that having a second floor that allows for a pond view will be the best part of your design. My house in California has a second story ocean view from the kitchen and living room and that was where we spent a great deal of our time.
That is what lead me to built the house, here, with the kitchen and living room on the second floor. The 10 or so feet of elevation make a large difference in perspective, like adding a wide angle lens to your camera.
1/4 & 3/4 acre ponds. A thousand miles from no where and there is no place I want to be...
Dwight Yoakam
|
|
|
|
|
Joined: Oct 2005
Posts: 6,934 Likes: 2
Ambassador
Field Correspondent Lunker
|
OP

Ambassador
Field Correspondent Lunker
Joined: Oct 2005
Posts: 6,934 Likes: 2 |
I understand your reasoning for the arrangement now. Consider moving the stairs from the center of the structure to an end. It will allow more flexibility with the downstairs for future uses. It would increase useable floorspace upstairs if placed adjacent to the upstairs bath. This would block the walk door below but under the stairs would make good closet space for the downstairs bedroom and another exterior walk door could be placed at the bottom of the stairs.  Thanks for the input, Ryan. You are running into the same issues I confronted during the first 3 designs that I tried and abandoned. The trajectory and space that the stairs take up completely alter the usable space on the first level. In the case you present, we lose an entire parking bay. If we move the bays over, we lose a substantial portion of the bedroom living space. It's like chasing your tail. It becomes the lesser of all the evils, which appeared to be the design I presented. I truly appreciate the oversight you guys are providing. I am really hoping for the classic "can't see the forest for the trees" thing to occur.
|
|
|
|
|
Joined: Mar 2004
Posts: 1,721
Lunker
|

Lunker
Joined: Mar 2004
Posts: 1,721 |
Brett once you have a place at the pond you may never leave. Will you please make sure you have internet connections so you can stay on the forum while at the farm.
|
|
|
|
|
Joined: Oct 2005
Posts: 6,934 Likes: 2
Ambassador
Field Correspondent Lunker
|
OP

Ambassador
Field Correspondent Lunker
Joined: Oct 2005
Posts: 6,934 Likes: 2 |
How far from pond will this Man-Cave be? Could one fish from the deck, if so inclined?  That would still be a very long cast. - - This pic is taken from the rear of the building site pad. It looks directly toward the center of the 4 stakes/flags that show the corners of the 28' x 42' footprint of the proposed structure. 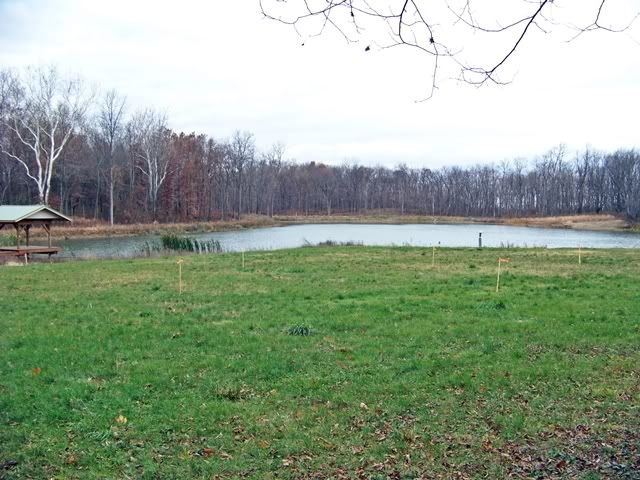 - - This shot is taken right at the front side of the structure (directly below the double sliding doors on the second floor). It would be the view from either of the bedroom windows. 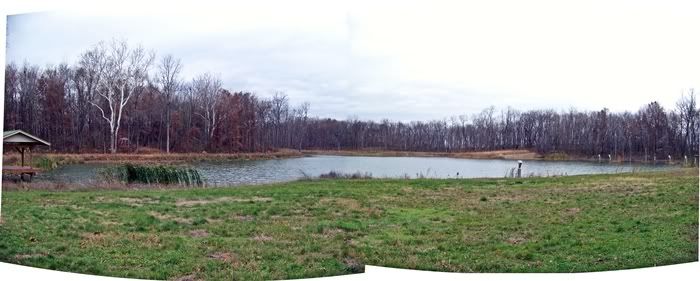
|
|
|
|
|
Joined: May 2004
Posts: 13,966 Likes: 276
Moderator Lunker
|

Moderator Lunker
Joined: May 2004
Posts: 13,966 Likes: 276 |
Hey Bski, since the 24'x48' under discussion is the vacation home destined to become a guest cottage/workshop and not the eventual B/Dski retirement castle, do you have the location for the latter picked out as well?
"Live like you'll die tomorrow, but manage your grass like you'll live forever." -S. M. Stirling ![[Linked Image from i.pinimg.com]](https://i.pinimg.com/736x/ed/b5/e7/edb5e7f935843b996cf52be593c9ebd2--smoothie-smooth-collie.jpg)
|
|
|
|
|
Joined: Oct 2005
Posts: 6,934 Likes: 2
Ambassador
Field Correspondent Lunker
|
OP

Ambassador
Field Correspondent Lunker
Joined: Oct 2005
Posts: 6,934 Likes: 2 |
I always liked 'natural' lighting, any windows to the universe? - We have a winner! There is a somewhat significant engineering issue with the second floor. Because I don't want dormers or a shed roof section, it limits my options of windows. The double sliding doors on the pond side is fine. The smaller window at the opposite gable end is OK, albeit limited for light and ventilation. The entire 42' of living space in between has nothing for natural lighting and/or ventilation. The roof is going to be a standing seam roof (snap-together panels). I am not opposed to using roof windows (sky-lights), but very nervous about installing them into a metal roof. I have installed the metal roofs and I have installed roof windows, but I have never installed roof windows into a metal roof. I'm geeked out about a thorough, weather tight seal on a 3 dimensional roofing product like standing seam metal. What's the consensus?
|
|
|
|
|
Joined: May 2004
Posts: 13,966 Likes: 276
Moderator Lunker
|

Moderator Lunker
Joined: May 2004
Posts: 13,966 Likes: 276 |
I am ignorant wrt installing windows in a metal roof as well. However, I have installed a number of windows and doors in metal siding. Perhaps one should fame a sort of window-box, with appropriate flashings around it to insure no leaks, in the metal roof, in a manner akin to how it is done with metal siding?
I would want to see how dormers are flashed in a metal roof before passing final judgment on the concept on metal roof skylights. Time to hop down to LL2 and climb up on Bob's roof.
Last edited by Theo Gallus; 01/03/09 09:36 AM.
"Live like you'll die tomorrow, but manage your grass like you'll live forever." -S. M. Stirling ![[Linked Image from i.pinimg.com]](https://i.pinimg.com/736x/ed/b5/e7/edb5e7f935843b996cf52be593c9ebd2--smoothie-smooth-collie.jpg)
|
|
|
|
|
Joined: Oct 2005
Posts: 6,934 Likes: 2
Ambassador
Field Correspondent Lunker
|
OP

Ambassador
Field Correspondent Lunker
Joined: Oct 2005
Posts: 6,934 Likes: 2 |
Hey Bski, since the 24'x48' under discussion is the vacation home destined to become a guest cottage/workshop and not the eventual B/Dski retirement castle, do you have the location for the latter picked out as well? ...since you ask This is a site map of the building area. The points along the bottom of the map are set at the crest along the pond shoreline (and slopes down into the pond beyond them). It also shows the elevation changes of the current/existing grade. I included the estimated depth of the fill used to get to these current/existing levels. **NOTE** the plan shows the structure footprint at the old dimension of 40' deep; it is now at 44'
-- 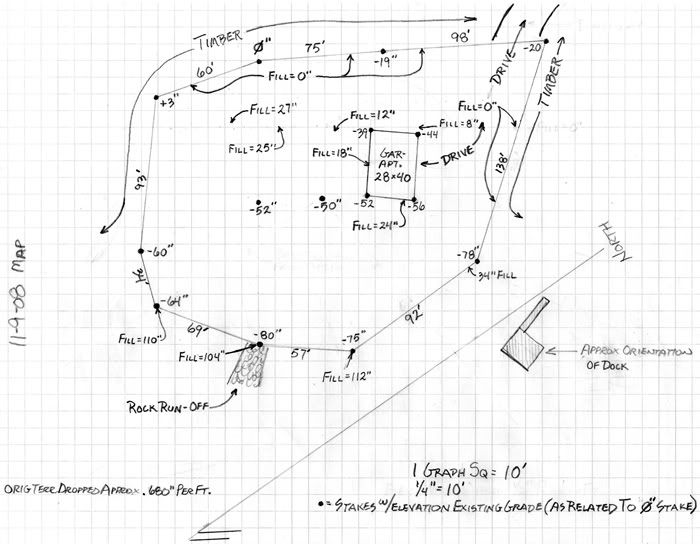
|
|
|
|
|
Joined: Nov 2005
Posts: 773 Likes: 1
Lunker
|

Lunker
Joined: Nov 2005
Posts: 773 Likes: 1 |
Hi Brettski,
I'm curious about a few of your plans for the land and your expectations for living there.
You mentioned that this building will be a temporary home until you build your real house, and then this one will be converted into a workshop type space. If I understand your logic, the long term use for the building is as a shop. I know you like to work on woodworking projects and that will become more and more important to you the more you do and the more you live there.
What are is the need for the extra two bedrooms? Will you have company over or will you be having kids and want them to stay in the downstairs bedrooms? In the time that you've had the land, how often have you needed those two extra bedrooms and would a futon or inflatable mattress on the floor have worked?
I think you are planning this building backwards. It seems that you are focused on the living space of it, and not what it will end up becoming. While I realize that it will be years that you are living there, in time, it won't matter because then you will have built your dream home and this will become your workshop.
While it looks like you put allot of thought into your plan, especially with the layout and how it all ties together so nicely without any wasted space, I think you should scrap it and start over again.
Plan your workshop space first. How much room do you need for tools, storage and open area for working on projects? Mine is 24ft by 30ft with 12 foot walls. It's a good sized space, but I'm also limited to how many projects I can do at a time in there. Bigger would be better, but smaller would never have been enough.
When you get that figured out, then decide what you want for a living space. Two stories will always cost more then one. You waste allot of space and money on stairs. Flat ceilings are cheaper and more efficient then vaulted ones. For a weekend cabin, do you want to spend $200 a foot to build or half of that?
I built my house and shop for $30,000 cash. I hired out the concrete slab and HVAC system. I have 1,000 sq ft of living space plus the shop and other storage areas. It's small, but cozy. It's also paid for without a mortgage. One day we're going to build our dream home, but first the land and then when that's done, we'll build that home. Until then, we live in a nice, but not fancy, small home.
If you decide to stick with that plan, there are a few things that jumped out at me. The garage is so small that you might find it difficult to open the doors of the car after you get it into there.
The roof will be expensive to build because you are spanning the entire distance with large lumber or engineered lumber. You will need a very strong, very expensive ridge beam to support the load of the roof, plus snow. The longer you do this, the more it costs.
Adding dormers add allot to the cost of the house. On shingle roof homes, it's usually a $2,000 per dormer extra. Cutting and fitting them together never ends. From the framing to the finish trim, it's all very time consuming.
Using wire mesh in concrete is a great idea and if done right, is better then rebar. Unfortunately, it's almost never done right. It's cheap and fast, but it has to be held up in the middle of the slab to be effective. If you watch them pour and spread the concrete, they step on it and push it to the bottom. Then they try to pull it up to center it while walking on it at the same time. Some will have a stick with a hook on it to help pull up the wire, but it doesn't work. Do you have to have a permit to build? If so, figure out what they require in rebar and leave the wire mesh alone. Rebar always stays where you put it, it works great and you will never regret using it. Some contractors will tell you that the wire will work just as well, but is cheaper and faster to install, which is true, but they are lying if they tell you it will stay in the middle of the pad. Ask around and everybody who's cut into a slab will tell you that the wire is always at the bottom, sometimes not even in the slab but under it.
Anyway, with your degree of planning, it will be fun to see what you come up with and follow along with it when you build it.
Good luck,
Eddie
|
|
|
|
|
Joined: Oct 2005
Posts: 6,934 Likes: 2
Ambassador
Field Correspondent Lunker
|
OP

Ambassador
Field Correspondent Lunker
Joined: Oct 2005
Posts: 6,934 Likes: 2 |
Hey Eddie, Thanks for taking the time to review the plan and render an opinion. We're pretty comfortable with the master plan. We are focused on the living space. For the next 10+ years, that's what counts the most for us. The roof will be expensive to build because you are spanning the entire distance with large lumber or engineered lumber. You will need a very strong, very expensive ridge beam to support the load of the roof, plus snow. The longer you do this, the more it costs.
Yes, it will be fairly expensive. I am planning on engineered I-joists for the roof rafters, sheathed with 1/2" OSB, felt paper (or composite) underlayment, and the metal roof. - The framing for the second floor is still on the drawing board, but I am leaning toward a clear span of 27' without a beam support at the center. This can be accomplished with 16" engineered I-joists at 16" o/c for the floor framing. I really want to eliminate that center beam and all the related costs and additional labor to install it. Besides, I am really sold on the engineered framing products. Yeah, they might be more expensive, but they yield a roof or floor surface that is flat and straight as a billiard table. Very predictable; very reliable. - The garage is so small that you might find it difficult to open the doors of the car after you get it into there.
Good point; worth discussion. A garage can never be too big. But, as you and I have already compared notes, my concern is for the best blend with living space. At an interior dimension of 22.5' wide x 27' deep, this garage will hold a couple of vehicles with reasonable space to open the vehicle doors. The plan shows OH doors that are 10' wide (as opposed to a stock 9' wide door). That might make the view deceiving. I will admit that I am still considering giving the entire footprint another 2' stretch in length (from 42' - 44') to allow just a little more space in the garage. - Thanks, Ed-man!
|
|
|
|
|
Joined: Nov 2005
Posts: 773 Likes: 1
Lunker
|

Lunker
Joined: Nov 2005
Posts: 773 Likes: 1 |
Brettski,
It sure sounds like you have put allot of thought into it and have a good idea of what you want to achieve.
Do you have a start date for building?
If you're happy with the design and find it attractive, then that's all that matters. The views from the inside should be amazing. If you'll be happy with the view that you have of it from the outside and feel that it adds to the beauty of what you are creating, then that's all that matters. Every building that you construct has the ability to enhance the setting and make it just that much nicer.
Another advantage to your plan is that a simple box is always cheaper to build then any other shape. Adding architectural detail adds more money to the build. If done well, the building can be as beautiful as the setting, if done poorly, it's an eye sore that becomes a disappointment.
Keep an open mind and spend time looking at as many plans as you can. Be willing to scrap one plan after another until you find the one that you will be the most happy with. Even though it's a short term guest house/ shop that you are going to build first, the nicer you build it, the more it will compliment your property and the next house that you build.
Eddie
|
|
|
|
|
Joined: Jul 2006
Posts: 240
Ambassador Lunker
|

Ambassador Lunker
Joined: Jul 2006
Posts: 240 |
Brettski - Congratulations on the next step. I have much respect for your ability to plan, over-think and over-analyze (as Victoria calls it). I should know, I have the same affliction. Woodstove: If you are going to have a woodstove you should give some consideration to the chimney. If you are going to use a triple-wall liner than I think that you can go through the wall and roof. It will probably have to go above the roofline to get a decent draft. If you choose a masonry chimney, the foundation is going to fall right in the middle of your garage due to the knee-walls. Maybe you could relocate it to an end of the building, choose masonry, install two flues and have a woodstove in your shop, too. Some don't like woodstoves in shops where gasoline vapors could be ignited. Be careful. An option could be to put in out outside wood boiler and a hydronic heating system, but that may not work if you are going to be a part time resident. If you are going to burn wood, you will have to clean the chimney. That is a steep roof, and a high chimney in the middle of it may not be easily accessible. I permanently mounted a ladder on our roof to make the task easier but it is still not easy. Deck: I would be tempted to consider extending the deck over the door from the first floor and around the corner on the other side. It may be nice to be able to walk out that door and not get rained on (if you put a ceiling on the underside of the deck). For the other side of the deck, it would be nice to be able to see who is coming in the driveway without having to go inside and to the front window. What about outside stairs to the deck? Otherwise you have to carry wood up the inside stairs to the woodstove. Windows: Need more light. Try some triangular windows above the sliding glass doors. If they are non-opening they are really not that expensive. Overhead doors to the garage: Make sure that they are tall doors (9'). Often the roll-over protection systems (ROPS) on utility tractors won't let you under a standard garage door. Starting over: Eddie suggested scrapping and starting over. I like his idea and honesty. Not because I don't like your design, but because this is an excellent way to kick around some other ideas and make sure you are taking everything into consideration. Sometimes a clean slate is easier. Maybe get away from the computer program and just draw some sketches freehand, then turn to the computer. Do you ever anticipate having a barn on LNP or will the house and garage be the final building? Also, will the garage as you have designed be attached to the house? Last point - Roadhouse is on TV with Patrick Swayze as I type this. The place he lives in above the barn may be exactly what you are looking for...  .
|
|
|
|
|
Joined: Oct 2005
Posts: 6,934 Likes: 2
Ambassador
Field Correspondent Lunker
|
OP

Ambassador
Field Correspondent Lunker
Joined: Oct 2005
Posts: 6,934 Likes: 2 |
Woodstove: If you are going to have a woodstove you should give some consideration to the chimney. If you are going to use a triple-wall liner than I think that you can go through the wall and roof. It will probably have to go above the roofline to get a decent draft. If you choose a masonry chimney, the foundation is going to fall right in the middle of your garage due to the knee-walls. Maybe you could relocate it to an end of the building, choose masonry, install two flues and have a woodstove in your shop, too. Some don't like woodstoves in shops where gasoline vapors could be ignited. Be careful. An option could be to put in out outside wood boiler and a hydronic heating system, but that may not work if you are going to be a part time resident. If you are going to burn wood, you will have to clean the chimney. That is a steep roof, and a high chimney in the middle of it may not be easily accessible. I permanently mounted a ladder on our roof to make the task easier but it is still not easy.
So, let's talk woodstoves... Theo and I touched on this a bit a few posts above. I know a little about them, but enough to say I know exactly what I want. Here is what I do know that I want: - a freestanding woodburner with a door on the front (that closes to seal the firebox) with glass to view the fire
- something that burns fairly efficiently
- I have seen a Vogelzang unit that has the look I seek, but don't know if it's just a piece of consumer junk.
-
That's a very good point on the chimney regarding location on the structure. I want to keep it very simple, so an insulated metal stainless steel stack might be where I'm going. I don't want another unit downstairs; just the unit upstairs in the main living area.
Doesn't the flue have to have a couple of bends to draft correctly?
If I go thru the roof where it is currently located, the stack is gonna be pretty tall (and spindly) to make it up the same height as the ridge. Maybe I run the flue up from the stove, inside the structure and follow the interior roof line until it is closer to the peak; then exit....?
Tell me about the chimney cleaning thing. What is involved and how bad is it?
|
|
|
Moderated by Bill Cody, Bruce Condello, catmandoo, Chris Steelman, Dave Davidson1, esshup, ewest, FireIsHot, Omaha, Sunil, teehjaeh57 |
|