|
Forums36
Topics40,962
Posts557,975
Members18,503
| |
Most Online3,612
Jan 10th, 2023
|
|
|
6 members (catscratch, jludwig, sprkplug, canyoncreek, gehajake, STG),
1,147
guests, and
327
robots. |
|
Key:
Admin,
Global Mod,
Mod
|
|
|
|
Joined: Oct 2007
Posts: 644
Ambassador Field Correspondent  Lunker
|

Ambassador Field Correspondent  Lunker
Joined: Oct 2007
Posts: 644 |
What about something more like this: http://details.coolhouseplans.com/details.html?pid=chp-25094&FoundID=94&sid=chp23...But put the garage doors on the other side of the building.
12 ac pond in NW Missouri. 28' max depth at full pool. Fish Present: LMB, BG, RES, YP, CC, WB, HSB, WE, BCP, WCP, GSH.
|
|
|
|
|
Joined: Oct 2005
Posts: 6,934 Likes: 2
Ambassador
Field Correspondent Lunker
|
OP

Ambassador
Field Correspondent Lunker
Joined: Oct 2005
Posts: 6,934 Likes: 2 |
Hey Weissguy, Ya know, that's kinda funny cuz I was thinkin' that it was time for me to bump thru the on-line plans again and look for some more ideas. I like your thinking and the plan, but it's just a bit much for my goal. I don't want to shut down the idea factory, so stay with me here. When I started this, I really thought we would move toward something very similar to this layout. . Then reality caught up with me and I realized that it was way OTT for what we wanted to do on this first structure. I quickly wrote off the 2nd story idea and backed it all the way down to a 1.5 story 12/12 gable. Then that morph'd back up to a 2 story, but in the monitor roof style to try to keep it smaller. About this time, the runaway train was well underway and the thing started growing again. I'm having fun, so the runaway train is harmless, but it gets me nowhere in application. I have to bring it back down to earth; a simple, basic garage or barn-like structure that will have a complimentary look setting with a nice custom home. Not too fancy, but simple and classic utility structure lines. - Thanks again for joining in. Keep 'em comin'.
|
|
|
|
|
Joined: Oct 2005
Posts: 6,934 Likes: 2
Ambassador
Field Correspondent Lunker
|
OP

Ambassador
Field Correspondent Lunker
Joined: Oct 2005
Posts: 6,934 Likes: 2 |
What about something along these lines... 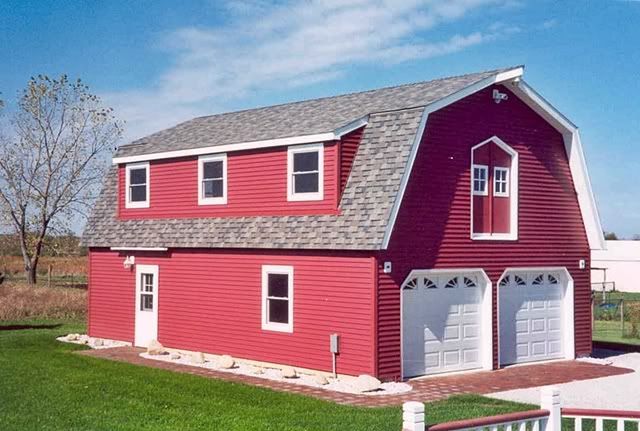 - This is the garage that Dski and I built for our principal residence. It's a 24' x 36' footprint. The upstairs is unfinished and used for storage, but I have often stood up there, looked around, and thought about how cool it could be as living space. The opposite side of the roof is the normal gambrel; no shed dormer. Perhaps we take this design, add the shed dormer to the other side and stretch the footprint to 28' x 42'. Because of the site layout, I have to have a side loader garage. I would flip the doors to the right side and put all the living space upstairs. The hay loft door in the pic would become a wall of windows. Since all the living space is upstairs, the ground floor is one large garage and shop area. - OK....start kickin'
|
|
|
|
|
Joined: Jan 2005
Posts: 1,239
Lunker
|

Lunker
Joined: Jan 2005
Posts: 1,239 |
Bski please accept my apologies. I want to recant ever comment I have given to this topic up to now. After seeing the big picture and your overall plan including the primary structure I can see were you're heading with this design. I think it blends well together. Again please accept my apologies I can now see the light. 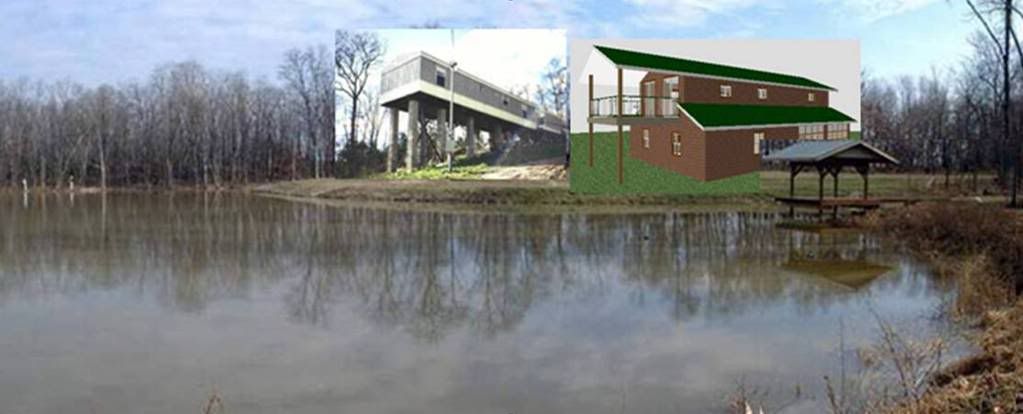
Last edited by rockytopper; 02/23/09 02:41 PM.
 The road goes on forever and the party nevers end...............................................
|
|
|
|
|
Joined: Jul 2006
Posts: 7,615 Likes: 5
Ambassador
Field Correspondent Lunker
|

Ambassador
Field Correspondent Lunker
Joined: Jul 2006
Posts: 7,615 Likes: 5 |
That's very kind of you to apologize Rocky, not very many people would take the time to
wait a minute
could this be sarcasm?
JHAP
~~~~~~~~~~
"My mind is a raging torrent, flooded with rivulets of thought cascading into a waterfall of creative alternatives."
...Hedley Lamarr (that's Hedley not Hedy)
|
|
|
|
|
Joined: Feb 2007
Posts: 1,255
Lunker
|

Lunker
Joined: Feb 2007
Posts: 1,255 |
Sarchasm [n.] The gulf that separates those who can recognize and appreciate sarcasm and those who cannot.
Vitriolic [a.] Bitterly caustic, scathing.
Usage: His dreams and ambitions corroded by Rockytoppers vitriolic sarcasm, Brettski drained the pond, cut the timber, and is rumored to be living in deer stand just north of Tyler, Texas.
|
|
|
|
|
Joined: Oct 2007
Posts: 644
Ambassador Field Correspondent  Lunker
|

Ambassador Field Correspondent  Lunker
Joined: Oct 2007
Posts: 644 |
Hey Weissguy, When I started this, I really thought we would move toward something very similar to this layout. . That's one of the plans I considered using when we were thinking we might just put a "temp" structure at our pond as well. In fact, our idea at the time was very much the same as yours. Build something that will house our equipment and be comfy for now as a weekend place, and then we'd build the big house later. We went through tons of plans online, drew several ourselves, and ultimately decided we didn't like any of them. Then, we decided to go back to the full on home structure, and that's what we are planning to build this spring. I really do like that plan though. I was going to link it as well, but couldn't remember what site I had seen it at.
12 ac pond in NW Missouri. 28' max depth at full pool. Fish Present: LMB, BG, RES, YP, CC, WB, HSB, WE, BCP, WCP, GSH.
|
|
|
|
|
Joined: Apr 2006
Posts: 3,261
Ambassador Lunker
|

Ambassador Lunker
Joined: Apr 2006
Posts: 3,261 |
Sarchasm [n.] .........Usage: His dreams and ambitions corroded by Rockytoppers vitriolic sarcasm, Brettski drained the pond, cut the timber, and is rumored to be living in deer stand just north of Tyler, Texas.
 that one structure rocky shows looks ALOT like the clintons library - bridge to somewhere....then again it looks ALOT like a single wide hangin out over a dry puddle, coincidence? b'ski, you cant use the dutch barn style cause it was my original idea for you, however before i suggested it, and after seeing how bent you were on the horse barn (raised center aisle we call them out here) i couldnt bring myself to say anything. but now that you throw it out, i think you should use my idea of gambrel architecture....looks quaint and maximizes square footage and liveable space. i am still dreaming of having my shop/barn and it will be in that style when i can figure out how to afford it.
GSF are people too!  
|
|
|
|
|
Joined: Oct 2005
Posts: 6,934 Likes: 2
Ambassador
Field Correspondent Lunker
|
OP

Ambassador
Field Correspondent Lunker
Joined: Oct 2005
Posts: 6,934 Likes: 2 |
b'ski, you cant use the dutch barn style cause it was my original idea for you, however before i suggested it... but now that you throw it out, i think you should use my idea of gambrel architecture....looks quaint and maximizes square footage and liveable space. i am still dreaming of having my shop/barn and it will be in that style when i can figure out how to afford it.
Well Dave, I musta liked it cuz I already got's one. It took Dski and I an entire summer to build it working on weekends. I stayed clear of it mostly because I wanted to try something else. after seeing how bent you were on the horse barn (raised center aisle we call them out here) i couldnt bring myself to say anything I am still having a hard time with that one. It just doesn't work for me, regardless of who draws it. - I totally agree with your points on the gambrel roof dutch barn wrt efficient use of floorspace. It's a classic design and works well with just about any country home design. I also like keeping the footprint smaller and still getting a good bang on square footage.
|
|
|
|
|
Joined: Aug 2007
Posts: 3,135
Ambassador Lunker
|

Ambassador Lunker
Joined: Aug 2007
Posts: 3,135 |
Gambrel roof is great, built my cabin with it.(the date stamp is wrong) 
|
|
|
|
|
Joined: Oct 2005
Posts: 6,934 Likes: 2
Ambassador
Field Correspondent Lunker
|
OP

Ambassador
Field Correspondent Lunker
Joined: Oct 2005
Posts: 6,934 Likes: 2 |
AP...great project! Thank you for sharing that. It gives me a look at a presentation more geared to living space than garage space. It looks to be about 20 x 30 footprint?
|
|
|
|
|
Joined: Aug 2007
Posts: 3,135
Ambassador Lunker
|

Ambassador Lunker
Joined: Aug 2007
Posts: 3,135 |
You've got a great eye, that's the exact footprint.
The upstairs loft is 20 x 22, open to the livingroom.
|
|
|
|
|
Joined: Oct 2005
Posts: 6,934 Likes: 2
Ambassador
Field Correspondent Lunker
|
OP

Ambassador
Field Correspondent Lunker
Joined: Oct 2005
Posts: 6,934 Likes: 2 |
|
|
|
|
|
Joined: Oct 2005
Posts: 6,934 Likes: 2
Ambassador
Field Correspondent Lunker
|
OP

Ambassador
Field Correspondent Lunker
Joined: Oct 2005
Posts: 6,934 Likes: 2 |
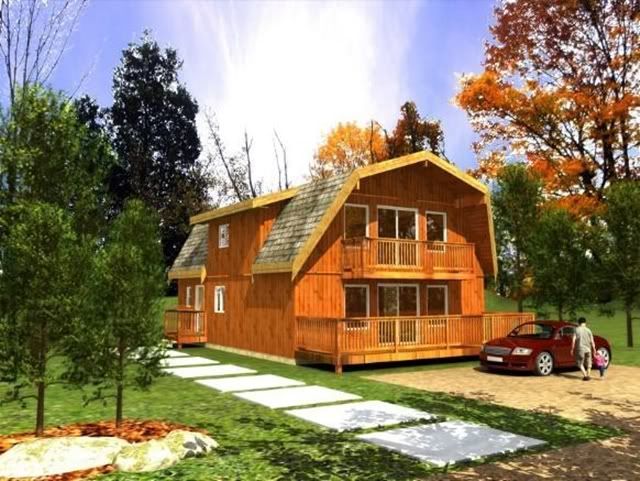 - not so crazy about the balcony or the deck at grade, but I like the roof overhang
|
|
|
|
|
Joined: Aug 2007
Posts: 3,135
Ambassador Lunker
|

Ambassador Lunker
Joined: Aug 2007
Posts: 3,135 |
I don't have any on digital Brettski, but I'm going up to the cabin tomorrow to check the pond, and plow snow so I'll take some shots & send them wed.
|
|
|
|
|
Joined: Aug 2007
Posts: 3,135
Ambassador Lunker
|

Ambassador Lunker
Joined: Aug 2007
Posts: 3,135 |
Brettski, here's some interior shots. Looking into the living room.  dining room & kitchen  kitchen  loft has a full bedroom with 1/2 bath on right& loft bed on left  looking out from the loft  snow is almost gone.   I like the artists picture of the barn style home. Why don't you like the balcony & deck, I think it's a nice Idea? ( Relax in the rain & watch the pond.)
|
|
|
|
|
Joined: Oct 2005
Posts: 6,934 Likes: 2
Ambassador
Field Correspondent Lunker
|
OP

Ambassador
Field Correspondent Lunker
Joined: Oct 2005
Posts: 6,934 Likes: 2 |
Wow, AP...you put alot of nice work into the interior. All knotty pine, right?
We kicked around the balcony and deck thing in a few of the earlier posts. For my use, application, and overall look, it's probably not part of the plan.
I want to know more about your project. Did you do it all yourself? Is it a footer foundation with a slab?...or just a slab with thickened perimeter? I'm interested in the metal roof, too. It looks like your gable is slightly swept at an angle as it reaches up to the peak...correct? When you applied the rake trim to cover the gable corner (intersection of the roof and the gable fascia), did you have issues getting the rake pc to seal tightly on the roof surface as it rode over the top of a roof panel ridge?
|
|
|
|
|
Joined: Aug 2007
Posts: 3,135
Ambassador Lunker
|

Ambassador Lunker
Joined: Aug 2007
Posts: 3,135 |
Yea Brettski, it took alot of knotty pine, but thats the look I wanted ( I Hate sheetrock ).
My good friend & I built it, he's semi-retired and has built about 25 houses. I told him what I wanted and he designed it.
It sets on 12 cement footings, we used the cardboard tubes with the large plastic feet that also fill with cement.
The gable does widen as it reaches the peak, Bob did all the fancy work and I did what ever he told me to do. After building the floor we built the 2 ends on the floor and hoisted them into place, then the 2 lower side walls.
Bob did the work fitting the gable roofing together, he thought it would look better if the gables had a gambrel design instead of a flat roof, I agreed, but it was alot of work piecing it together. Where the gable roof intersects the main roof we fitted roofing cap sheets under the intersection,sort of like gutters, and used lots of foam. It's been more than 5 years and no leaks.
Bob and I built it alone, except my son helping for 3 weeks, it took less than 5 months. I enjoyed building it, but I was glad when it was done. Hopefully will move there in 5 years, but I'm gonna need to put an addition on, and build a garage.
When do you hope to start building?
PS I love your garage.
Last edited by adirondack pond; 02/25/09 10:32 PM.
 
|
|
|
|
|
Joined: Oct 2005
Posts: 6,934 Likes: 2
Ambassador
Field Correspondent Lunker
|
OP

Ambassador
Field Correspondent Lunker
Joined: Oct 2005
Posts: 6,934 Likes: 2 |
I really think that the knotty pine is gonna be a big part of our plan, too. Your pics are insprirational; thanks. For us, to meet fire code, (I'm pretty sure that) we will have to sheet rock and then install the T&G pine. Sheet rock is no biggie if I don't have to tape it. I hate taping. I know I will definitely have to sheet rock the ground floor garage with fire rock on the ceiling. That's pretty amazing that you set a 20 x 30 ft, 2 story structure on 12 piers. I've seen (but never used) the bigfoot pier cones. ; slick. We will have a full footer foundation with a poured slab for the ground floor. Yep; more code. In fact, that's how we did our existing garage in the pic above. A trench footer, 42" wall, and slab. 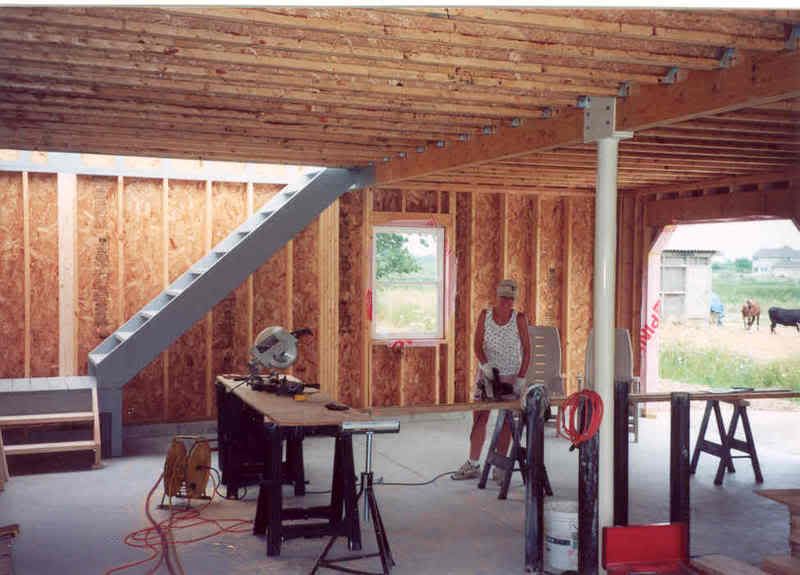 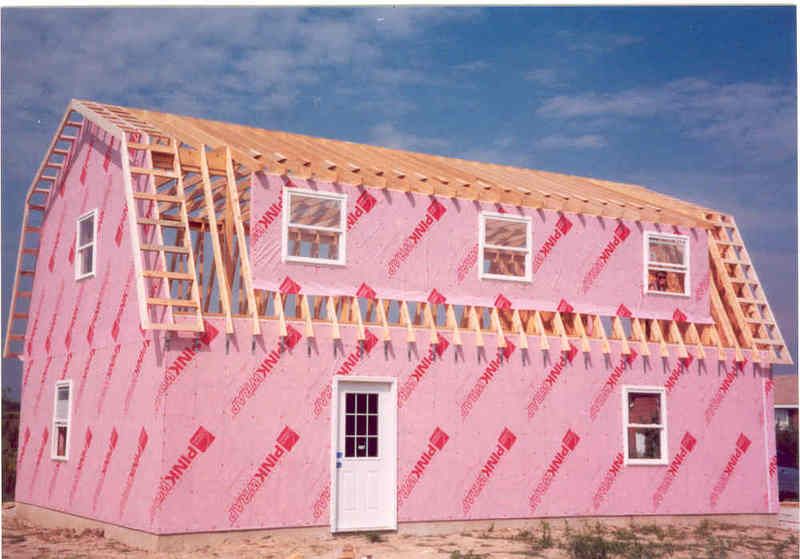 (looking back, I should'a been framing in a pink cowboy hat)
|
|
|
|
|
Joined: Jul 2006
Posts: 7,615 Likes: 5
Ambassador
Field Correspondent Lunker
|

Ambassador
Field Correspondent Lunker
Joined: Jul 2006
Posts: 7,615 Likes: 5 |
Adirondak Pond, absolutely beautiful place. I love all the wood. Is that a set of moose antlers on the wall? (sorry don't know the difference between the horns of different animials but I'm fairly certain that they are not from a Jackalope). looking back, I should'a been framing in a pink cowboy hat I can give you a leed on a place in Texas that sells quality hats at affordable prices. Great thread with some strong suggestions/opinions. Seems like we should rename the thread though, how about: "The Good, The Bad, and the Ugly." Can't you just hear the theme music in your head? doooo, de doooo, de doooooo, waaa, waaaaa, waaaaaaaaaa
JHAP
~~~~~~~~~~
"My mind is a raging torrent, flooded with rivulets of thought cascading into a waterfall of creative alternatives."
...Hedley Lamarr (that's Hedley not Hedy)
|
|
|
|
|
Joined: Aug 2007
Posts: 3,135
Ambassador Lunker
|

Ambassador Lunker
Joined: Aug 2007
Posts: 3,135 |
Thanks for the compliment JHAP, Yea that's a Moose rack on the wall, if it was a Jackalope I think it would be a world record. Your hidden lake ranch looks like a beautiful place, I guess you plan on retiring there. I'd love to see it if I ever get out to see my daughter in Sacramento. Does California charge you extra for having your own lake, what with water being so scarce, I hope they don't steal your water and pipe it to the salt marsh mouse !  Do you have any problems with the chain drive on you 6 wheeler?, Years ago I bought 2 old Allis Chalmers terra tigers, when they worked they were great, but they were pretty beat so I was constantly working on them. Next on my wish list is an Arctic Cat Prowler.
|
|
|
|
|
Joined: Jul 2006
Posts: 7,615 Likes: 5
Ambassador
Field Correspondent Lunker
|

Ambassador
Field Correspondent Lunker
Joined: Jul 2006
Posts: 7,615 Likes: 5 |
****** TEMPORARY THREAD HIJACK ON! ******
Thanks for the compliment JHAP, Yea that's a Moose rack on the wall, if it was a Jackalope I think it would be a world record. I thought it was a moose, I saw a moose in the wild once, great story I'll tell someday and in a different thread (I don't want to completely derail Bski's thread, mainly because he has photoshop and is not afraid to use it, this constant threat keeps me somewhat leary of him). To date, I've never seen a Jackalope and I really kept my eyes open for them when in Texas last year. Your hidden lake ranch looks like a beautiful place, I guess you plan on retiring there. I'd love to see it if I ever get out to see my daughter in Sacramento. Thank you, it is a beautiful place if I do say so myself. I only get up to my place about once a month (except during tax season when I can't leave So Cal). If the real estate market hadn't free fallen JWHAP and I would be up there already (at least in semi-retirement). At this point who knows how long it will be until I can get out of So Cal. If you do ever get to Sacramento please make sure you let DIED and I know in advance. Our places are only about 1 hour from Sacramento and we'd love to have you over to see our places (notice how I volunteered DIED without asking? What are friends for, anyhoo he's a great guy and I know he'd be up for a visit). Does California charge you extra for having your own lake, what with water being so scarce, I hope they don't steal your water and pipe it to the salt marsh mouse !  LOL, nope no extra fee. We do pay annually for a water rights fee but it's only about $150. They will take our water for fire containment and have at the ranch next to DIED on a couple of occasions and on at least one occasion at my place before I owned it. That just goes with the territory in California. Do you have any problems with the chain drive on you 6 wheeler?, Years ago I bought 2 old Allis Chalmers terra tigers, when they worked they were great, but they were pretty beat so I was constantly working on them.
Next on my wish list is an Arctic Cat Prowler. Yes I have. In fact right now as I type this my Max is in my garage here in So Cal. I sheared the chain sprocket bolts on three of the six drive sprockets. I intend to replaced the bolts on all six sprockets and have replaced them on the front two wheel and middle two wheels. Unfortunately I have to rent an engine puller (cherry picker) to raise the engine and tranny to get to the rear two sprockets. Prior to shearing the bolts my Max IV was bullet proof. It is very primitive and, with no suspension, is a bouncy ride but is has twice the horsepower as the Polarius Ranger that my mom keeps at the property and because of the six wheel drive in the Max it will climb almost anything. I don't take it in the lake though, mainly because I don't want to have to repack the bearings annually and because I have two boats (kayak and and alum boat) so I don't need the Max in the water. I'm hoping that the Max won't become a major maintenance problem, I don't mind turning wrenches (I've owned classic cars and turning wrenches comes with the territory) but I don't want to constantly maintain the Max. Time will tell with that beast. It is very fun to drive. JWHAP loves cruising the ranch in it as do I. It's like owning your own personal tank. ****** TEMPORARY THREAD HIJACK OFF! ******
JHAP
~~~~~~~~~~
"My mind is a raging torrent, flooded with rivulets of thought cascading into a waterfall of creative alternatives."
...Hedley Lamarr (that's Hedley not Hedy)
|
|
|
|
|
Joined: Aug 2007
Posts: 3,135
Ambassador Lunker
|

Ambassador Lunker
Joined: Aug 2007
Posts: 3,135 |
Thanks for the info JHAP, sorry for the hijack Brettski.  Brettski, on your garage are those premade trusses?, we made 3 large builtup beams for the roof, because of heavy snow load requirments.
Last edited by adirondack pond; 02/26/09 01:24 PM.
|
|
|
|
|
Joined: May 2004
Posts: 13,974 Likes: 277
Moderator Lunker
|

Moderator Lunker
Joined: May 2004
Posts: 13,974 Likes: 277 |
I thought it was a moose, I saw a moose in the wild once ... doesn't count.
"Live like you'll die tomorrow, but manage your grass like you'll live forever." -S. M. Stirling ![[Linked Image from i.pinimg.com]](https://i.pinimg.com/736x/ed/b5/e7/edb5e7f935843b996cf52be593c9ebd2--smoothie-smooth-collie.jpg)
|
|
|
|
|
Joined: Oct 2005
Posts: 6,934 Likes: 2
Ambassador
Field Correspondent Lunker
|
OP

Ambassador
Field Correspondent Lunker
Joined: Oct 2005
Posts: 6,934 Likes: 2 |
Brettski, on your garage are those premade trusses?, we made 3 large builtup beams for the roof, because of heavy snow load requirments.
Stick framing done on-site. - sorry for the hijack Brettski ...that's like apolgizing to the Wizard of Oz for hiding behind the curtain
|
|
|
Moderated by Bill Cody, Bruce Condello, catmandoo, Chris Steelman, Dave Davidson1, esshup, ewest, FireIsHot, Omaha, Sunil, teehjaeh57 |
|