|
Forums36
Topics40,962
Posts557,964
Members18,502
| |
Most Online3,612
Jan 10th, 2023
|
|
|
|
Joined: Jan 2005
Posts: 1,239
Lunker
|

Lunker
Joined: Jan 2005
Posts: 1,239 |
I think it's time for Bob Lusk to give it up. Come on we want to see more of your masterpiece. Or at least I sure want to see more of your genius. Especially all the rough cedar work and stair case. please please please
 The road goes on forever and the party nevers end...............................................
|
|
|
|
|
Joined: Mar 2005
Posts: 21,499 Likes: 266
Moderator Hall of Fame 2014  Lunker
|

Moderator Hall of Fame 2014  Lunker
Joined: Mar 2005
Posts: 21,499 Likes: 266 |
RT did you see these earlier pics of Bob's ? 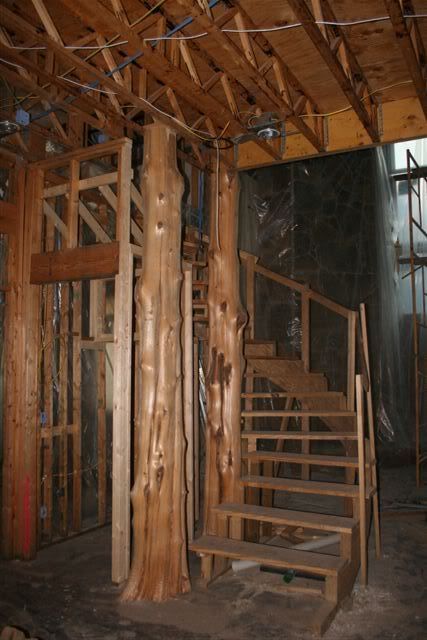 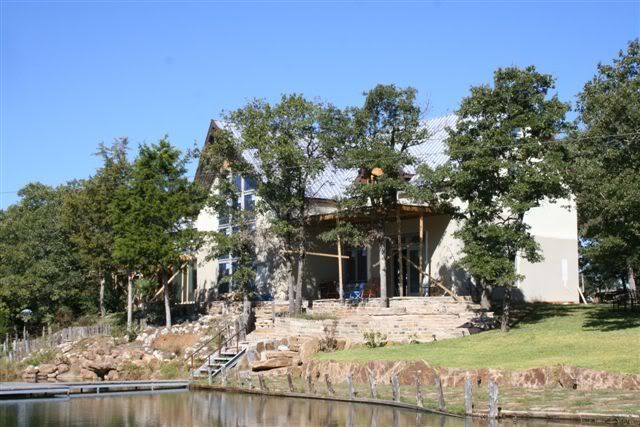
|
|
|
|
|
Joined: Jan 2005
Posts: 1,239
Lunker
|

Lunker
Joined: Jan 2005
Posts: 1,239 |
Yes I did, that only makes my mouth water. more more more please Bob.
 The road goes on forever and the party nevers end...............................................
|
|
|
|
|
Joined: Jan 2005
Posts: 1,239
Lunker
|

Lunker
Joined: Jan 2005
Posts: 1,239 |
B-ski you ask for it. Here it is the Rockytoppers personal Dream Home with plans. The house is a 3 story with porches on three sides and a wall of glass facing the pond. The entire inside is open from top to bottom. The inside is one big great room. My website has additional views of the interior and some of my other creations you might get some ideas from there. 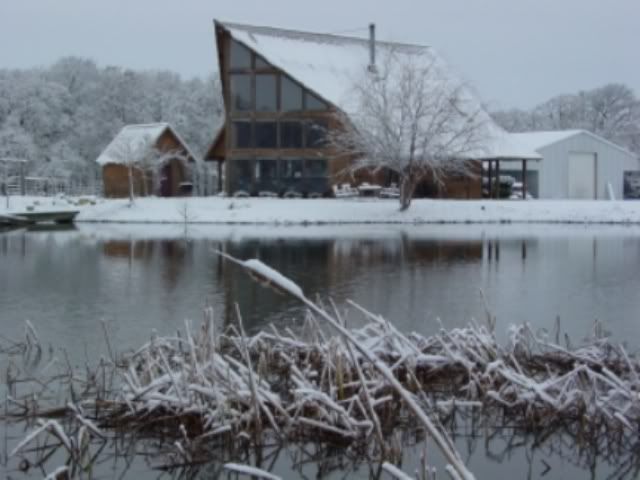 First Level 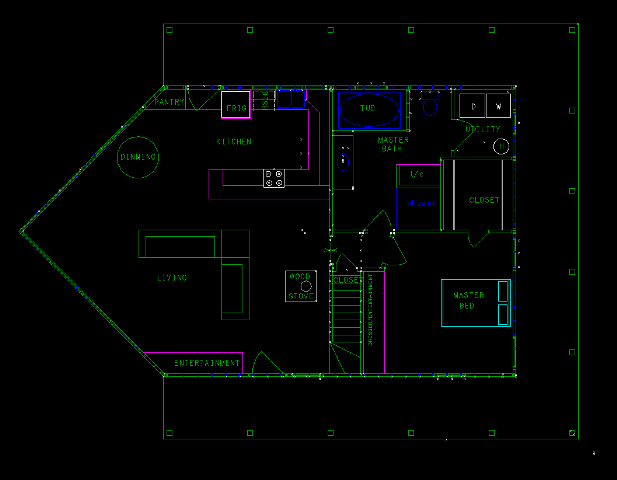 Second Level 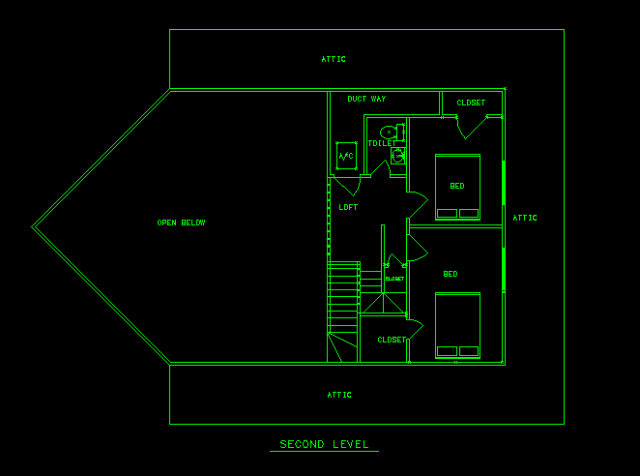 Third level 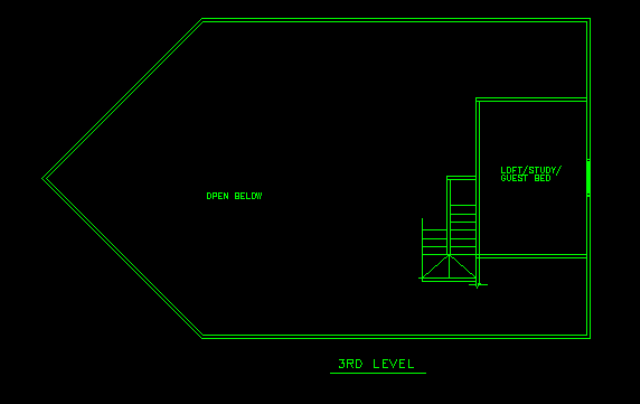 section cut 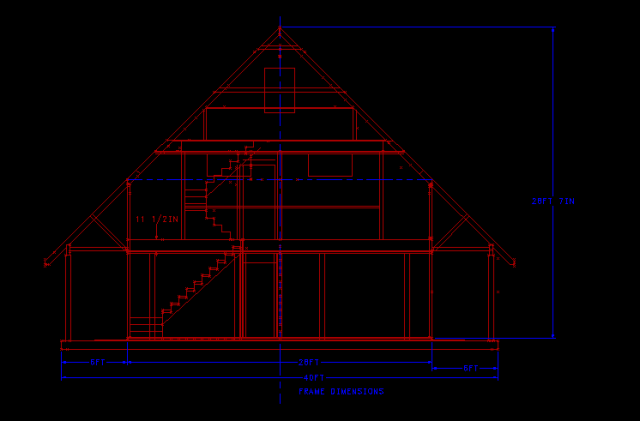 The following plan is similar to your taste. I just finished this one for a customer a few weeks back. it has a second story loft not shown here. 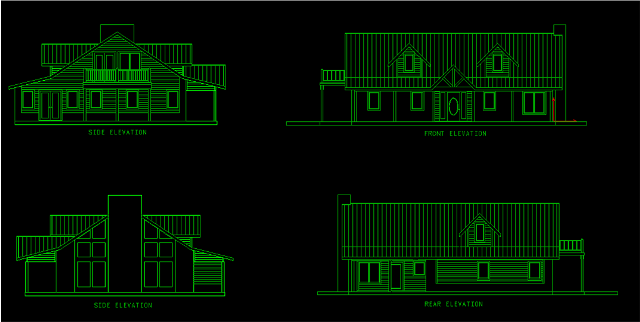 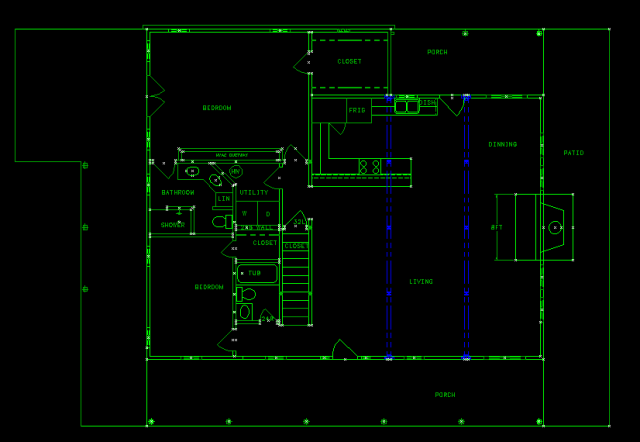 My current project " the ramblin ranch" as you call it" is also design for a pond site in this case the new 4.5 acre lake I completed last year. It can be seen at this post if any one is interested. http://www.pondboss.com/cgi-bin/ubbcgi/ultimatebb.cgi?ubb=get_topic;f=20;t=003771;p=2 It is for sale if anyone wants a dream home and wants to become a pond boss in the DFW area. Come and get it It's still fresh on the drawing board.
 The road goes on forever and the party nevers end...............................................
|
|
|
|
|
Joined: Oct 2005
Posts: 6,934 Likes: 2
Ambassador
Field Correspondent Lunker
|
OP

Ambassador
Field Correspondent Lunker
Joined: Oct 2005
Posts: 6,934 Likes: 2 |
I PM'd Rocky-T, knowing that he had an impressive arsenal. Thanks, R-T...another jewel on the water.
So, I am real interested in your opinion about living with the large cathedral great room. It is much taller than my dream, but the fundamental design is similar. How do you handle not only hot, but cold weather when controlling interior temps? Also, tell me about those windows; thermal pane, I presume. Who makes 'em? Are the frames aluminum, wood, or hybrid? Do any of them open?
|
|
|
|
|
Joined: Jan 2005
Posts: 1,239
Lunker
|

Lunker
Joined: Jan 2005
Posts: 1,239 |
B-ski our house his heated by the sun. We have no heating problems only cooling problems. The walls of windows are at a 90 deg angle to each other. One wall faces due east the other due south. In the summer months the sun is up high in the ski and tracts over the roof line. We get only about 30 minutes of direct sun in the early morning thru the windows. In the winter months the sun drops down on the horizon and we get direct sun almost all day. We open windows to control the heat build up. The entire bottom row of windows open. They are sash frame AL ALY double pain thermal. The Brand is HR they are cheap builder grade double pain thermal clear glass. If you can afford Anderson or Pella go for it. My budget didn't allow it. The biggest mistake was not buying low E tinted windows but again my budget wouldn't let me. The price doubled from plain clear glass. When we first built this wasn't and issue because there were 2 very large trees in front of all this glass that kept the sun in check. They were tall enough not to block the view of the pond. Three years latter they both died, the pond was too close and to much fill dirt. We use a wood stove to heat at night and on cloudy days. The secret to keeping heat at the floor level in this big area is ceiling fans. We have 2 in the living area and 1 on the third floor to keep circulating the heat back down, otherwise it goes to the top and hangs there. Our cooling bills spike in the summer but all and all sense we have little or no heating bills it averages out ok. My monthly average electric bill was 130$. In recent years the price of electricity in Texas has doubled and still going up. We started tinting the windows with film during the last holiday. Only got about half way up so far but it has really control the heat spike and fading issues. Below is a pic I took this morning you can see the difference in the tint and clear glass above. I have researched several options, remote solar screens, remote retract awnings etc. Film was the most affordable and least obstructive to the view which is why I built all the glass to begin with. If the price of electric keeps rising I might be forced to spend the 6 to 10k on one of the other options. Hopefully the trees Iíve planted will grow big enough soon enough to relieve the problem. When I first joined the message board I received an e-mail from some one in Canada or near there who saw my website. They were building a similar home on a large 20 or 30 acre private lake. We discussed briefly about Thermal Mass energy storage. He was apparently building a basement that would be filled with large stone which would absorb the heat during the day and be released slowly at night to have a more constant temp. It sounds like very interesting technology if you thank you might want to consider it in your project. Here is a link I found that discusses it and other ways to use the suns energy. http://www.epsea.org/mass.html Perhaps he still lurks here and can chime in and explain more or comment on how it is working out. Here is my vision or input on your new Dream place. Iím envisioning a fusion of design, a cross breeding between my style home(your style) and Radís. Note how Radís Home has separate units tied together. Bob Lusk has done the same thing tying his garage to the main house via the breeze way. I plan to do this to mine in the future. When you tie small structures together the over all appearance of size of the structure is magnified. Iím talking curb appeal. It is also very functional. I also recommend porches as many as you can dream in and afford, this really controls heating issues. Thatís why all the old homes before the days of central air had them. Older homes were also designed to ventilate thus the windows that open above the door ways and attic fans. Another interesting design to consider is the dog run or dog trot cabin with the breeze way thru the middle. This acts like an air foil because as air flows thru the middle opening it is faster than on the sides where the air is forced over the roof line it creates a pressure differential that draws air thru the windows of the structure. I can only assume that you have a work shop in your plans at LNP. If not your fooling your self you need one with that much land and face it your journey has just began. The projects they will never end and the power tools will increase in quantity on hand. If a shop is in the works you might plan it into the overall dream palace. Sense it will be a while before you build the big house you might start with the shop first and use it as living quarters until you decide to build. Remember start the dream small it will grow. My house started as the detached shop it was to be a garage apartment 24 x 32 until we built the main house. I laid it out and begin to thank If I had porches on here thatís all the room me and the boss really need. Then If I had glass on this wall wow what a view. Then wow if I pitch the roof up I can fit in 3 stories. Well you get the point. The shop turned into the main house so be careful the dreams are endless. Last ramblin tip, consider spaces that have multiple usage i.e the rambling ranch has a carpot that will also serve as a covered patio for entertainment with a view of the pond. Dream on my friend.... 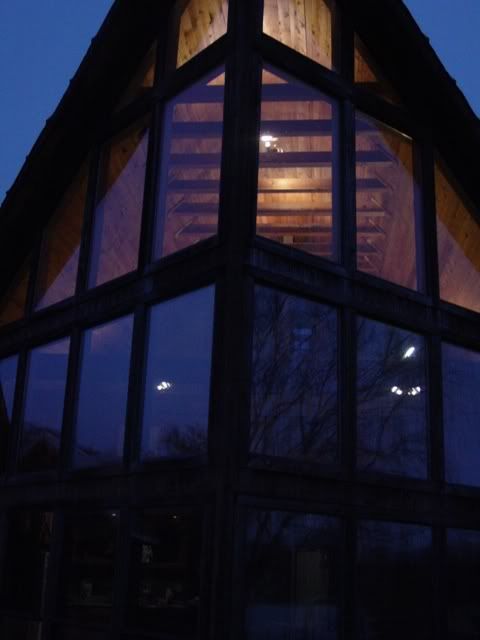
 The road goes on forever and the party nevers end...............................................
|
|
|
|
|
Joined: Oct 2005
Posts: 6,934 Likes: 2
Ambassador
Field Correspondent Lunker
|
OP

Ambassador
Field Correspondent Lunker
Joined: Oct 2005
Posts: 6,934 Likes: 2 |
Bravo, Rockytopper...BRAVO!!
You da man, Rocky-T. What a great architecture-101 and 102 class, PB style. You have given me many facets to consider. Some have already crossed my mind, but even these have just been re-introduced with a different point of view. Thank you, sir.
This last pic is spectacular. What did you use as the roof framing members and at what centers? They must be 30 feet long. Is the interior super-insulated...I presume so. Is that cedar or pine T & G gracing the interior cathedral?
|
|
|
|
|
Joined: Jan 2005
Posts: 1,239
Lunker
|

Lunker
Joined: Jan 2005
Posts: 1,239 |
2x6, 16" oc, 20 ft long,effective span 7',12x12 pitch,max width of structure using 20' rafter each side(biggest standard lumber (cheaper) 28' wide.
The Ship is 28ft wide, 30 ft high at the mask and 34 ft long excluding porches and point. She's 1750 sq ft living on the tax roll. Shell will accomindate more than 3500 sq ft if one desires it. I have several ideas, and spin offs with in this egg shell..
Western Red cedar there is no substitute.
masonary will cut the insurance almost 1/2.
 The road goes on forever and the party nevers end...............................................
|
|
|
|
|
Joined: Jan 2005
Posts: 1,239
Lunker
|

Lunker
Joined: Jan 2005
Posts: 1,239 |
The Breeding has begun.... May I present The RAD..ical LNP Headquaters 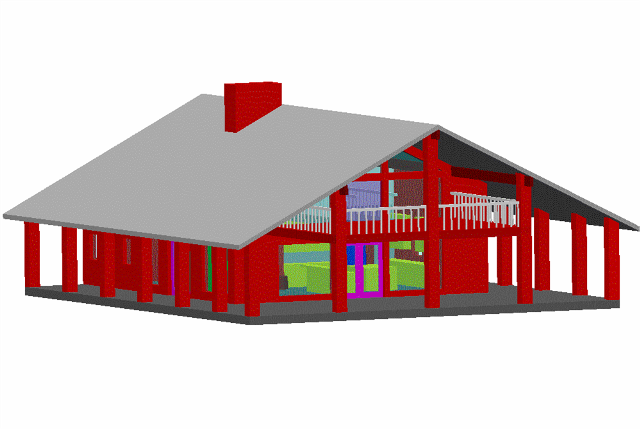 SECOND LEVEL 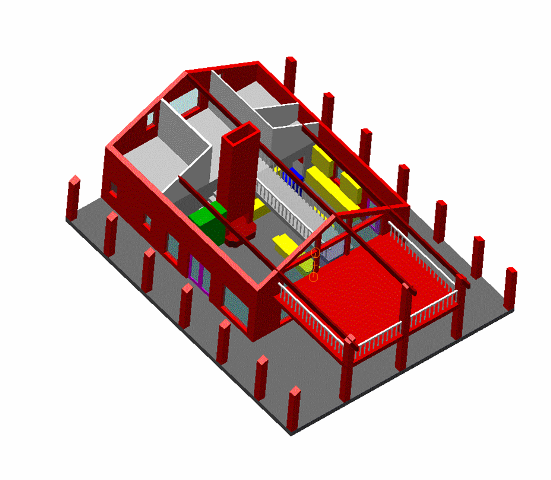 FIRST LEVEL 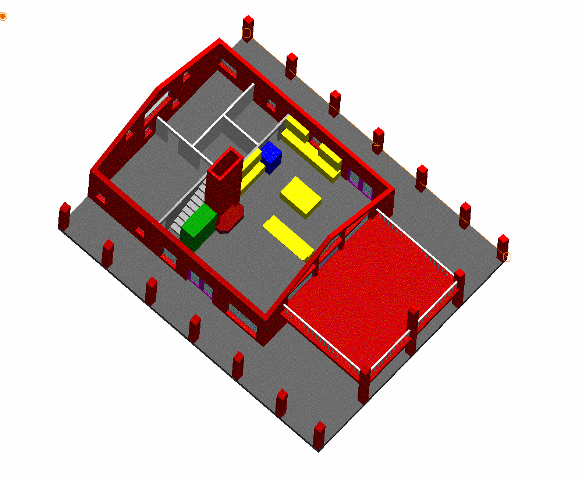 Add the Breezeway to the back connect the shop (DOG TROT).... B-ski Enjoy I found this old concept in the closet.
 The road goes on forever and the party nevers end...............................................
|
|
|
|
|
Joined: Apr 2006
Posts: 3,261
Ambassador Lunker
|

Ambassador Lunker
Joined: Apr 2006
Posts: 3,261 |
i really like the extended roof line forming the all around porch.....i'm sure the wasps will like it too.....do you have such issues rockytopper?
GSF are people too!  
|
|
|
|
|
Joined: Oct 2005
Posts: 6,934 Likes: 2
Ambassador
Field Correspondent Lunker
|
OP

Ambassador
Field Correspondent Lunker
Joined: Oct 2005
Posts: 6,934 Likes: 2 |
That's purty slick, Rocky-T. I'll tell ya what jumps out as meeting critical needs. A simple gable roof design and plenty of covered outdoor space. Donna-ski and I are major league sun-avoiders whenever practicable. The roof slope is strong enough, but not too steep so that it could be walked on during construction...I like that too.
I really like the fundamentals. That's one cool closet you got yourself. I definitely plan on a 9' deep basement, too. That might be a problem if we want windows/wells in the concrete walls...?
|
|
|
|
|
Joined: Jan 2005
Posts: 1,239
Lunker
|

Lunker
Joined: Jan 2005
Posts: 1,239 |
Died I have wasp, redhornets, awesome dirt dopper nest, but most of all spiders love the rough cedar, I name them and feed grasshoppers too..em.
Brettski, Mr. lusk was kind enough to put me in contact with his ecoblock builder, I picked his brain abit,very nice guy. Sounds like the way to go for me.
 The road goes on forever and the party nevers end...............................................
|
|
|
|
|
Joined: Apr 2006
Posts: 3,261
Ambassador Lunker
|

Ambassador Lunker
Joined: Apr 2006
Posts: 3,261 |
yup, us too....lots o critters....
i really like that covered second story deck too, what a great place to watch thunderstorms.
GSF are people too!  
|
|
|
|
|
Joined: May 2004
Posts: 13,973 Likes: 276
Moderator Lunker
|

Moderator Lunker
Joined: May 2004
Posts: 13,973 Likes: 276 |
My daughter has Sims walking around inside a house just like that one. She never let's them sleep or go to the bathroom.
"Live like you'll die tomorrow, but manage your grass like you'll live forever." -S. M. Stirling ![[Linked Image from i.pinimg.com]](https://i.pinimg.com/736x/ed/b5/e7/edb5e7f935843b996cf52be593c9ebd2--smoothie-smooth-collie.jpg)
|
|
|
|
|
Joined: Apr 2006
Posts: 3,261
Ambassador Lunker
|

Ambassador Lunker
Joined: Apr 2006
Posts: 3,261 |
ok, i'll be the straight man....help me out on that one theo  .....
GSF are people too!  
|
|
|
|
|
Joined: May 2004
Posts: 13,973 Likes: 276
Moderator Lunker
|

Moderator Lunker
Joined: May 2004
Posts: 13,973 Likes: 276 |
The Sims are a series of PC games where you can simulate people and their houses, personalities, pets, love lives, and more. Some of the cutaway house visuals look similar to RT's CAD plans.  
"Live like you'll die tomorrow, but manage your grass like you'll live forever." -S. M. Stirling ![[Linked Image from i.pinimg.com]](https://i.pinimg.com/736x/ed/b5/e7/edb5e7f935843b996cf52be593c9ebd2--smoothie-smooth-collie.jpg)
|
|
|
|
|
Joined: Oct 2005
Posts: 6,934 Likes: 2
Ambassador
Field Correspondent Lunker
|
OP

Ambassador
Field Correspondent Lunker
Joined: Oct 2005
Posts: 6,934 Likes: 2 |
Hey, I don't wanna forget about the ever-so-important smaller human habitat structures that allow enjoyment of other areas of the pond. I shouted out for a couple of the brethren to share their dock structure accomplishments to no avail. I publicly request permission to post: - Jeff Gaines' private home of reflection: 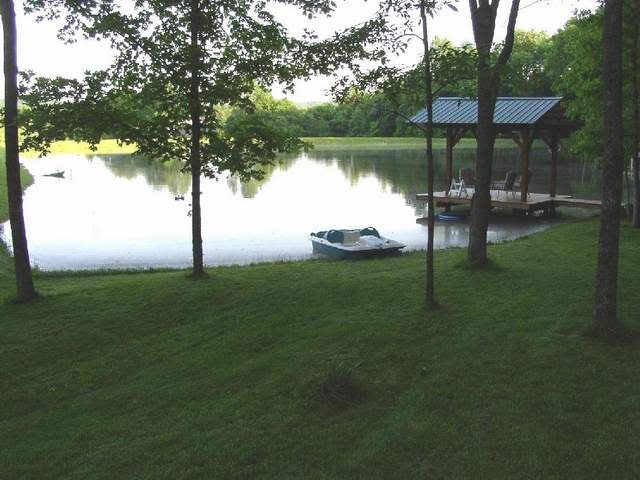 - - Ahvatsa's pond outlook: 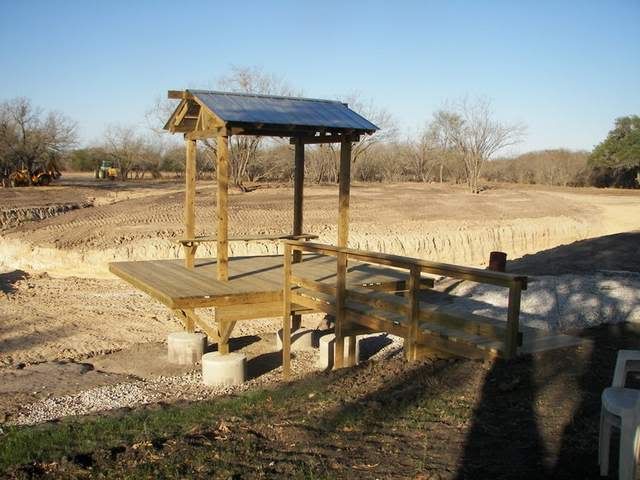 - - ...both above projects providing the inspiration for our own future home of pond-contemplation : 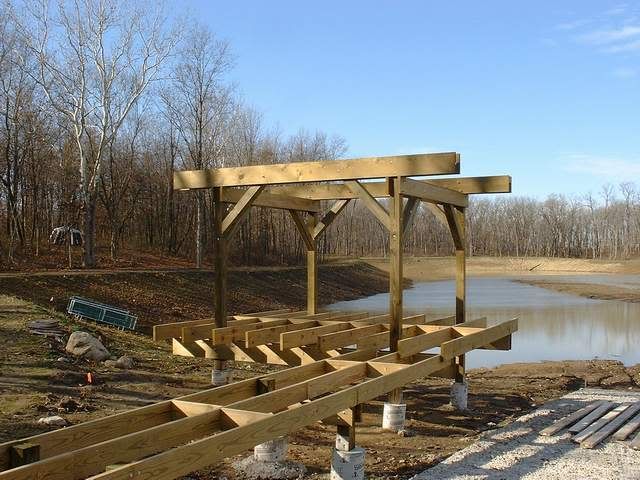 - - Hey Ahvatsa...ya got any updated pics? - Again, the request...any other ideas that can be collected here? Where are those gazebos and treehouses?
|
|
|
|
|
Joined: Aug 2004
Posts: 8,854 Likes: 1
Moderator Ambassador Field Correspondent  Lunker
|

Moderator Ambassador Field Correspondent  Lunker
Joined: Aug 2004
Posts: 8,854 Likes: 1 |
Holding a redear sunfish is like running with scissors.
|
|
|
|
|
Joined: Feb 2006
Posts: 347
Lunker
|

Lunker
Joined: Feb 2006
Posts: 347 |
Never thought of a dock as a patio. I just thought it was a place to fish and jump in the boat.
To Dam or not to dam  That isn't even a question That isn't even a question
|
|
|
|
|
Joined: Jan 2005
Posts: 1,239
Lunker
|

Lunker
Joined: Jan 2005
Posts: 1,239 |
I Know, I know it needs some work 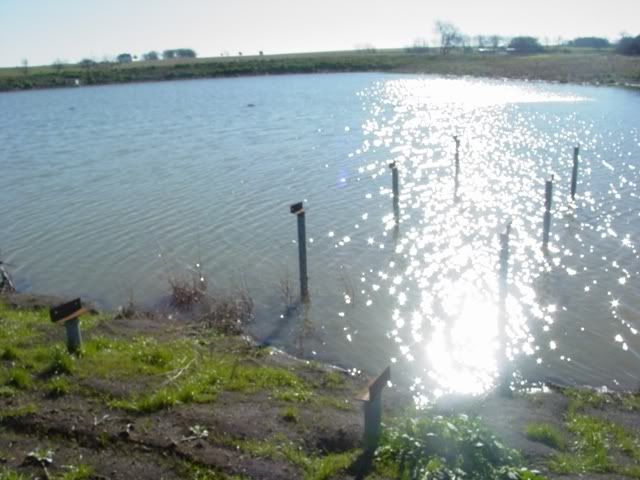 ok this one is complete 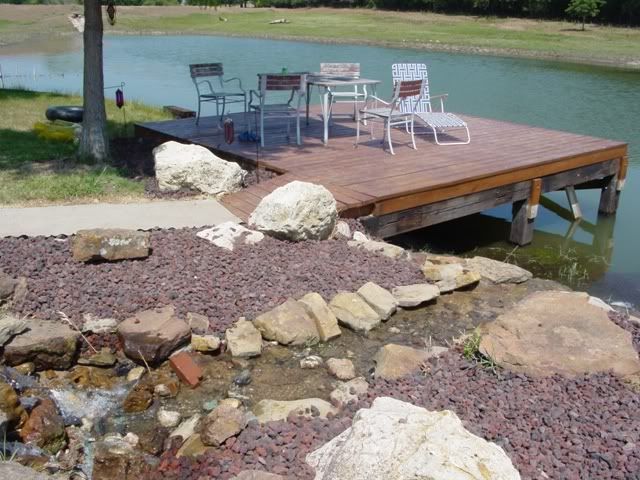
 The road goes on forever and the party nevers end...............................................
|
|
|
|
|
Joined: Jan 2005
Posts: 1,239
Lunker
|

Lunker
Joined: Jan 2005
Posts: 1,239 |
The dock is on the right next to boat launch  . 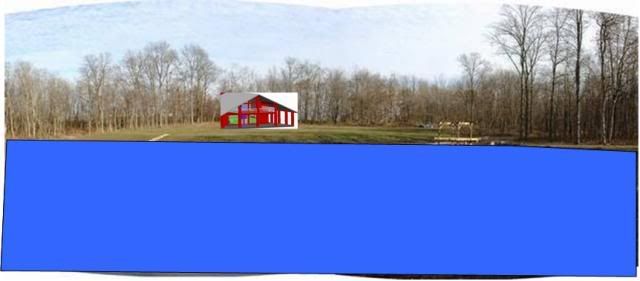
 The road goes on forever and the party nevers end...............................................
|
|
|
|
|
Joined: Jun 2005
Posts: 2,365
Lunker
|

Lunker
Joined: Jun 2005
Posts: 2,365 |
Originally posted by rockytopper:
The dock is on the right next to boat launch I want to use what you're using to clear up your water. 
|
|
|
|
|
Joined: Jan 2005
Posts: 1,239
Lunker
|

Lunker
Joined: Jan 2005
Posts: 1,239 |
It's good stuff here is a view of the lake from the porch 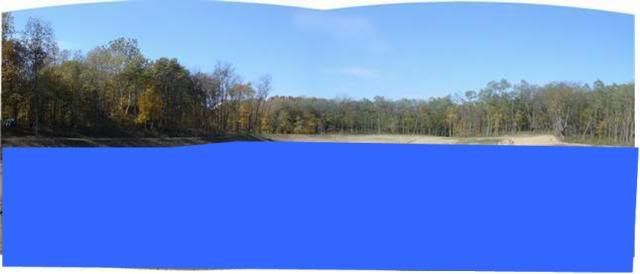
 The road goes on forever and the party nevers end...............................................
|
|
|
|
|
Joined: Oct 2005
Posts: 6,934 Likes: 2
Ambassador
Field Correspondent Lunker
|
OP

Ambassador
Field Correspondent Lunker
Joined: Oct 2005
Posts: 6,934 Likes: 2 |
Whoa, Rockytopper...If Donna-ski sees this stuff, I'm gonna have to give up my last 2 nickels. Although a bit OTT-blue, it does look kinda slick. Dontcha think the red is a bit much, tho? Maybe it's me...?
|
|
|
|
|
Joined: Mar 2005
Posts: 957
Lunker
|

Lunker
Joined: Mar 2005
Posts: 957 |
Brettski,
My next house on a pond, ho ho, will be at least on a peninsula, but hopefully an island. Had I enough room this time I would have done it. I can't tell you how much pleasure is derived from being able to sit and watch what is happening, morning, noon and night. The closer the better. Try one of those ranch style, then wrap it around the edge of the pond with every room having a view. There is so much going on that it can be almost debilitating. If I didn't have to get up to get another cold beer I could waste my whole day sitting and watching.
1/4 & 3/4 acre ponds. A thousand miles from no where and there is no place I want to be...
Dwight Yoakam
|
|
|
Moderated by Bill Cody, Bruce Condello, catmandoo, Chris Steelman, Dave Davidson1, esshup, ewest, FireIsHot, Omaha, Sunil, teehjaeh57 |
|