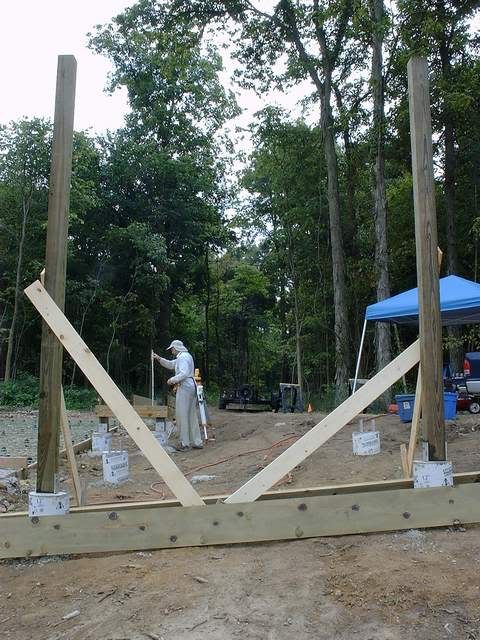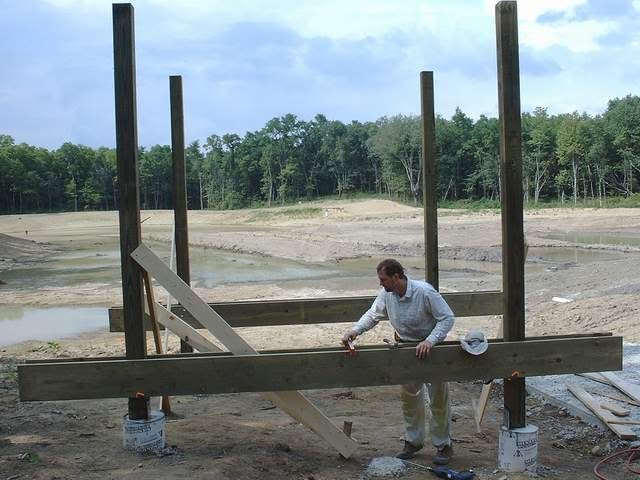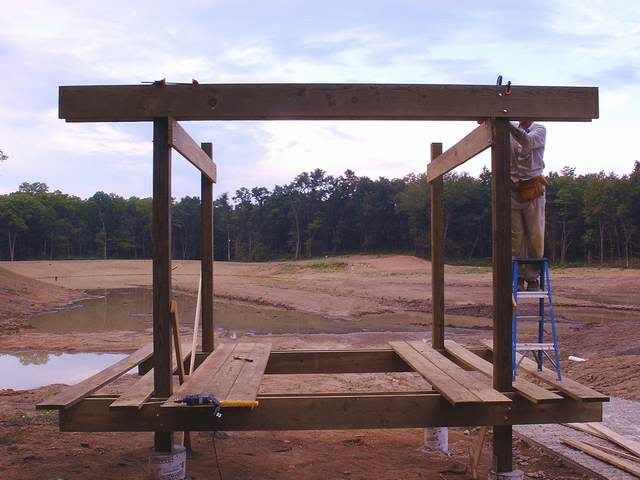Ol' Dave is on the right track...
what kind of thought have you given deck material? since money is no object i would recommend something requiring no maintenance other than sweeping, (i dont think you want to be re-applying stain or sealants in a couple years, over or near the water).
The plan is definitely low/no maintenance. That, and a non-skid type surface. I haven't selected the decking yet, but the final choice must meet the aforementioned criteria. The plan here is to complete the framing for both docks, then "hit the hooks" to allow moving back to structure placement and other various periphery projects that I wanna address BW (before water). This way, I can keep my radar scanning for a good deal on decking. There is a popular auction held in the midwest for construction materials. One of my pals has attended and says that overruns and excess decking is a hi volume item...I gotta try to check out their Fall event.
-
-
We shifted back to the launch zone and focused on the main deck at the end of the dock. This was the one I somewhat feared. You see, we buy pretty much all our lumber at Menards; good price, great selection and stock. I believe they own the pressure treating facility...? Anyway, they move so much of this stuff that the stock is always fresh outta the pressure treating vessel. I mean it weighs tons!

The main supports for this 14' x 16' deck is 4 pc of 6 x 6 timbers that vary in length between 10 and 12'. When we "selected" these weighty beasts from the rack at Menards, I knew a special "installation experience" was in my future. I brought ropes, straps, cleats, pusher boards, and about 5 engineering plans for not only elevating them onto the concrete piers, but holding them there while the connecting structures could be applied to keep them vertical. In the end, it was good old fashioned backbone and sinew that got them up there and couple of stakes with wood batter piles that held them plumb. WHEW, what a relief!

-
-
The main deck supports are 2 x 12 x 16', doubled up (one each side of the 6 x 6 vert) and thru-bolted with 3 pc 1/2" x 10" Stainless carriage bolts.

-
-
The floor joists are 2 x 10 x 14'. We flipped 'em up onto the deck supports to use as a temporary work deck. Next step, install the roof support members. A 2 x 10 cross member was installed to minimize racking and to tie the top of the verts. It also provides a shelf to set the main roof supports on for fastening to the verts (critical engineering foresight for a top-heavy and dangerously awkward construction segment). Identical to the deck support framing, 2 x 12 x 16' roof framing supports are installed.

-
-
After the opposing, second set of 2 x 12 roof framing supports are installed, that's it for the roof for this year. The Spring 2007 plan is to set pre-fab roof trusses at 24" OC attached with hurricane clips. 1 x battens and painted metal roofing will complete the roof structure (inspired by the Jeff Gaines project...thanks, Jeff. A note of thanks also goes out to Ahvatsa who spun off the Gaines design to another great dock/deck project)