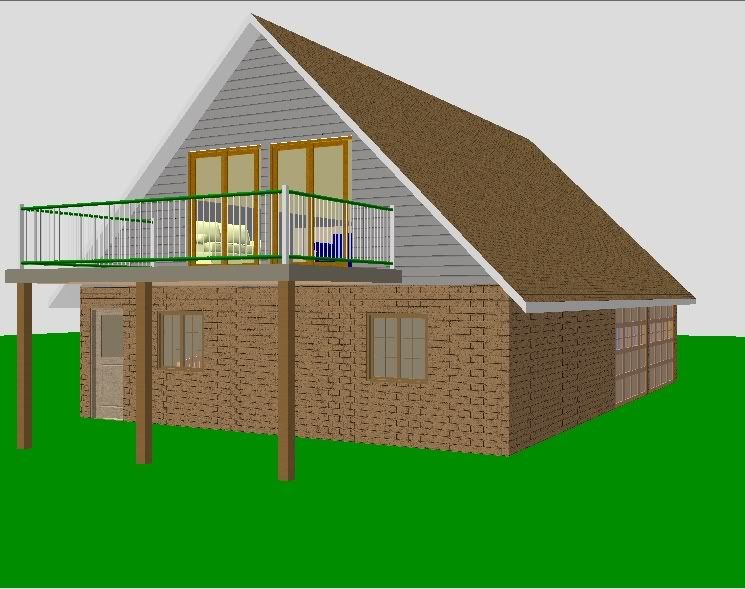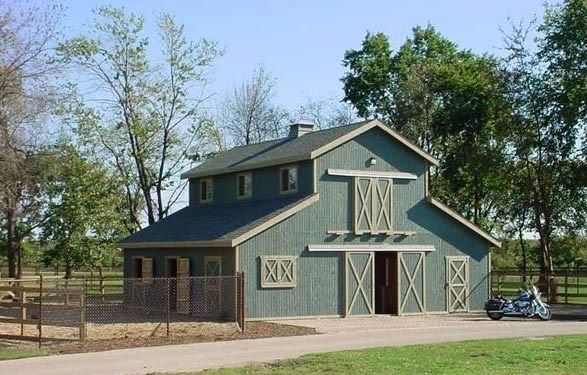OK, the wheels are still turnin'....
I'm still not comfotable with the roof design for this thing. I mean, I do like the A-frame'ish kinda look with a nice steep 12/12 roof pitch on a gable roof structure, but it creates a bunch of issues.

Things like difficulty in installation because you can't just walk on it. I would have to use roof windows to get decent light and ventilation in the center areas of the structure. There are number of other little things that have been buggin' me. So, I keep going thru it in my head.
I like the size of the footprint at 28' wide. Rockytopper made me think about widening the footprint out to 30-some odd feet and then go to an 8/12 pitch. That still didn't work for the upstairs living space in a way that I liked. Then it hit me...and made me laugh. Eddie Walker has been very active in his critique, and the answer lies in the design that he used for his home. A monitor style roof! I found this pic online to present the basic idea.

I don't know if I have enough control over my design program to create a sample of this new design...or if I have the patience to learn it. This may wind up a pencil-paper job. Whatever.
-
Here are the advantages I see for this design.
I can use 7' walls on the second story with pre-fab scissor trusses that are 6/12 at the roof and 3/12 at the interior. It would provide a 9' hi interior peak on a 3/12 vaulted ceiling. It will provide more height and width at the sliding door wall at the deck. I can extend the upper roof section out and over the deck and support it with timbers. If I use a wood stove, I have alot less elevation for the stack to get above the peak. In fact, I might use 2 sliding door units that are separated enough to put the wood stove between them and run the stack right up to the peak (thoughts on that look?). The real biggie is using 6/12 pitches on all the roof lines. I can walk those no problem. It will provide alot of area for windows over the length, altho the windows will have to be short....maybe sliders...? I can extend the roof overhangs out to 24" to control the sun and allow leaving the sliding windows open during rainstorms. By rough calculations, the peak of the roof will be about 3' shorter than the original 12/12 gable roof. Hmmmm....what else?
-
Any thoughts, pro or con? Hopefully Eddie will check in and share some thoughts from his similarly designed homestead roofline.