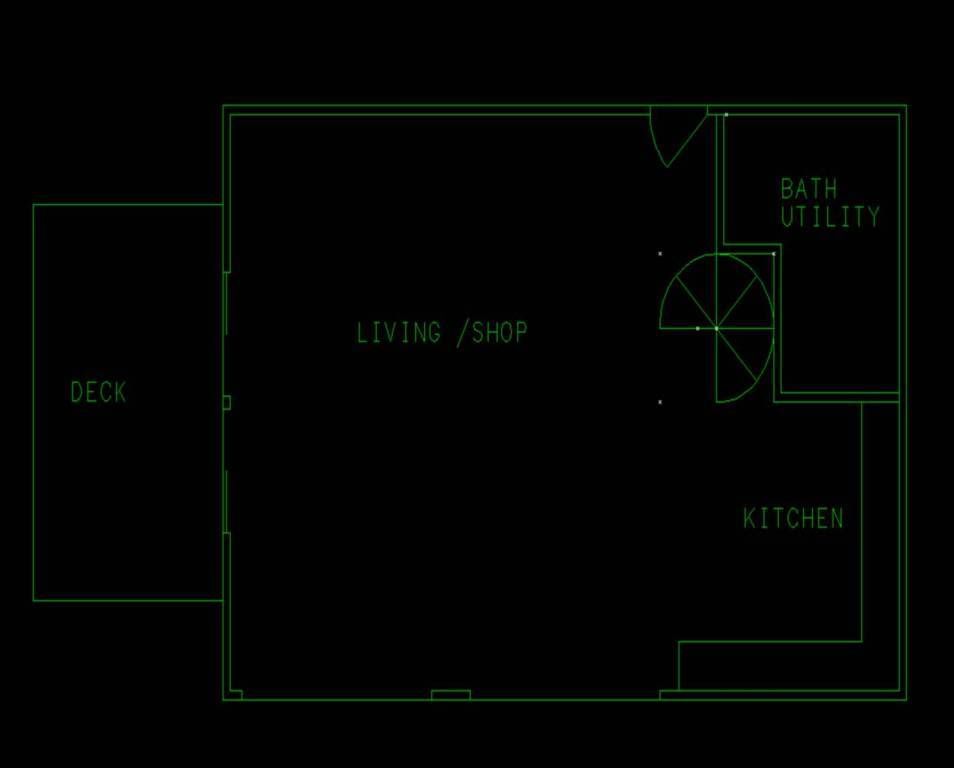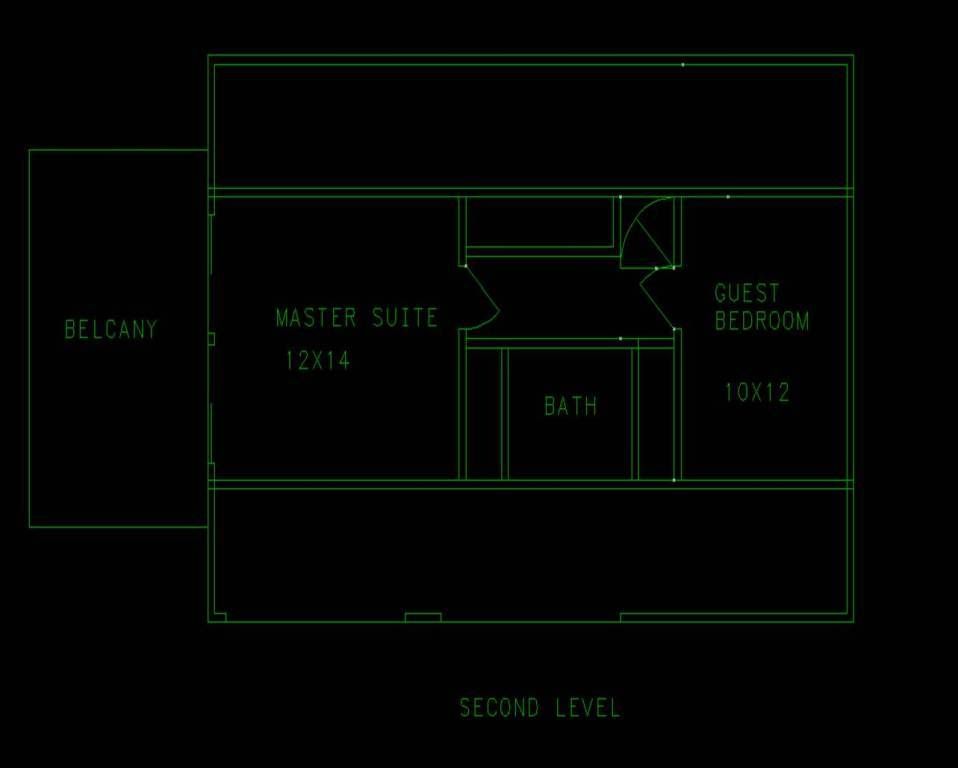Hey RockyT...where the heck you been big guy? I've been waitin' for ya to kick in. I'm gonna hi lite my feedback on all your input, copied below along with your plans.-
The main comment I have ( and it's not a kook one)is you got to many hall ways. GET RID OF THEM! Your goal is to make use of every inch of space in the box. Hallways are a major waist of space. I always always avoid them. I am a true believer in the "OPEN CONCEPT" design approach and combined use of space. Get more from less. Look & feel Bigger.
Totally agree on the open concept. It has been one of the strongest driving forces in home design for the last 20 years. It is a design characteristic that we want. The hallways are a necessary evil to achieve all the things we want in this small package. Below is another take on the pond cabin/shop. From what you're saying you are on a tight budget. The plan below is based on a 24 x 36 foot print and yields you more shop and living space by combing them together. Once abandoned the kitchen could become the work bench area of the shop.
How do we do that same design and keep the 2.5 car (2 stall) garage? I want the larger garage, 2 bedrooms, at least one full bath, and a substantial portion of the living space dedicated to...well...living at the pond. BTW, I deplore spiral staircases (might just be me...?). 

I have to agree with Eddie. A single story is much more economical than multi story.
We are all on the same page there. My first plan was a 2 story design. It was OTT for this first structure and will not work into the grand plan....too big (and expensive). Have you considered a metal building structure? The cost of the unfinished shell is far less than a stick built home or shop. THey can be finished out to look like a stick structure if desired. The cost of the foundation alone would be far less.
I don't know about Texas, but where I come from stick built structures carry considerably higher resale value than pole frame. Dollar for dollar, for this kind of building, the dollars I put out today for this plan will bury a pole frame structure as an investment if/when it comes time to sell. Which brings up another VERY important fact. All this planning and construction has to be done with resale in mind. Nothing is for sure, and this project might wind up being somebody else's baby. Ask Eastland. Sometimes money speaks louder than my heart can scream. I need to be able to meet my expectations and create a product that will meet the highest percentage of potential customers that might also want it. The foundation you have planned would cost a fortune in my neck of the woods. Perhaps due to the soils or frost in your area the large footings and grade beam are required. Good luck my friend.
No options on the foundation; gotta have footers and a wall. Since we are setting the footings onto clay, we will be able to save some time/money by setting trench footings.One last comment "DO NOT USE OSB under the metal roof" period. OSB will not hold wood screws near as well as good old fashion plywood. 5/8 thick min. If you don't believe me just ask my neighbor. His entire metal roof has peeled back over the ridge twice in 10 years. Mine has never even rippled. It cost me 2500$ more than OSB but money well spent. OSB is fine for the side walls. Although I usally put good ole ply wood on the four corners for shear loads.
This I did not know. I'm not sure I totally agree with the analysis that the torque of the screw, as it sets the rubber gasket, is right at the same torque required to alter the integrity of the OSB structure, but I surely can see where plywood wood blow OSB away in structural integrity for the application. I have always been a plywood guy; just never knew that OSB was close enough to the failure curve to be reconsidered for sheathing on a metal roof. This does make sense to me.-
-
You the man, Rocky. Kick some of it back.