Well, we are kickiní the tires on the next big phase of development. I continue to follow our original master plan for developing our LNP project, but cash flow continues to interject attempts to thwart progress. To date, we have been able to manage and move forward. This next move will be the real test.
Allow me to review the big picture, from the point that it was only a thumbnail sketch. Many of you will recognize it; a popular beaten path of private property development. We purchased the raw land 4 years ago. The long driveway and pond were constructed during the first 2 years. The last 2 years were spent constructing the boat launch, dock and covered deck, 10 x 12 shed, smaller storage shed, and planting of shrubs, trees, forbes, and grasses.
The 10 x 12 shed was developed to be a tiny cabin. It will provide spartan accommodations for Donna-ski and I until we can build a larger structure. That is where we stand right now. We have re-kindled another fire in the dream-machine and would like to take our Pond Boss family along for the adventure. I am uncertain how and when this dream might really unfold into reality, or if it will remain embedded in slumber indefinitely, but the wheels are turniní and we have closed our eyes in the hope that REM will ensue and provide the path we seek.
We developed the pondsite with the specific intention to provide an area as a building site. I envision it to be a 2-phase construction project. The 1st phase will be a garage with enough room to provide a small, but comfortable living quarters. This will be the last substantial structure built for the next 10+ years. It will provide a home-base for our visits and vacations to LNP. Over time, as we move closer to retirement, we will re-assess and consider the final structure, a house.
With all this in mind, we need to prepare and anticipate the substantial changes and further improvements that lay much further down the road. Things like the power source, the septic system, water well, and building type/size and site layout all must be done correctly now, during this Phase 1. As exciting as it is, my head is spinningÖ.but itís a good kinda spin. Most of you guys already know that Bski and Dski arenít happy unless they are up to their ears in sweat, toil, tools, and backaches. How apropos that this project would be conceived as a dream, cuz at the end of the day, sleep is all we can think of.
There will likely be some ancillary threads to support this thread. I will endeavor to keep them linked.
For instance, we have already started testing for the septic system. -
First, an aerial pic for a macro-view of the site. This is an aerial from a couple of years ago, taken when the pond was about 1/2 full. The building pad is the clearing in the S.E. corner of the pondsite.
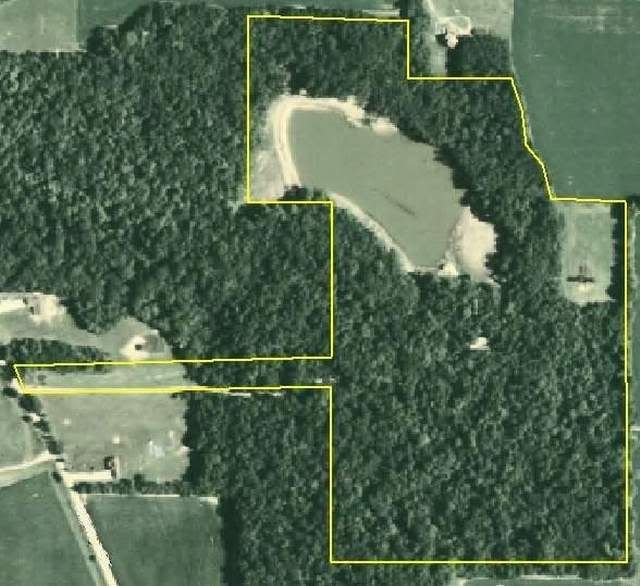
-
-
This short vid clip is a wintry walk down the end of the driveway and out onto the building site. Where the walk ends is the area where the proposed structure will likely reside. (this clip is a reprisal from another recent PB thread)
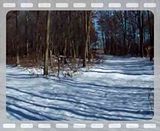
-
-
In order to give you a tour thru the empty space that I call a mind's eye, it will be helpful for you to see the
look and appearance we are targeting for the entire project. Phase 2, much further down the road,
might look something like this. .
-
-
All that being said, join me as I contemplate Phase 1 of the next step in our dream.
The specifications:
- 28' x 42' footprint
- 12" x 24" concrete trench footings with two #6 continuous rebar
- 8" x 48" concrete wall; top/wall varies 8" - 20" above existing sloped grade
- 4" min concrete slab; 6 x 6 x 6ga wire mesh
- 6" stick framed exterior walls
- 12/12 roof pitch; metal roof
- 2 overhead garage doors; plan shows 10' wide per door
- 17' wide x 10' deep framed balcony
I have been wrestling with learning how to use this design program that I picked up. It is far from professional architectural quality, but has surely helped in visualization. The following renderings will show the plan, as it exists right now.
NOTE: I am far from mastering this crazy design program, so there are facets that I have been unable to adjust without screwing up something else. For instance, the brick siding on the lower level ain't gonna happen. (ultimately, we hope to follow Victor's footsteps and use the stained cementitious product) The basic room layouts are fairly accurate and to scale.
-
-
First Floor 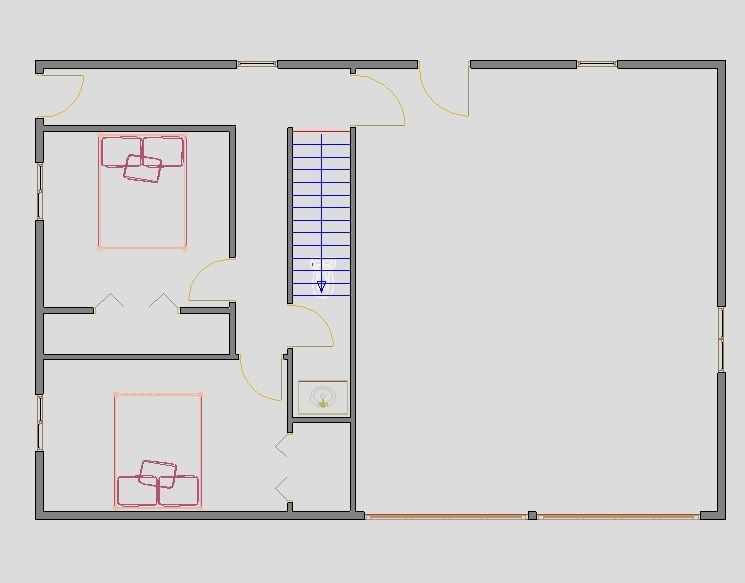
-
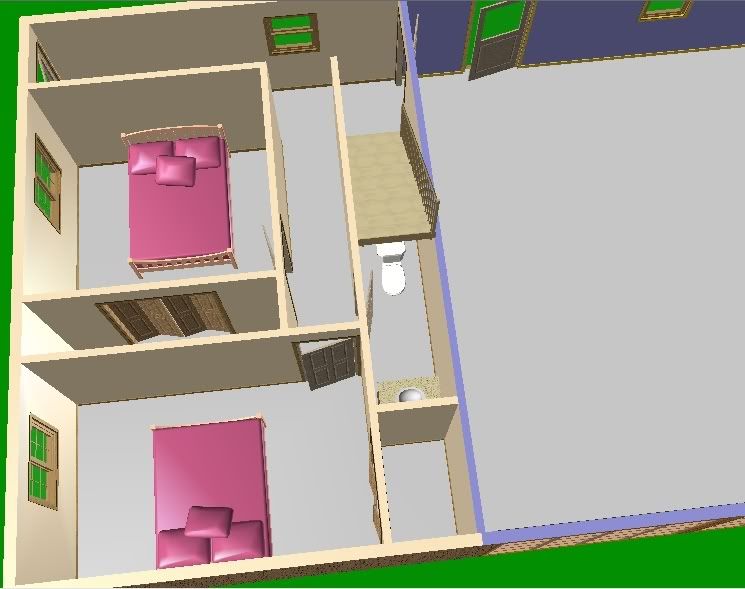
-
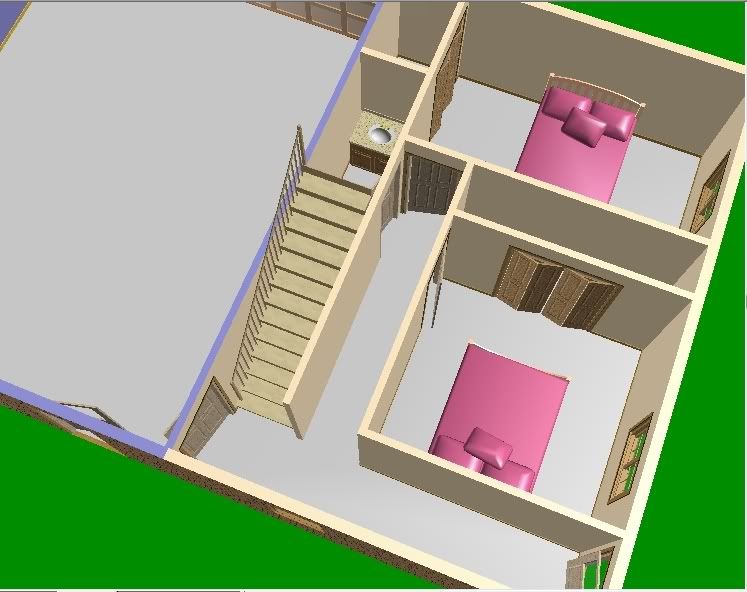
-
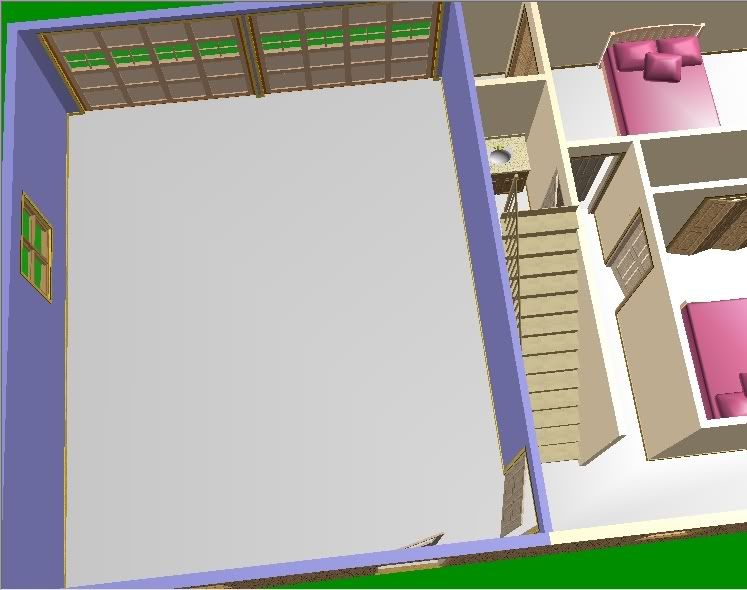
-
-
-
-
Second Floor (attic space) 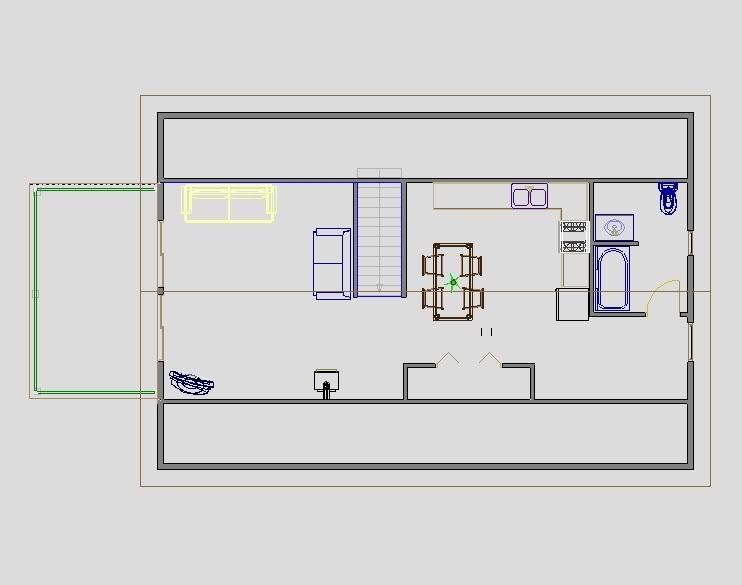
-
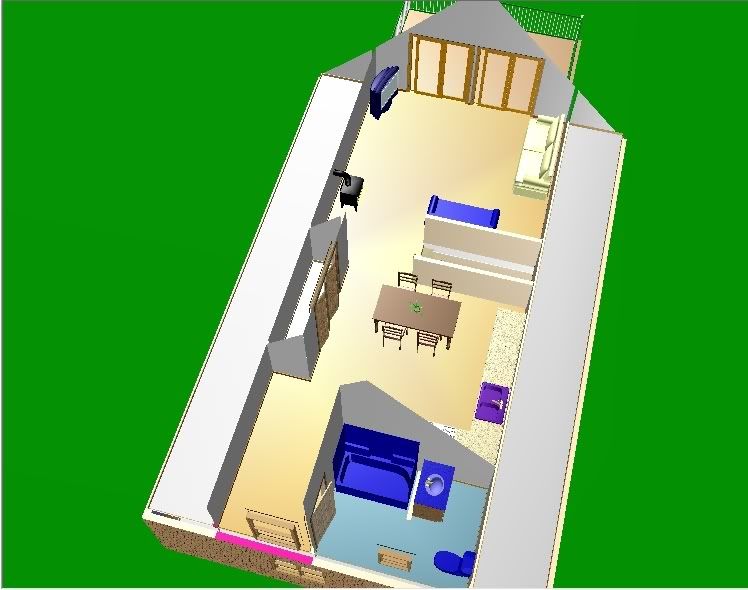
-
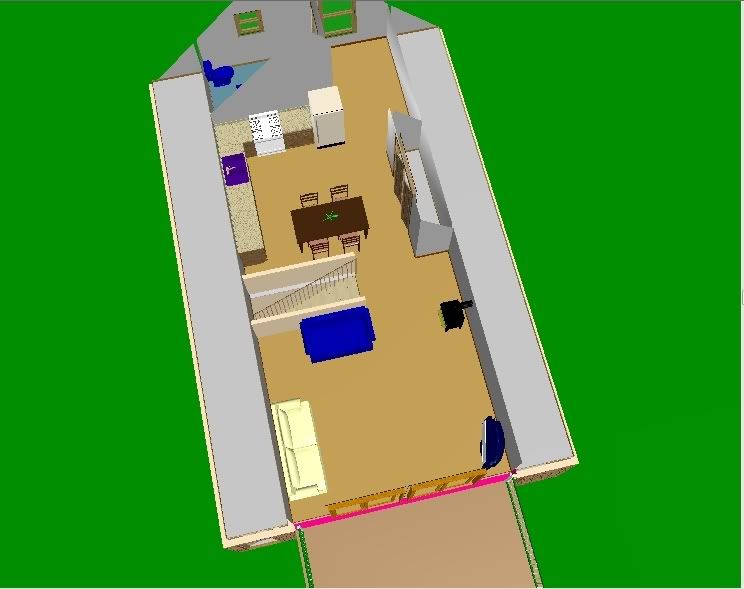
-
(standing in corner, next to TV)
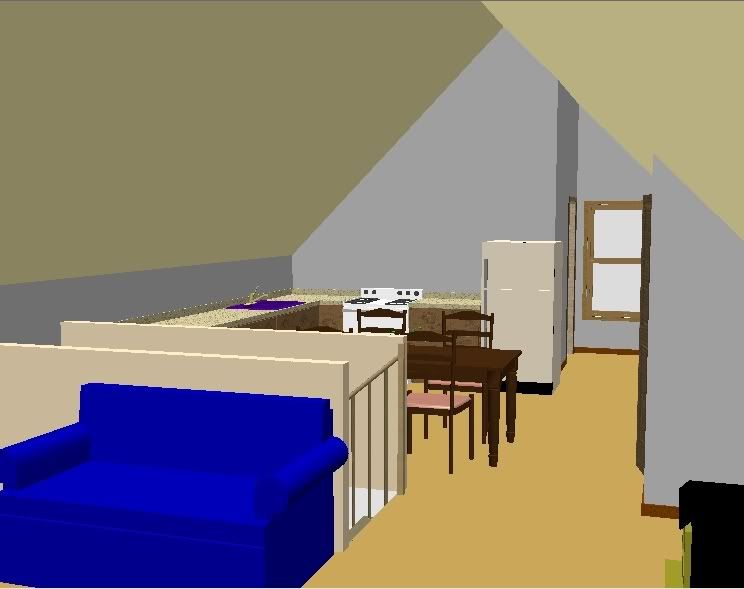
-
(standing in kitchen, next to refrig)
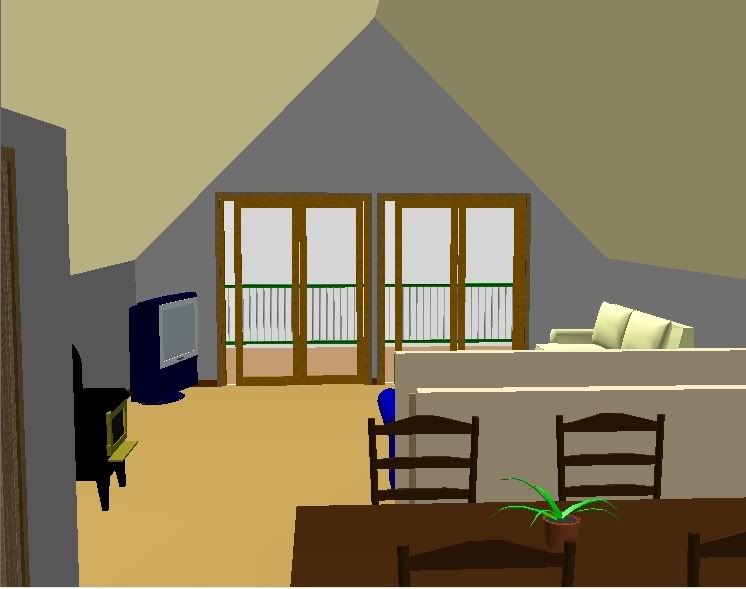
-
(standing in kitchen, next to range)
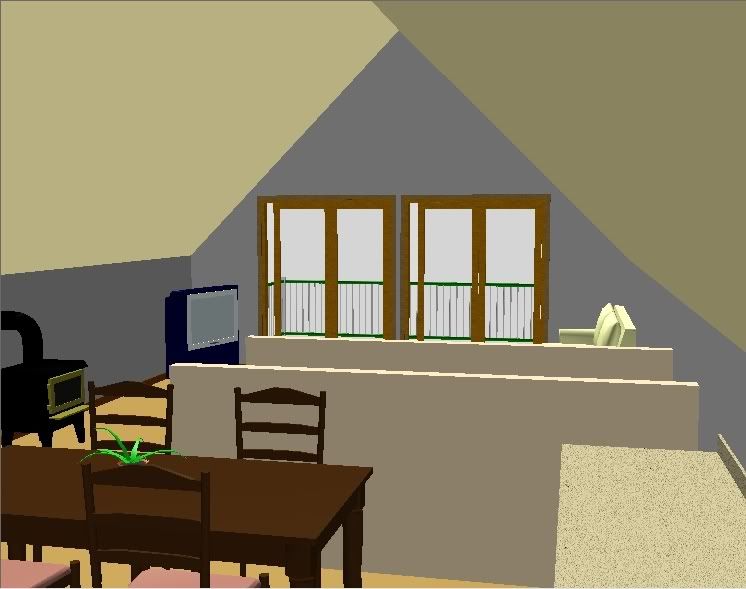
-
-
-
Exterior Elevations 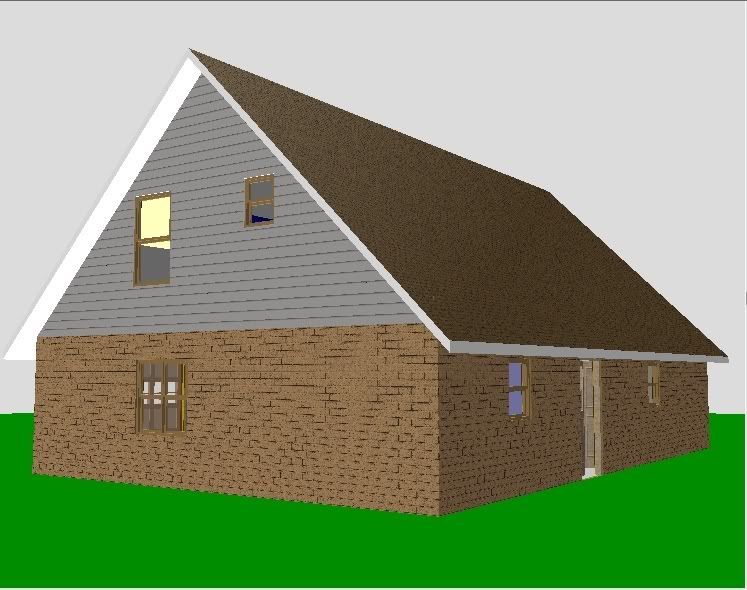
-
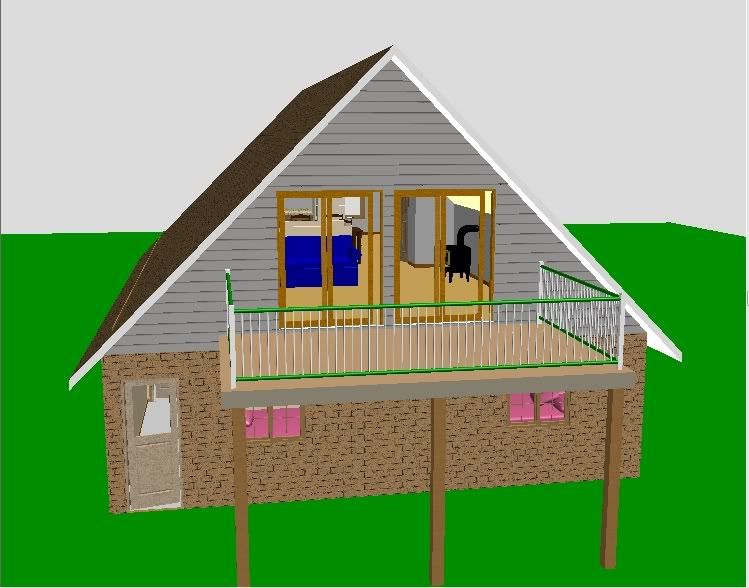
-
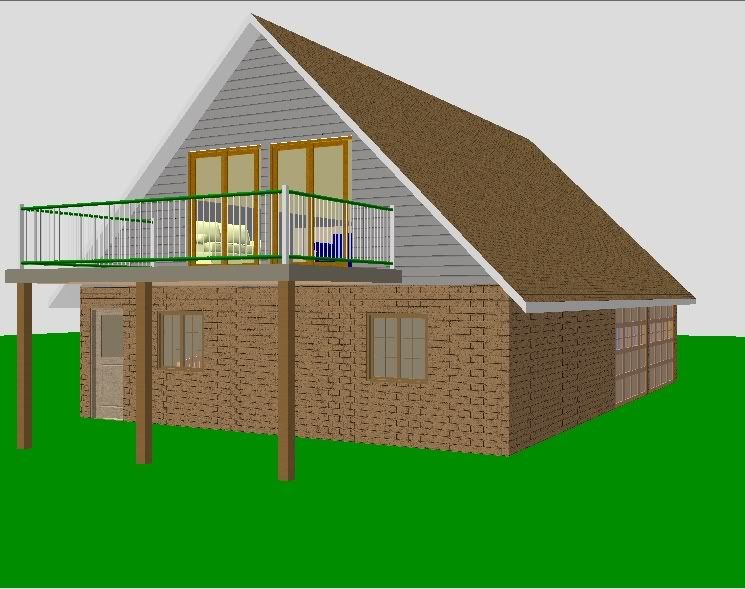
-
-
-
So far, besides the chunk of change that building the pond cost

, this next step has racked up $225 for the septic soil inspection; affordable so far. Subsequent expenditures will likely be different. For us, it is a big, bold, and expensive step. We continue to perform due diligence in preparation, knowing full well that ambitions and bank account don't often converge smoothly. This plan can (and may) be re-tooled a few times along the way. We accept this as a reality, but also appreciate that dreaming out loud amongst friends continues to be a low-cost expression of goals and desires.
-
I open the floor to questions, suggestions, and the occasional (and inevitable) pummeling for kookiness.
I'm glad to see "The Sims: Brettski Edition" put to good use.
I notice one aspect is contrary to what I think of as the conventional (but not necessarily the best) layout of similarly sized abodes. That is your placement of both bedrooms on the ground floor, and the kitchen and full bath upstairs. Typically IME the "living" room and kitchen are placed downstairs in such structures and (at least) one bedroom upstairs. Would you care to expound upon the thought process that has led you and Dski to this layout?
Also, I see the woodburner upstairs in the "great room" but do not see space allocated for any other utilities (furnace, hot water tank, water softener, etc.). Where are you planning to put stuff like that? In the garage area, crawlspace, ???
P.S. I am sure you will take good notes, which may be of use if/when Fish Wife and I put our retirement cabin next to one of the ponds here.
Ever consider precast foundation walls?
http://www.nciprecast.com/basements.htmlComparably priced to cast in place but overall quality is superior since they're cast in a controlled envirment and steam cured. The footer and wall is cast into one piece. All you have to do is dig the footer and place pea gravel. They do the final grading and install. These are even better if you do a basement because they come insulated with studs cast right in. I would have used them at my place but I didn't learn about them until two days before my footers went in.
Don't you need foundation walls thicker than 8" for a brick exterior finish?
How about Doors instead of windows downstairs in the bedrooms and a patio underneath the deck so you can take advantage of the shade on hot days?
and a full bath should be near, or at least on the same floor as the bedrooms as should a laundry room. Carrying laundry up and down stairs gets old quick...at least so I'm told.
I notice one aspect is contrary to what I think of as the conventional (but not necessarily the best) layout of similarly sized abodes. That is your placement of both bedrooms on the ground floor, and the kitchen and full bath upstairs.
Thanks for the critique, Theo. This is the kinda stuff I am looking for. If Rockytopper ever checks back in, he can supply the kooky commentary.
There are a number of reasons for this layout...
This structure will eventually be (mostly) abandoned if/when the real house is built. It will ultimatly become a full time garage. When that occurs, the 2 bedrooms (or at least 1) will be converted into guy-space to complete the full function of the 1st level as a garage. The upstairs will have 2 potential fates: a) leave as is, provide a sleeper/sofa, and it is a guest house b) gut it also and my woodshop goes up there. Anyway, having all the plumbing and kitchen stuff upstairs makes this the easiest conversion process and provides the most options down the road.
Another reason, and this is likely the bigger. All of our waking hours of pond enjoyment will be spent in the kitchen and living room. Being elevated and directly attached to an elevated balcony will provide a substantially improved view of the pond.
Finally, it provides distinct separation between sleeping and living quarters.
Is it ideal?...nope, but it's the best I could come up with and still have as many goodies and elbow room as I could squeeze out of it. For instance, I never thought I would put a powder room underneath a set of stairs, but it works. This entire thing is like designing a travel trailer; best use of space.
Also, I see the woodburner upstairs in the "great room" but do not see space allocated for any other utilities (furnace, hot water tank, water softener, etc.). Where are you planning to put stuff like that? In the garage area, crawlspace, ???
...details, details
The woodburner upstairs is a "must" for heat and I really want it to enjoy the ambiance in the living space. Downstairs is a bit of a conundrum, as you note. I am leaving that decision open for development as we proceed. So much of that depends on whether or not we actually can afford to pull in the utility power. If we do (and I truly hope we can afford to do so), then the geothermal thread will be hatched and we are on our way to heating the bedroom zone (or, at least zonal space heating with electric base board...or....radiant heat from the slab)
The utility stuff will work into the garage area along the wall opposite the overhead doors. The inside dimensions from the OH doors and the opposite wall is 27'; plenty of room to frame in a small utility room. It will also be on the side of the structure that will face the future house, thereby putting the utilities (elec, water, septic) on the best wall for entrance/exit.
-
OK, your turn...
Ever consider precast foundation walls?
I've seen 'em and looked them over. I think they are definitely a consideration for a basement foundation, but wonder how cost effective they are for a simple 4' tall foundation wall that is buried below grade for a slab installation. Also, and you're gonna love this, Dski and I are considering doing the concrete work ourselves.
Don't you need foundation walls thicker than 8" for a brick exterior finish?
No brick, Ryan. It's the operator of the design progam (moi) that can't adjust the exterior to reflect the lap siding I desire.
How about Doors instead of windows downstairs in the bedrooms and a patio underneath the deck so you can take advantage of the shade on hot days?
Good call! I plan to use a waterproofing system underneath the balcony framing and screening in the area below it. The entrance door in the plan (next to the bedrooms) will provide access to the outside area, allowing someone to enter the house to take a pee in the powder room without having to go thru another door in screen room. We will accept having to use a screen door to enter the screen room when we want to use it.
and a full bath should be near, or at least on the same floor as the bedrooms as should a laundry room. Carrying laundry up and down stairs gets old quick...at least so I'm told.
Agreed!...but this is where the plan meets reality. This is a nice cabin, not the final home. Quite frankly, we are thrilled at the thought of having 1-1/2 baths, as opposed to 1 in a structure like this. Remember; we are talking about 1200 sq feet of living space and I gotta use it to serve the best purpose. As I noted above, the sleeping zone is reserved for just that. Having a place for old-timers like me to pee 3 times during the night is sufficient.
-
...keep 'em comin'
I like the layout Bski, given that your future plans are for this to be a shop/guest house. My guess is that you will leave the upstairs as a guest house (couch could be a sofa-bed or a futon) for when you have celebrity guests such as Theo or Sunil or for those times that Donnaski is fed up with your behavior and banishes you from the future Liberty Preserve Lodge and you need a place to sleep. I can picture you and Donnaski sitting on the balcony enjoying a pond view.
Good stuff.
My guess is that you will leave the upstairs as a guest house (couch could be a sofa-bed or a futon) for when you have celebrity guests such as Theo or Sunil
Thanks for the invite, JHAP.

Thanks for the invite, JHAP.

You're quite welcome. Inviting people to other people's homes is a hobby of mine.
Nicely done neighbor! How far from pond will this Man-Cave be? Could one fish from the deck, if so inclined?

Really like the elevated view idea, that will be nice! I always liked 'natural' lighting, any windows to the universe? I wish that was the room I got sent to when I get naughty.

I understand your reasoning for the arrangement now.
Consider moving the stairs from the center of the structure to an end. It will allow more flexibility with the downstairs for future uses. It would increase useable floorspace upstairs if placed adjacent to the upstairs bath. This would block the walk door below but under the stairs would make good closet space for the downstairs bedroom and another exterior walk door could be placed at the bottom of the stairs.

Brettski,
I can guarentee that having a second floor that allows for a pond view will be the best part of your design. My house in California has a second story ocean view from the kitchen and living room and that was where we spent a great deal of our time.
That is what lead me to built the house, here, with the kitchen and living room on the second floor. The 10 or so feet of elevation make a large difference in perspective, like adding a wide angle lens to your camera.
I understand your reasoning for the arrangement now.
Consider moving the stairs from the center of the structure to an end. It will allow more flexibility with the downstairs for future uses. It would increase useable floorspace upstairs if placed adjacent to the upstairs bath. This would block the walk door below but under the stairs would make good closet space for the downstairs bedroom and another exterior walk door could be placed at the bottom of the stairs.

Thanks for the input, Ryan.
You are running into the same issues I confronted during the first 3 designs that I tried and abandoned. The trajectory and space that the stairs take up completely alter the usable space on the first level. In the case you present, we lose an entire parking bay. If we move the bays over, we lose a substantial portion of the bedroom living space. It's like chasing your tail. It becomes the lesser of all the evils, which appeared to be the design I presented.
I truly appreciate the oversight you guys are providing. I am really hoping for the classic "can't see the forest for the trees" thing to occur.
Brett once you have a place at the pond you may never leave. Will you please make sure you have internet connections so you can stay on the forum while at the farm.
How far from pond will this Man-Cave be? Could one fish from the deck, if so inclined?

That would still be a very long cast.
-
-
This pic is taken from the rear of the building site pad. It looks directly toward the center of the 4 stakes/flags that show the corners of the 28' x 42' footprint of the proposed structure.
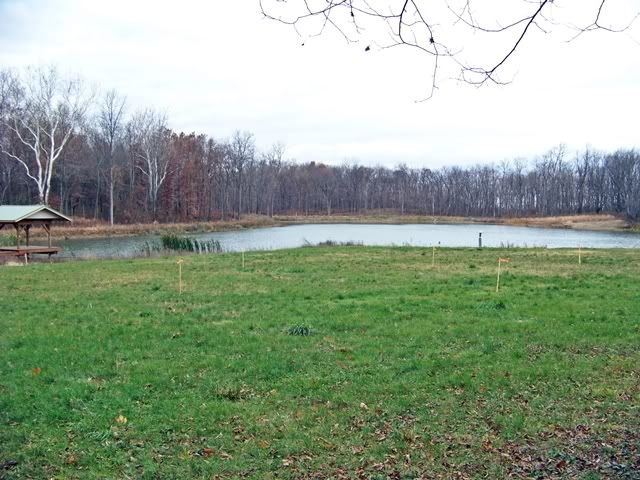
-
-
This shot is taken right at the front side of the structure (directly below the double sliding doors on the second floor). It would be the view from either of the bedroom windows.
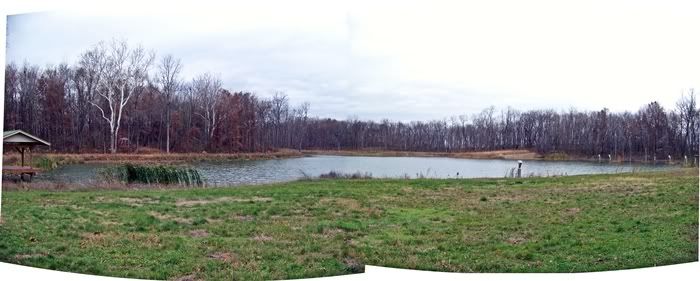
Hey Bski, since the 24'x48' under discussion is the vacation home destined to become a guest cottage/workshop and not the eventual B/Dski retirement castle, do you have the location for the latter picked out as well?
I always liked 'natural' lighting, any windows to the universe?
-
We have a winner! There is a somewhat significant engineering issue with the second floor. Because I don't want dormers or a shed roof section, it limits my options of windows. The double sliding doors on the pond side is fine. The smaller window at the opposite gable end is OK, albeit limited for light and ventilation. The entire 42' of living space in between has nothing for natural lighting and/or ventilation.
The roof is going to be a standing seam roof (snap-together panels). I am not opposed to using roof windows (sky-lights), but very nervous about installing them into a metal roof. I have installed the metal roofs and I have installed roof windows, but I have never installed roof windows into a metal roof. I'm geeked out about a thorough, weather tight seal on a 3 dimensional roofing product like standing seam metal. What's the consensus?
I am ignorant wrt installing windows in a metal roof as well. However, I have installed a number of windows and doors in metal siding. Perhaps one should fame a sort of window-box, with appropriate flashings around it to insure no leaks, in the metal roof, in a manner akin to how it is done with metal siding?
I would want to see how dormers are flashed in a metal roof before passing final judgment on the concept on metal roof skylights. Time to hop down to LL2 and climb up on Bob's roof.
Hey Bski, since the 24'x48' under discussion is the vacation home destined to become a guest cottage/workshop and not the eventual B/Dski retirement castle, do you have the location for the latter picked out as well?
...since you ask
This is a site map of the building area. The points along the bottom of the map are set at the crest along the pond shoreline (and slopes down into the pond beyond them). It also shows the elevation changes of the current/existing grade. I included the estimated depth of the fill used to get to these current/existing levels.
**NOTE** the plan shows the structure footprint at the old dimension of 40' deep; it is now at 44'
--
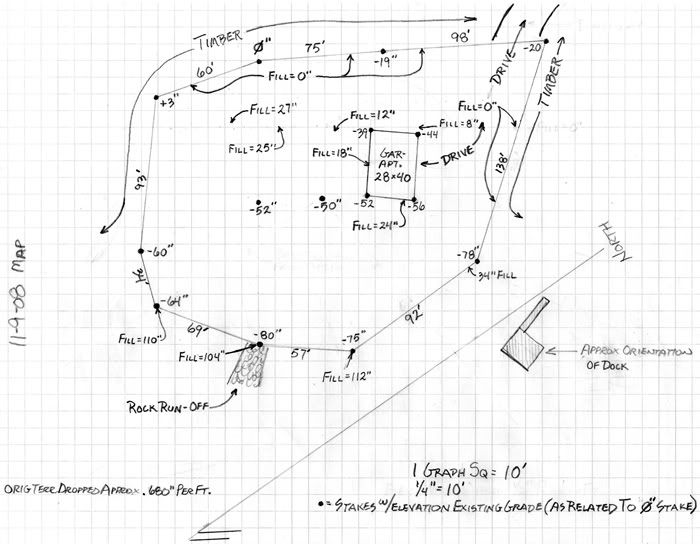
Hi Brettski,
I'm curious about a few of your plans for the land and your expectations for living there.
You mentioned that this building will be a temporary home until you build your real house, and then this one will be converted into a workshop type space. If I understand your logic, the long term use for the building is as a shop. I know you like to work on woodworking projects and that will become more and more important to you the more you do and the more you live there.
What are is the need for the extra two bedrooms? Will you have company over or will you be having kids and want them to stay in the downstairs bedrooms? In the time that you've had the land, how often have you needed those two extra bedrooms and would a futon or inflatable mattress on the floor have worked?
I think you are planning this building backwards. It seems that you are focused on the living space of it, and not what it will end up becoming. While I realize that it will be years that you are living there, in time, it won't matter because then you will have built your dream home and this will become your workshop.
While it looks like you put allot of thought into your plan, especially with the layout and how it all ties together so nicely without any wasted space, I think you should scrap it and start over again.
Plan your workshop space first. How much room do you need for tools, storage and open area for working on projects? Mine is 24ft by 30ft with 12 foot walls. It's a good sized space, but I'm also limited to how many projects I can do at a time in there. Bigger would be better, but smaller would never have been enough.
When you get that figured out, then decide what you want for a living space. Two stories will always cost more then one. You waste allot of space and money on stairs. Flat ceilings are cheaper and more efficient then vaulted ones. For a weekend cabin, do you want to spend $200 a foot to build or half of that?
I built my house and shop for $30,000 cash. I hired out the concrete slab and HVAC system. I have 1,000 sq ft of living space plus the shop and other storage areas. It's small, but cozy. It's also paid for without a mortgage. One day we're going to build our dream home, but first the land and then when that's done, we'll build that home. Until then, we live in a nice, but not fancy, small home.
If you decide to stick with that plan, there are a few things that jumped out at me. The garage is so small that you might find it difficult to open the doors of the car after you get it into there.
The roof will be expensive to build because you are spanning the entire distance with large lumber or engineered lumber. You will need a very strong, very expensive ridge beam to support the load of the roof, plus snow. The longer you do this, the more it costs.
Adding dormers add allot to the cost of the house. On shingle roof homes, it's usually a $2,000 per dormer extra. Cutting and fitting them together never ends. From the framing to the finish trim, it's all very time consuming.
Using wire mesh in concrete is a great idea and if done right, is better then rebar. Unfortunately, it's almost never done right. It's cheap and fast, but it has to be held up in the middle of the slab to be effective. If you watch them pour and spread the concrete, they step on it and push it to the bottom. Then they try to pull it up to center it while walking on it at the same time. Some will have a stick with a hook on it to help pull up the wire, but it doesn't work. Do you have to have a permit to build? If so, figure out what they require in rebar and leave the wire mesh alone. Rebar always stays where you put it, it works great and you will never regret using it. Some contractors will tell you that the wire will work just as well, but is cheaper and faster to install, which is true, but they are lying if they tell you it will stay in the middle of the pad. Ask around and everybody who's cut into a slab will tell you that the wire is always at the bottom, sometimes not even in the slab but under it.
Anyway, with your degree of planning, it will be fun to see what you come up with and follow along with it when you build it.
Good luck,
Eddie
Hey Eddie,
Thanks for taking the time to review the plan and render an opinion.
We're pretty comfortable with the master plan. We are focused on the living space. For the next 10+ years, that's what counts the most for us.
The roof will be expensive to build because you are spanning the entire distance with large lumber or engineered lumber. You will need a very strong, very expensive ridge beam to support the load of the roof, plus snow. The longer you do this, the more it costs.
Yes, it will be fairly expensive. I am planning on engineered I-joists for the roof rafters, sheathed with 1/2" OSB, felt paper (or composite) underlayment, and the metal roof.
-
The framing for the second floor is still on the drawing board, but I am leaning toward a clear span of 27' without a beam support at the center. This can be accomplished with 16" engineered I-joists at 16" o/c for the floor framing. I really want to eliminate that center beam and all the related costs and additional labor to install it. Besides, I am really sold on the engineered framing products. Yeah, they might be more expensive, but they yield a roof or floor surface that is flat and straight as a billiard table. Very predictable; very reliable.
-
The garage is so small that you might find it difficult to open the doors of the car after you get it into there.
Good point; worth discussion.
A garage can never be too big. But, as you and I have already compared notes,
my concern is for the best blend with living space. At an interior dimension of 22.5' wide x 27' deep, this garage will hold a couple of vehicles with reasonable space to open the vehicle doors. The plan shows OH doors that are 10' wide (as opposed to a stock 9' wide door). That might make the view deceiving.
I will admit that I am still considering giving the entire footprint another 2' stretch in length (from 42' - 44') to allow just a little more space in the garage.
-
Thanks, Ed-man!
Brettski,
It sure sounds like you have put allot of thought into it and have a good idea of what you want to achieve.
Do you have a start date for building?
If you're happy with the design and find it attractive, then that's all that matters. The views from the inside should be amazing. If you'll be happy with the view that you have of it from the outside and feel that it adds to the beauty of what you are creating, then that's all that matters. Every building that you construct has the ability to enhance the setting and make it just that much nicer.
Another advantage to your plan is that a simple box is always cheaper to build then any other shape. Adding architectural detail adds more money to the build. If done well, the building can be as beautiful as the setting, if done poorly, it's an eye sore that becomes a disappointment.
Keep an open mind and spend time looking at as many plans as you can. Be willing to scrap one plan after another until you find the one that you will be the most happy with. Even though it's a short term guest house/ shop that you are going to build first, the nicer you build it, the more it will compliment your property and the next house that you build.
Eddie
Brettski - Congratulations on the next step. I have much respect for your ability to plan, over-think and over-analyze (as Victoria calls it). I should know, I have the same affliction.
Woodstove: If you are going to have a woodstove you should give some consideration to the chimney. If you are going to use a triple-wall liner than I think that you can go through the wall and roof. It will probably have to go above the roofline to get a decent draft. If you choose a masonry chimney, the foundation is going to fall right in the middle of your garage due to the knee-walls. Maybe you could relocate it to an end of the building, choose masonry, install two flues and have a woodstove in your shop, too. Some don't like woodstoves in shops where gasoline vapors could be ignited. Be careful. An option could be to put in out outside wood boiler and a hydronic heating system, but that may not work if you are going to be a part time resident. If you are going to burn wood, you will have to clean the chimney. That is a steep roof, and a high chimney in the middle of it may not be easily accessible. I permanently mounted a ladder on our roof to make the task easier but it is still not easy.
Deck: I would be tempted to consider extending the deck over the door from the first floor and around the corner on the other side. It may be nice to be able to walk out that door and not get rained on (if you put a ceiling on the underside of the deck). For the other side of the deck, it would be nice to be able to see who is coming in the driveway without having to go inside and to the front window. What about outside stairs to the deck? Otherwise you have to carry wood up the inside stairs to the woodstove.
Windows: Need more light. Try some triangular windows above the sliding glass doors. If they are non-opening they are really not that expensive.
Overhead doors to the garage: Make sure that they are tall doors (9'). Often the roll-over protection systems (ROPS) on utility tractors won't let you under a standard garage door.
Starting over: Eddie suggested scrapping and starting over. I like his idea and honesty. Not because I don't like your design, but because this is an excellent way to kick around some other ideas and make sure you are taking everything into consideration. Sometimes a clean slate is easier. Maybe get away from the computer program and just draw some sketches freehand, then turn to the computer.
Do you ever anticipate having a barn on LNP or will the house and garage be the final building? Also, will the garage as you have designed be attached to the house?
Last point - Roadhouse is on TV with Patrick Swayze as I type this. The place he lives in above the barn may be exactly what you are looking for...

.
Woodstove: If you are going to have a woodstove you should give some consideration to the chimney. If you are going to use a triple-wall liner than I think that you can go through the wall and roof. It will probably have to go above the roofline to get a decent draft. If you choose a masonry chimney, the foundation is going to fall right in the middle of your garage due to the knee-walls. Maybe you could relocate it to an end of the building, choose masonry, install two flues and have a woodstove in your shop, too. Some don't like woodstoves in shops where gasoline vapors could be ignited. Be careful. An option could be to put in out outside wood boiler and a hydronic heating system, but that may not work if you are going to be a part time resident. If you are going to burn wood, you will have to clean the chimney. That is a steep roof, and a high chimney in the middle of it may not be easily accessible. I permanently mounted a ladder on our roof to make the task easier but it is still not easy.
So, let's talk woodstoves...
Theo and I touched on this a bit a few posts above. I know a little about them, but enough to say I know exactly what I want. Here is what I do know that I want:
- a freestanding woodburner with a door on the front (that closes to seal the firebox) with glass to view the fire
- something that burns fairly efficiently
- I have seen a Vogelzang unit that has the look I seek, but don't know if it's just a piece of consumer junk.
-
That's a very good point on the chimney regarding location on the structure. I want to keep it very simple, so an insulated metal stainless steel stack might be where I'm going. I don't want another unit downstairs; just the unit upstairs in the main living area.
Doesn't the flue have to have a couple of bends to draft correctly?
If I go thru the roof where it is currently located, the stack is gonna be pretty tall (and spindly) to make it up the same height as the ridge. Maybe I run the flue up from the stove, inside the structure and follow the interior roof line until it is closer to the peak; then exit....?
Tell me about the chimney cleaning thing. What is involved and how bad is it?
Windows: Need more light. Try some triangular windows above the sliding glass doors. If they are non-opening they are really not that expensive.
Agreed on the lighting...and ventilation. I mentioned this already in a previous post. I always assumed that those triangular windows were killer in price. What I really need is skylights that open to ventilate. I was concerned for their installation in a standing seam roof, but I googled around and wound up at the Velux website.
They sell a flashing kit for my exact application. This might be the ticket.
Woodstoves 101. Not sure I should be the guy to do this, but here goes. Also not sure what you mean by bends, but I have always noted that the more bends there are the more opportunity for creosote build-up and more opportunity for fires. Creosote builds up when unburned or inefficiently burned gases and debris cools in the chimney and resolidifies on the sides. After a while you can get enough of a buildup that ignites via spark or high heat. The resulting fire can be quite intense. If the fire is not contained to the chimney, obviously bad things happen. To reduce the risk of chimney fires, you first burn dried and aged wood. You will also want to clean the chimney. This involves running a brush down the chimney which cleans all of the accumulated debris off of the walls. A stainless steel liner gets a poly brush (shaped just like the flue) which can be run down through the chimney with fiberglass poles that screw together every three or four feet. Masonry liners get a metal brush.
When you clean a chimney, all of that debris will need to go somewhere. With a masonry chimney, you will often find a clean-out at the base of the chimney, usually below the point of where the woodstove's vent pipe enters the flue. This way the debris passes the woodstove and can be easily cleaned out. It is a dirty job. Add that dirt to the dirt that you will drag in with the firewood and you may end up with an unhappy Donna-ski.
Another concern that I have is that with the size of that room, even a very small unit will probably heat up fast and darn near chase you out of the room.
You may want to consider a wood pellet or corn stove or propane gas ventless logs as these units require little if no venting. The pellet stoves have a fire burning inside, you can view it through the glass, and it still looks good. Some vent via a PVC pipe through the wall. Again, not all models are the same and I am no professional.
I am not a heating professional. I have very little experience with pellet stoves. We have ventless propane logs in our second floor family room and appreciate the convenience and the cleanliness as compared to a wood fire up there. When we stoned the chimney from the first floor to the ceiling, we had the stone guys build a faux fireplace on the second floor. It has not vent but you wouldn't know it at a casual glance. There may even be a picture in the habitat threat somewhere.
As for our woodstove, we have 6 plus acres of hardwoods here and I burn a lot of firewood in a year. We only burn dead stuff. I also cut firewood from other people's places when I have an opportunity. We burn about 10 cords a year, which is a lot of wood. We heat our entire house with a wood boiler hooked into a hydronic heating system. It is a good, even heat but it requires a lot of work. Keeps me in the outdoors, anyway. We permanently mounted a ladder on the roof (steep roof) to make it easier to clean. I clean ours about once a month, but we get more buildup because it is a boiler. Long story. Anyway, that is what I know about woodstoves. Please keep asking I am will continue my loquacious ways.
Did we have a big - discussion - about flues here a couple of months ago?
Bski, I don't think any bends in chimneys are needed to draw properly. As Victor noted, you need to be so far above the roof to draw well, and the straighter the better wrt cleaning.
We have the chimney swept once a year. The main ceramic chimney is brushed from the roof down. The last guys had a large shop vac that was attached to the basement end of the flue which eliminated any mess coming into the basement. The metal flue from the stove to the wall we detach, carry outside, and brush out there before reinstalling.
There can be an incredible amount of creosote residue which has fallen out of the flue in the off season at the top of the stove when we clean it in the Fall.
So, let's talk woodstoves...
Theo and I touched on this a bit a few posts above. I know a little about them, but enough to say I know exactly what I want. Here is what I do know that I want:
- a freestanding woodburner with a door on the front (that closes to seal the firebox) with glass to view the fire
- something that burns fairly efficiently
- reasonable, low cost
I have seen a Vogelzang unit that has the look I seek, but don't know if it's just a piece of consumer junk.
Well timing is everything. We (JWHAP AND I) just installed the
Vogelzang Defender. WE am very happy with this wood stove. It is no skippy junk model. California has VERY stringent EPA standards when it comes to wood stoves and this stove was one of the few that meets those standards. This stove is a very solidly build cast iron stove with a brick lined fired box. Nice large window. It heats up nicely and burns efficiently. We am very happy with it. A tip, if you have a Harbor Freight near you then you can order it directly through them. They will ship it to your nearest store for
nothing and will load it into your truck (4 Runner in my case). Everyone else wanted over $125 to ship the stove to us. The stove is dang heavy (250 pounds) but I lifted it out of my truck by myself, of course, despite my softish appearance I'm a manly man. DIED yelled at me for lifting it myself but I got the job done.
-
That's a very good point on the chimney regarding location on the structure. I want to keep it very simple, so an insulated metal stainless steel stack might be where I'm going. I don't want another unit downstairs; just the unit upstairs in the main living area.
Doesn't the flue have to have a couple of bends to draft correctly?
If I go thru the roof where it is currently located, the stack is gonna be pretty tall (and spindly) to make it up the same height as the ridge. Maybe I run the flue up from the stove, inside the structure and follow the interior roof line until it is closer to the peak; then exit....?
Tell me about the chimney cleaning thing. What is involved and how bad is it?
Chimney parts can be purchased from both Northern Tool and
Harts Hearth. The Harts Hearth website (and telephone support) are very helpful in helping you determine what is needed for your chimney, however they are more pricey than Northern Tool. Ultimately we used a combination of Harts Hearth and Northern Tool. Oh and by the way Northern Tool had a lot of chimney parts that were not in their catalogs. Prepare to spend some money on chimney parts. Our chimney cost more than the wood stove (somewhere around a grand, since you are planning a two story structure the cost will be higher). Duraplus is the brand name of chimney parts we used (black stove pipe inside and double walled stainless outside) it is very well rated. Another tip is that the inside "black" pipe should be sealed with high temp sealant, we used 800 plus degrees Direct Vent Sealant, this will prevent any inside chimney pipe leaks. We chose a "through the wall" type of installation, rather than cut a hole in our brand new roof. JWHAP and I did the entire install, including cutting the wall hole and mounting the chimney pipes in one day. Duraplus has an elbow that is designed as a clean out access as well. You can order wall anchoring straps and a roof anchor strap. Once the chimney and all of the anchor straps are installed it is very solid. .
Ricki did all of the research and designed our chimney, I did the stove research. All in all we am very happy with the entire installation. The wood stove works great, heats up quickly, and provides great heat. The chimney drafts fantastically and IHMO looks great.
Outside Chimney. Note we did not want to have ANY holes in the roof so we anchored the supports to the walls (and used sealant). The chimney is VERY sturdy. At the bottom of the elbow thing is the chimney cleanout.
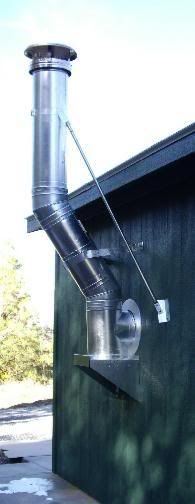
The Defender woodstove installed in our shop. I know, I know, I should do a thread on the shop that we built in 2008. You can see the expoxy floor coating that we put on the concrete floor and the paneling job we are doing (the trim board has not been installed yet, hince the unfinished look). It is a work in process. And you guys thought I was goofing off all year, shame on you.
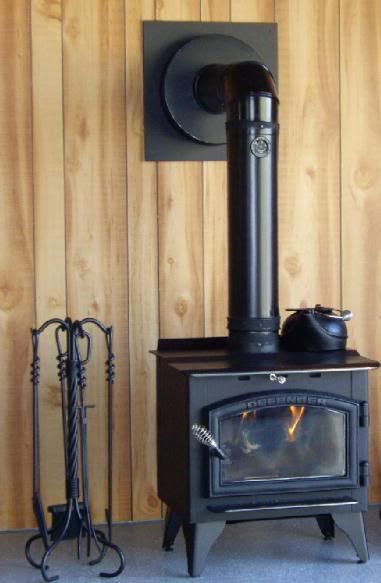
Woodstoves: We've heated our cabin with a woodstove for the past 3 years. Couple of points to consider - every bend in the pipe cuts the draft by a percentage. Straight up is best. Also, heat rises. We have 1152 square feet that we heat well with a cheap vogelzang boxwood stove. Its the bigger one, BX42 I believe. I placed it downstairs right next to the door to aide in feeding the thing. The wood stays outside with the bugs where it belongs and I just open the door, haul in a small load and put it right into the stove. The upstairs stays toasty - sometimes too warm because the stove doesn't seal real tight. If the stove was upstairs, the downstairs would be chilly and the upstairs would broil. But I caution you, hauling load after load of wood up the stairs is going to get old fast.
BINGO
That's the kinda stove I want. Thanks J & JW HAP.
-
I know, I know, I should do a thread on the shop that we built in 2008.
we understand if you don't want to...
You can see the expoxy floor coating that we put on the concrete floor and the paneling job we are doing (the trim board has not been installed yet, hince the unfinished look).
...or maybe that tiny voice in your head has registered as a PB forum member and is using your empty shell to send us the details....
Brettski,
I would be a little cautious wrt a chimney like JHAP's. Albeit a
beautiful application for where JHAP lives, where we live, the sheets of ice coming off that pitch might do considerable damage to it?

JHAP,
Beautiful stove and chimney (reinforcements look awesome), and floor looks great too!!! That chimneys gotta be a breeze to clean, well thought out, nice clean application!
Outside Chimney. Note we did not want to have ANY holes in the roof so we anchored the supports to the walls (and used sealant). The chimney is VERY sturdy. At the bottom of the elbow thing is the chimney cleanout.
Nice set up. I have an old small pot belly wood stove that I want put in my barn but, like you, don't want to have the chimney go through the roof or attach the braces to the roof either. Any idea how much the through the wall chimney set up cost or what the rule of thumb is for clearance from the roof?
Nice set up. I have an old small pot belly wood stove that I want put in my barn but, like you, don't want to have the chimney go through the roof or attach the braces to the roof either. Any idea how much the through the wall chimney set up cost or what the rule of thumb is for clearance from the roof?
The set up that you see there was about $1,000 complete. The chimney parts don't come cheap. Well actually you can get cheaper chimney parts but when it comes to a chimney we decided not to go cheap. Fire is a HUGE risk in our area and I wasn't going to take any chances. The outside chimney parts are all double walled and have a "thermal blanket" sandwiched in the middle. With the stove running you can place your hand on the outside pipe and it is warm but not hot - DON'T try this with the single wall black pipe that is inside though.

The Duratech Duravent Class A chimney pipe (used outside) can be placed as close as 2 inches away from combustibles. Ours is about 8 inches away from the wall. The Harts Hearth folks recommend that your chimney extend a minimum of 3 feet over the top of the roof line, we extended ours 4 feet over the edge of the roof line.
Please keep in mind that I'm no wood stove/chimney expert. We did a lot of research and called both Harts Hearth and Northern Tools several times when designing our system. The Harts Hearth folks were very helpful, we ordered some parts from them and other parts from Northern Tool (Northern Tool was significantly cheaper on some parts but they didn't have all of the parts).
The hardest part of the system was the design. The installation was fairly straight forward. Oh and another tip, we used a "Roto Zip" to cut the circular hole through the wall - if you don't have one of these or something simular then get one. I use my Roto Zip for all kinds of stuff and it works great.
Brettski,I would be a little cautious wrt a chimney like JHAP's. Albeit a
beautiful application for where JHAP lives, where we live, the sheets of ice coming off that pitch might do considerable damage to it?

Why do you store sheets of ice on your roof?

Keep in mind I'm no chimney expert and like you said 40 where our place is in Northern California we don't get sustained snow on the roof. It will only snow once or twice a year (usually a inch or so) at our place and even then it doesn't last more than a day or so.
JHAP,Beautiful stove and chimney (reinforcements look awesome), and floor looks great too!!! That chimneys gotta be a breeze to clean, well thought out, nice clean application!
Thanks 40.
I'm a fan of Velux skylights. They have awsome flashing kits and I've never had one leak...going on 14 years already on some that I've installed. They have a handy groove cut into the jamb for easy drywall finishing too.
Consider a stove with an outside air intake. No sense in using heated air from inside to fuel the fire.
Bski, I was curious about how much a conventional septic system will cost you up there. I just put one in here at the place. In the county I live in, if you have more than 10 acres and only one house on it you can install it yourself. You must have a site plan prepared by an engineer, which I did. I hired several guys to help dig hole and install septic tank. 1000 gallon baffled tank cost me 640 bucks, plus 115 bucks to deliver and sit in hole. The tank weighs 9000 lbs so it was worth the charge. We installed 30 bio diffusion panels at a cost of 1400 bucks.I would say total cost was around 3500 bucks.


Bski, here's our basement woodstove. I would characterize it as a different style than JHAP's, whose stove approaches showroom attractivity. Note the squirrel cage blower on the back forcing air through the heatilator pipes coming out on the front.
For the record, it is a Warnock-Hersey Model 24-FC-24-AC. We bought it in 1999, so I suppose it's doubtful that same model is still made. The interior flue is double-walled metal-bestos and, like JHAP's exterior flue, gets warm but not too hot to touch (usually).
If you see the little round dial sitting on the lower level top surface, that's a woodstove thermometer. I have found it useful for knowing when the stove temp is not too cold (supposedly this enables creosote production) or too hot (this is when the flue gets too hot too touch).
The stove itself requires a 30" clearance from any walls. In accordance with fire/insurance code, the metal flue clears the floor trusses above it by a minimum of 18" (you can see where the idiot that built the house screwed that up and the flue had to be moved down a few inches).

just for some ideas.....
skylights in metal roof w/ velux flashing kits, no leaks in 15 yrs:

dormers in metal roof:

triangular windows:

re: pellet stoves...i begrudingly have one, came w/ house. its a freestanding breckwell. although i wanted a big fireplace in the living room where the stove resides, we never changed it out, and have grown quite fond of it. DWIED really loves it, its neat, easy to use, we burn about a 1 ton of pellets a season.....if using as sole heat for house, double that. you can see the pellet stove "chimney" in the last pic.
i've wanted a wood burning stove for years and will finally be installing a small one in the back covered porch area, i like that defender JHAP installed.
Bski, Have you ever looked at metal framing package some companies offer. We looked at one and the walls come already assembled with door and window openings. Then you just screw them together as the plan calls for. Good thing is that the only weight bearing walls are the exterior ones so a ruff truss can be free spanned. The one we looked at was about 1300 sq ft and the cost was around 10 grand, not including floor trusses if you need them.
Thanks Heybud....do ya have a link or something to their (or their competitor's) website?
...interesting
The one we looked at was Rhino Metal Bldg. They have house plans that come with framing packages but probably could work up something for you.
DIED....you nailed the skylight/roof windows. BAM!
Did you do the installations? Degree of difficulty? I was reading the on-line instructions for the Velux flashing kit installation. It didn't look like too big a deal. The only part that seemed cheezy was the bottom flashing that sticks to the roof. It appears that you have a similar installation. Any feedback?
-
I'm confused on your statement of 15 years without an issue. I thought this was a new roof for you? Sunil-sarcasm?
-
(edit)...oh yeah, and btw....the crib looks awesome! Nice job, mahn.
no i didnt. a local company out here did the install and they did a great job.. the cheezy lookin bottom is actually pure lead. it has a corrugated look and is hand molded over the ridges on the roof. the roofers mildly complained about the number of cuts in the metal roof panels required to fit around all the skylights (i recall they said they made over 50 cuts on the roof panels).
in other words, the flashing install was simple, the metal roof fit around the skylights was labor intenisve.
the skylights which never leaked were originally installed when the house was built 15 yrs ago and with similar flashing kits. the original flashing kits were damaged too much for re-use during the comp roof demo. so new velux flash kits were installed w/ new roof.....the new kits have gone through several rains w/ no leakage.
thanks for the kudos, i'm ready to be done w/ remodeling.
thanks for the kudos, i'm ready to be done w/ remodeling.
Yeah, Dski laid down the law a couple months ago and told me that the LNP project needs to chill this winter so we can paint the white walls in our principal residence. Heck, 13 years with white....what's the big deal? Oh yeah, and the 13 year old carpeting in the living/dining room and vinyl tile in the kitchen are being evicted to make room for 700 sq ft of Ash flooring from Lumber Liquidators. I'm gonna be busy.
Brettski,
I am sure you have thought of it, but food for thought: When you turn the upstairs into a workshop, remember you might be building some rather large projects at some point and need to find a way to safely and as easily as can be, transport the materials and finished project up and down those stairs so make sure they are wide and your front door as well. You might want to move the stairs/front door over so they are inline with each other because bending lumber around that corner is going to be a big can't do unless I am missing something.
The main comment I have ( and it's not a kook one)is you got to many hall ways. GET RID OF THEM! Your goal is to make use of every inch of space in the box. Hallways are a major waist of space. I always always avoid them. I am a true believer in the "OPEN CONCEPT" design approach and combined use of space. Get more from less. Look & feel Bigger.
Below is another take on the pond cabin/shop. From what you're saying you are on a tight budget. The plan below is based on a 24 x 36 foot print and yields you more shop and living space by combing them together. Once abandoned the kitchen could become the work bench area of the shop.
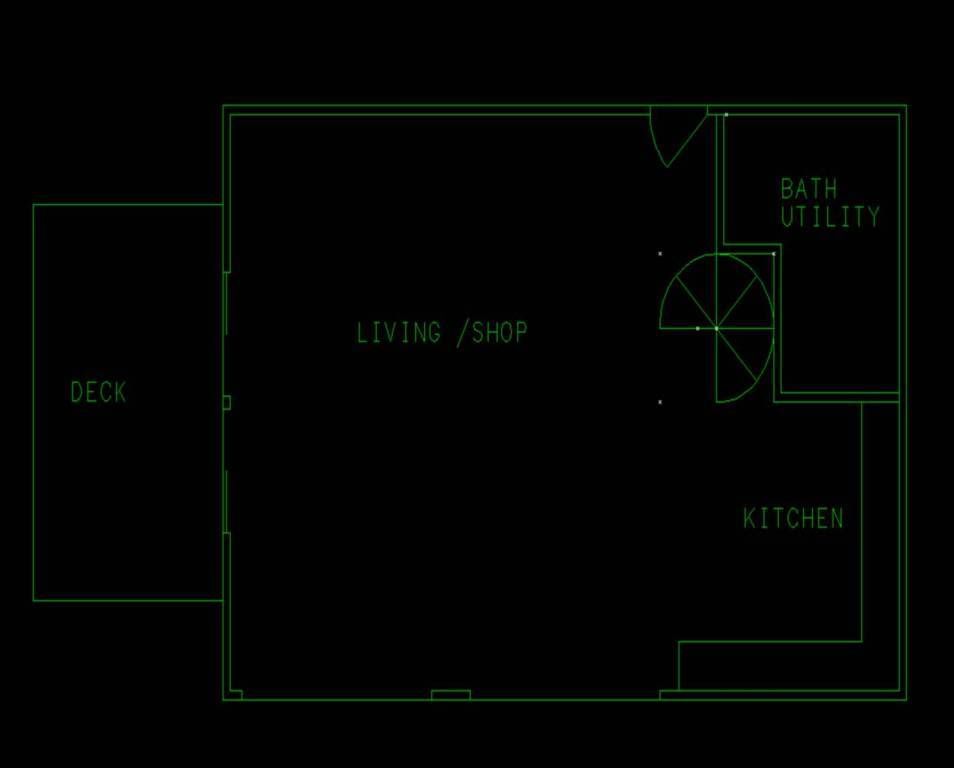
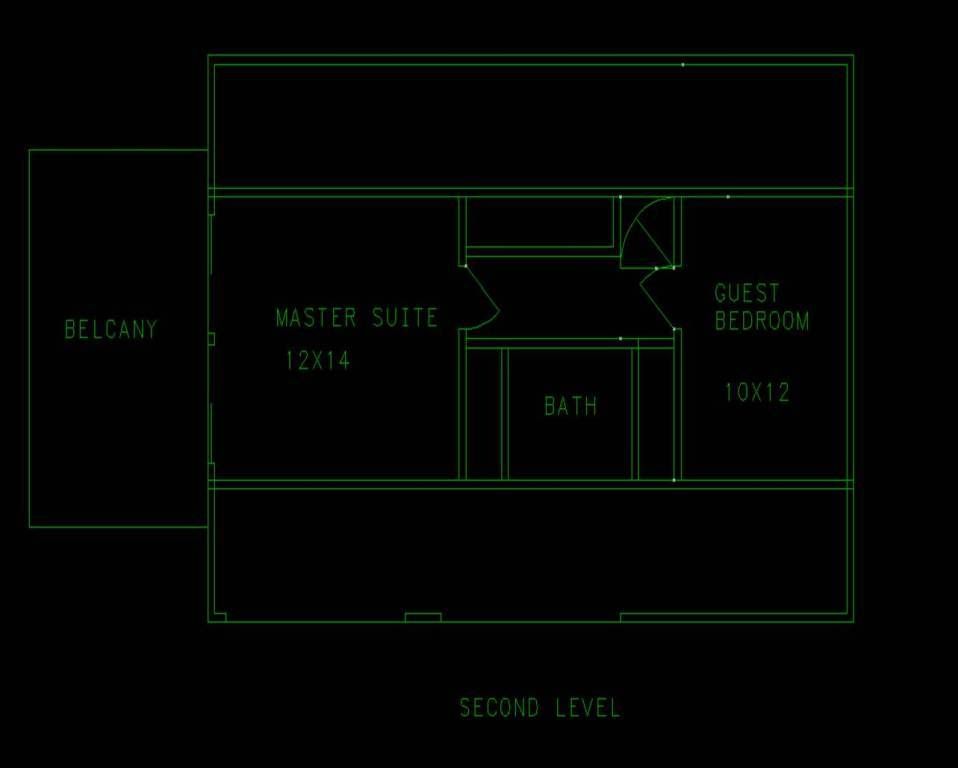
I have to agree with Eddie. A single story is much more economical than multi story. Have you considered a metal building structure? The cost of the unfinished shell is far less than a stick built home or shop. THey can be finished out to look like a stick structure if desired. The cost of the foundation alone would be far less.
The foundation you have planned would cost a fortune in my neck of the woods. Perhaps due to the soils or frost in your area the large footings and grade beam are required. Good luck my friend.
One last comment "DO NOT USE OSB under the metal roof" period. OSB will not hold wood screws near as well as good old fashion plywood. 5/8 thick min. If you don't believe me just ask my neighbor. His entire metal roof has peeled back over the ridge twice in 10 years. Mine has never even rippled. It cost me 2500$ more than OSB but money well spent. OSB is fine for the side walls. Although I usally put good ole ply wood on the four corners for shear loads.
One last comment "DO NOT USE OSB under the metal roof" period
too bad this comment wasnt made a month ago.......something else for me to worry about. my new carport structure was sheeted in OSB (but sheared w/ ply). at least the rest of the house has regular ply sheeting under that blue roof...
Here is a techincal doc that discusses the issue of OSB and screw pullout strength. You can use OSB and fur strips which would help with staying on the 12x12 pitch while roofing but you can not use standing seam and would have to change to U or R panel roofing.
http://www.fabral.com/technical/Residential.pdf
Coming from the realm of pole barns, the thought of putting anything other than 2'x4's underneath metal roofing had never occurred to me.
Bski, I was curious about how much a conventional septic system will cost you up there. I just put one in here at the place. In the county I live in, if you have more than 10 acres and only one house on it you can install it yourself. You must have a site plan prepared by an engineer, which I did. I hired several guys to help dig hole and install septic tank. 1000 gallon baffled tank cost me 640 bucks, plus 115 bucks to deliver and sit in hole. The tank weighs 9000 lbs so it was worth the charge. We installed 30 bio diffusion panels at a cost of 1400 bucks.I would say total cost was around 3500 bucks.


Dang, Heybud....that's the first time I've seen a field like that. Now I gotta google
bio diffusion panels (I hope I don't get that pic of the guy with the anti-seep collar in the prone-pipe position.
Brettski,
Regarding the woodstove, although I'm far from an expert I've used/had several and most of the folks I hang around with have one. For your style of structure I'd highly recommend a soapstone stove (ex. Woodstock Soapstone Stoves). The are highly efficient and they distribute the heat evenly and hold it for a longer time than a steel stove. They are basiclly a steel framed stove with slabs of soapstone filling in the frame. The Mrs. will also like the look.
Hey RockyT...where the heck you been big guy? I've been waitin' for ya to kick in. I'm gonna hi lite my feedback on all your input, copied below along with your plans.-
The main comment I have ( and it's not a kook one)is you got to many hall ways. GET RID OF THEM! Your goal is to make use of every inch of space in the box. Hallways are a major waist of space. I always always avoid them. I am a true believer in the "OPEN CONCEPT" design approach and combined use of space. Get more from less. Look & feel Bigger.
Totally agree on the open concept. It has been one of the strongest driving forces in home design for the last 20 years. It is a design characteristic that we want. The hallways are a necessary evil to achieve all the things we want in this small package. Below is another take on the pond cabin/shop. From what you're saying you are on a tight budget. The plan below is based on a 24 x 36 foot print and yields you more shop and living space by combing them together. Once abandoned the kitchen could become the work bench area of the shop.
How do we do that same design and keep the 2.5 car (2 stall) garage? I want the larger garage, 2 bedrooms, at least one full bath, and a substantial portion of the living space dedicated to...well...living at the pond. BTW, I deplore spiral staircases (might just be me...?). 

I have to agree with Eddie. A single story is much more economical than multi story.
We are all on the same page there. My first plan was a 2 story design. It was OTT for this first structure and will not work into the grand plan....too big (and expensive). Have you considered a metal building structure? The cost of the unfinished shell is far less than a stick built home or shop. THey can be finished out to look like a stick structure if desired. The cost of the foundation alone would be far less.
I don't know about Texas, but where I come from stick built structures carry considerably higher resale value than pole frame. Dollar for dollar, for this kind of building, the dollars I put out today for this plan will bury a pole frame structure as an investment if/when it comes time to sell. Which brings up another VERY important fact. All this planning and construction has to be done with resale in mind. Nothing is for sure, and this project might wind up being somebody else's baby. Ask Eastland. Sometimes money speaks louder than my heart can scream. I need to be able to meet my expectations and create a product that will meet the highest percentage of potential customers that might also want it. The foundation you have planned would cost a fortune in my neck of the woods. Perhaps due to the soils or frost in your area the large footings and grade beam are required. Good luck my friend.
No options on the foundation; gotta have footers and a wall. Since we are setting the footings onto clay, we will be able to save some time/money by setting trench footings.One last comment "DO NOT USE OSB under the metal roof" period. OSB will not hold wood screws near as well as good old fashion plywood. 5/8 thick min. If you don't believe me just ask my neighbor. His entire metal roof has peeled back over the ridge twice in 10 years. Mine has never even rippled. It cost me 2500$ more than OSB but money well spent. OSB is fine for the side walls. Although I usally put good ole ply wood on the four corners for shear loads.
This I did not know. I'm not sure I totally agree with the analysis that the torque of the screw, as it sets the rubber gasket, is right at the same torque required to alter the integrity of the OSB structure, but I surely can see where plywood wood blow OSB away in structural integrity for the application. I have always been a plywood guy; just never knew that OSB was close enough to the failure curve to be reconsidered for sheathing on a metal roof. This does make sense to me.-
-
You the man, Rocky. Kick some of it back.
Brettski,
Regarding the woodstove, although I'm far from an expert I've used/had several and most of the folks I hang around with have one. For your style of structure I'd highly recommend a soapstone stove (ex. Woodstock Soapstone Stoves). The are highly efficient and they distribute the heat evenly and hold it for a longer time than a steel stove. They are basiclly a steel framed stove with slabs of soapstone filling in the frame. The Mrs. will also like the look.
Whoa! bryani289swmi makes his first PB post and he elects to spend it on my Pond Home thread! Yeah baby...thank you. bry-man; WELCOME to the PB forum!
-
I love those stoves....who dun't? I can only recall looking at Vermont Castings and was FLOORED by the prices. Are they all that 'spensive?
One last comment "DO NOT USE OSB under the metal roof" period. OSB will not hold wood screws near as well as good old fashion plywood. 5/8 thick min. If you don't believe me just ask my neighbor. His entire metal roof has peeled back over the ridge twice in 10 years. Mine has never even rippled. It cost me 2500$ more than OSB but money well spent. OSB is fine for the side walls. Although I usally put good ole ply wood on the four corners for shear loads. [color:#CC0000]This I did not know. I'm not sure I totally agree with the analysis that the torque of the screw, as it sets the rubber gasket, is right at the same torque required to alter the integrity of the OSB structure, but I surely can see where plywood wood blow OSB away in structural integrity for the application. I have always been a plywood guy; just never knew that OSB was close enough to the failure curve to be reconsidered for sheathing on a metal roof. This does make sense to me.
I do a fair amount of repairs on homes to have seen a variety of failures on roofs. In every case, it's not the decking that's the problem, it's the fasteners that were used to hold down the roofing material. With shingles, roofers can save money, and/or make a bigger profit by using one inch nails to hold down the shingles. Those nails are not long enough to fully penetrate the decking material. It doesn't matter what the decking is, the nail wont hold unless it goes all the way through. The point must not be inside of the wood for the nail to hold.
The same is true with screws and metal roofs. The screws used to hold metal roofs come in different lengths and every time I see a problem on a metal roof, it's because of shortcuts that were taken in attaching the metal. Wood screws have to be long enough to go all the way through the decking material. If the threads have not gone all the way through and you cannot see threads on the underside of the decking, the screws are not at full strength.
There is also some discussion on where to put the screws. I put them on the flat of the panel so when tightened up, there is no gap between metal and wood. It is solid. Some manufacturers recommend screwing through the peaks of the metal. I've seen it on their websites, so I know it's true, but I don't agree with this. I buy from Mueller's, and they recommend screwing through the flats. .
I would really like to have looked at that roof that failed twice in ten years to see what they were doing wrong. I don't think it was the OSB, but in how the metal was attached to the OSB.
Eddie
I love those stoves....who dun't? I can only recall looking at Vermont Castings and was FLOORED by the prices. Are they all that 'spensive?
I'm with ya there Bski. When we eventually build our house we'll look at some higher priced stoves but I gotta tell ya I couldn't believe how expense a wood stove could get.
Brettski,
Spiral stairs are crap. You really don't want them. Stairs are bad enough, but having to carry just about anything up them will make you hate them even more. Avoid them at all costs!!!!
Why the limits on your footprint?
Why not build a full two story building? and have full sized walls to work with on the second level?
In your replies, you have shown allot of research and knowledge of the engineering aspect of what you want to do. Are you an engineer? But a lack of building design. You state that you want to build it for resale value, but your plan doesn't address allot of the basics the people look for in a living space. While the view of the pond will be excellent, the fact that you have to climb upstairs to see it is a negative right from the start. You don't have any usable walls or storage in the kitchen area. You don't have a full bathroom where your bedrooms are located and there is not heating in the downstairs.
If you were buying the property with the house on it that you have drawn, would you expect to pay more per acre for it, or would it be something that you would consider a remodel/redo building and not give it any value to the property? A well designed home/building will add value to a property. A poorly designed one will either take away from the overall value, or not affect the price of the land.
Have you written down a list of what you want this building to accomplish? Garage. What will it be used for? Storage of vehicles? Tools? A workspace for building stuff around the land? Place to park a tractor. Eventually, you will have to buy a tractor. Where will you store it? What about impliments? Will them be left outside? Removing snow from your drive will become a big project once you live there. Maintaining and mowing your walking trails will also require regular use of a tractor. Then there is the area around the house. What will you use to mow your lawn? A tractor is terrible at this. You really need a riding lawn mower for this. Where will it be parked? Will you buy a four wheeler?
Do you have plans for a barn in your master plan? Will you be raising animals of any kind? horses? Chickens?
Do you really need to be up on a second floor to enjoy the view of your pond? Have you been on top of one of your sheds and seen the view? Is it that much better? Is there a difference?
Your building is based on the balcony. There doesn't seem to be any other reason for your design. You are trying to save money on some things, but then spending top dollar on your design and building in the most expensive way possible. That roof is going to be very expensive and there is no advantage to it. In face, the way it's designed, it's a negative because you are losing wall space in the living area. Kind of like building a modified A frame.
Have you been to
http://www.eplans.com and looked at different plans? It's a good source for ideas and to see how the pros have done it. I don't know if there is such a thing as a new plan, since just about every way of doing it has been already done. Find a few plans that you like, modify them to work with your goals and then work out the details. Figuring out how to run your chimney on a plan that doesn't work seems to be time spent in the wrong direction.
If you want to heat and cool a massive ceiling, have you considered exposed beams? A heck of allot cheaper then engineered rafters. Scissor trusses will also give you a raised ceiling that can handle the snow loads without having to go the rout of engineered rafters.
Having a nice patio on the ground floor will give you an unlimited amount of space without the constant upkeep and expense of a balcony deck with limited space. Especially if this is just a temporary place to stay until you build your dream home.
A single bedroom cottage or cabin without a second story or garage would give you the most bang for your buck. There are allot of them out there to chose from that would increase the value of the land and add to the beauty of your setting. Most of the log cabin designs are excellent in their use of space and price to build. Just copy the design and build with dimensional lumber with whatever exterior that you plant to use on the main house. No garage or storage area, but that could be accomplished at a later date with a nice barn/workshop that would also increase the value of your property.
A dedicated workshop/barn is something that every guy who does anything himself will need and appreciate. You can build a pole barn without a concrete floor for $10 a foot pretty easily and then come back at a later date to pour concrete floors, insulate it and add leanto's to the sides.
Hopefully this didn't come across as too negative. I sometimes come across as being negative, when I'm hoping to offer an alternative to a plan that in my opinion could be improved upon. I apologize if I've offended you, but from what I've seen you accomplish so far, I think you could do allot better. This design is so flawed that it needs to be scraped.
Eddie
Do your on test. Put a screw into 5/8 plywood and then do the same in OSB. I grant you I can pull the screw straight out of the OSB with little effort. I had a truck load of it setting in my yard ready to go on. I simply ran a screw in a sheet and pulled on the screw. The result made me call my lumber boys and come pick up the load and bring 5/8 plywood. I also buy from Muellerís and I used the AP panel which has the look of standing seem and they recommend 5/8 ply decking. The reason my neighbors roof peeled back over the ridge is because they originally built and installed a composition roof and then a year latter decided to go metal. They installed 1x4 furring strips on 24 OC and attached the metal roof. The reason it failed is because the contractor cut corners and did not take the time to find the rafters and screw the furring strips to them. They simply screwed at random thru the OSB. The entire roof along with furring strips still attached to the sheet metal completed folded over the ridge twice sense they built in 1997. Apparently they did the same half A.. job repairing it the second time.
I know every major Home builder uses OSB but that isnít because it's better than ply. It's just much cheaper. I would not use it unless I planned to use furring strips and installed them properly thru the rafters. I have not priced it lately but I believe using OSB and 1x4 furring strips is cheaper than a solid 5/8 ply deck but as I stated you'll be stuck using U,R, or H panel with furring strips.
Has for stoves the earth stove in our budget was 1300$. Budget ran short. TSC stove was 399$ still heating 11 years and counting.
Hopefully this didn't come across as too negative. I sometimes come across as being negative, when I'm hoping to offer an alternative to a plan that in my opinion could be improved upon. I apologize if I've offended you, but from what I've seen you accomplish so far, I think you could do allot better.
Eddie you are pull no punches kinda guy. I like that. I don't think Bski will be offended. He asked for input and you and Rocky are giving him that.
Interesting stuff on the OSB Rocky. We are in the very early stages of home design research and many of the builders use OSB. After reading your info I'm definately going to insist on plywood. The shop we just had built has a plywood roof base, that was one of the real features that they played up, now I know why.
When I get ready to finalize designs I'm going to post them up here. All this input it great!
Oh and Rocky, your website doesn't load for me, just a heads up.
Hopefully this didn't come across as too negative. I sometimes come across as being negative, when I'm hoping to offer an alternative to a plan that in my opinion could be improved upon. I apologize if I've offended you, but from what I've seen you accomplish so far, I think you could do allot better. This design is so flawed that it needs to be scraped.
Eddie
No offense taken whatsoever, Eddie. If I couldn't take constructive criticism, I wouldn't have "put it out there". The non-constructive criticism I get (stuff like the heat I take from Sunil, Theo, JHAP, and Burgermeister) is laughed off as low cost entertainment.
-
All of your points are valid. So are all of mine. In fact, everybody that has responded to this thread has valid arguments for their position. But, just like snowflakes, we all have different goals and a multitude of reasons for the path we take to achieve them. You and Rockytopper both have experience with "peering into the mind" of a prospective client for which you are about to do home construction (or related). You also know that it is impossible to accurately assess the best route for a specific project without completely immersing yourself into the site's specifics and the customer's needs and desires. It is a process laden with details and foresight that could never be accomplished in a forum thread. I accept that...I gotta. What I do is take all the input, throw it into the trick bag, and give it a shake. The stuff that rises to the top (whether it be Heybud's thought on septic or RockyT's thought on OSB vs Ply, or Eddie's ideas regarding implement storage) is skimmed off and inserted into Bski's equation. This is what makes this thread successful for me.
Edited by Brettski (January 08, 2009 07:10 AM)
Edit Reason: forgot JHAP in my list of hecklers
HOW COULD YOU FORGET ME???????
Sheesh I'm telling ya I don't get no respect.
OK then here it is. I agree with Eddie. Your plans SUCK. You need to hire me to Draw it and Eddie to build it. Then it will be perfect.
Seriously I donít like the plan you have because personally I agree with Eddie it isnít big enough to be a manly shop. You basically have a studio apartment with a 2 car garage. Not a shop. I think in the end you will not be happy because of it. From every thing I have seen you do and I admire all of it (especially the football field of grass you tilled up with a flower bed tiller Amazing) I truly feel you will want and need more shop space because of your craftsmanship and mostly for all the pond and land chores and projects to come. As stated in the end if your happy with it then that is all that counts. Build it.
Iím going to throw one more ideal at you for consideration. Why not a 32 x 32 foot print same basic sq ft as your 24 x 42. Now listen and donít use the no center beam excuse on me for now. I did a quick sketch and it would appear you can fit (2) 10x10 bed rooms on one end, then a 8x10 kitchen and bath across from it, then a 20 x 14 living area out front lake side with deck as you have planned. The roof pitch could be reduced to 8/12. this would yield a 20 x 32 space with 4 ft side walls, or stick with 12 x 12 and have 6 ft side walls. The entire bottom floor would all be shop except for the stair case and bath under it. Just food for thought. My personsal shop is 36 x 36 with 12 ft walls. I would go 10 ft ceiling min in the shop area speaking from my on experiences.
Thatís all I have to say about thatÖÖÖÖÖ.
OK then here it is. I agree with Eddie. Your plans SUCK. Sorry; this one got stuck to the bottom of the trick bag.
(especially the football field of grass you tilled up with a flower bed tiller Amazing) explains alot, don't it?
I truly feel you will want and need more shop space because of your craftsmanship and mostly for all the pond and land chores and projects to come. As stated in the end if your happy with it then that is all that counts. Build it. ...still kickin' the tires
Iím going to throw one more ideal at you for consideration. Why not a 32 x 32 foot print same basic sq ft as your 24 x 42. Now listen and donít use the no center beam excuse on me for now. holding fire
I did a quick sketch and it would appear you can fit (2) 10x10 bed rooms on one end, then a 8x10 kitchen and bath across from it, then a 20 x 14 living area out front lake side with deck as you have planned. The roof pitch could be reduced to 8/12. (love this idea; big time) this would yield a 20 x 32 space with 4 ft side walls hmmmm... , or stick with 12 x 12 and have 6 ft side walls. The entire bottom floor would all be shop except for the stair case and bath under it. Just food for thought. My personsal shop is 36 x 36 with 12 ft walls. I would go 10 ft ceiling min in the shop area speaking from my on experiences.
Crap! Now I do have to go back to the drawing board. (I still hate the thought of the center beam)
Quote "If you want to heat and cool a massive ceiling, have you considered exposed beams? A heck of allot cheaper then engineered rafters. Scissor trusses will also give you a raised ceiling that can handle the snow loads without having to go the rout of engineered rafters."
Exibit A:
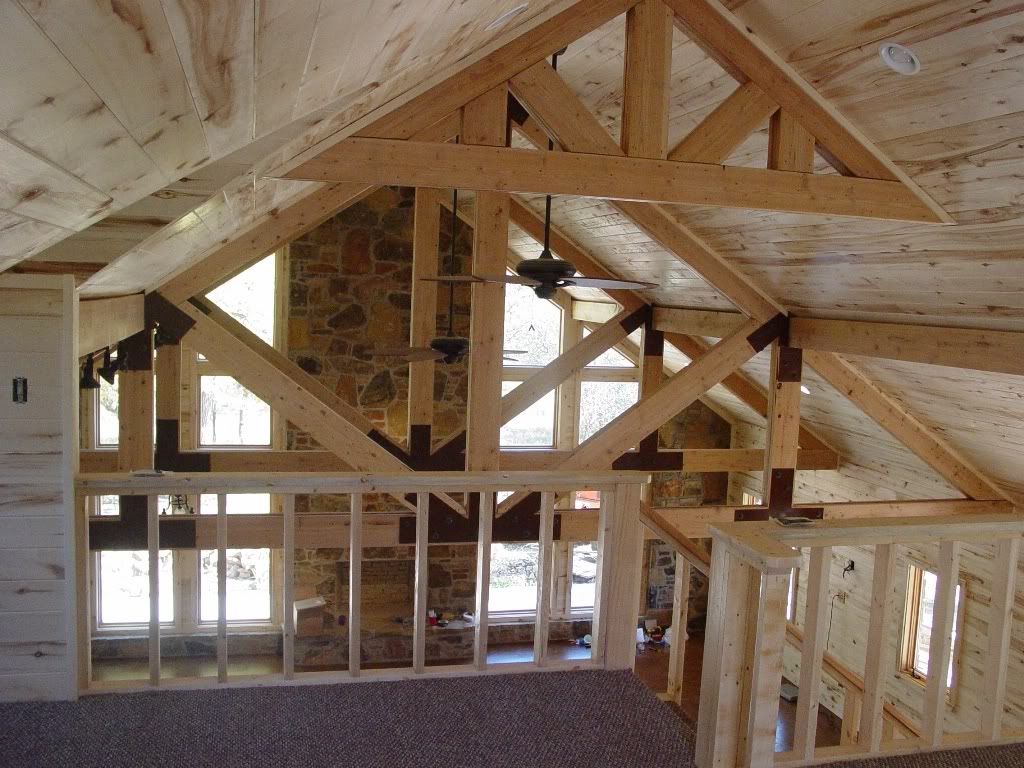
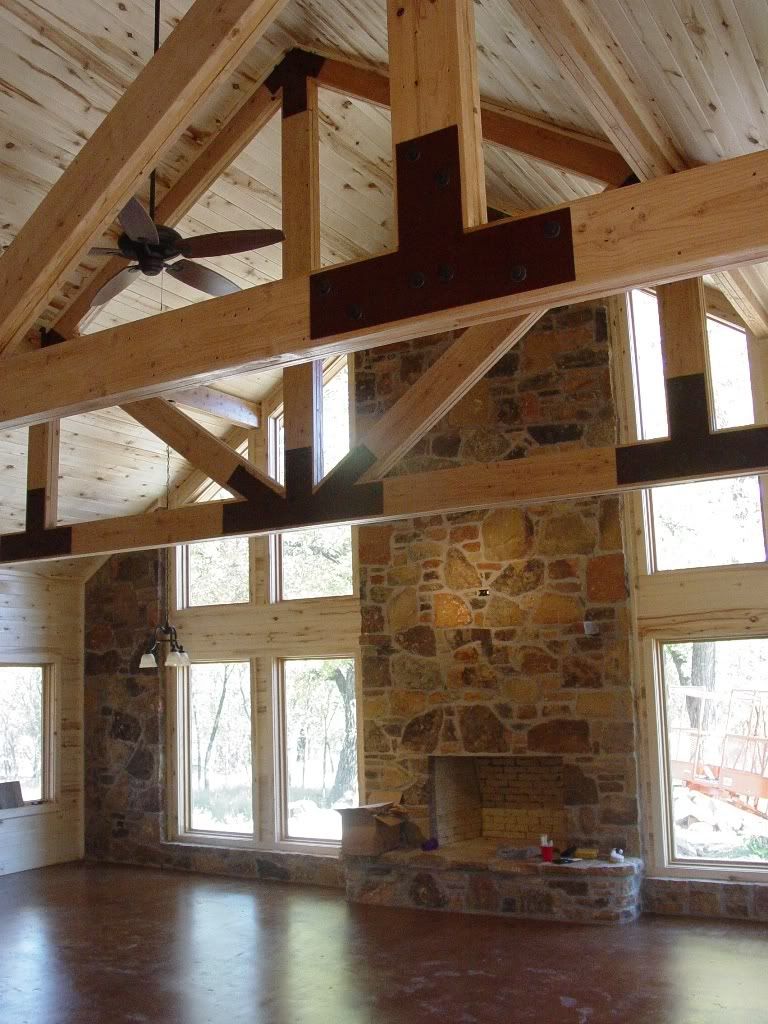
Hey RT, where have you been?
Something else that I've been thinking about is how things that you think you want before living in the country change after living there. I grew up in the SF East Bay Area of California with about ten million other people. It has been a dream of mine to have a few acres and live out in the country. I had all sorts of things that I wanted when that happened. Now that it's happened, I've learned that it's nothing like I thought it would be.
A few good examples. I wanted to be able to sit on the porch and enjoy a fire. That just seemed like the greatest way to spend the evening. The first time I did it, I loved it. Then the next few times, it sort of lost it's appeal. I still like a fire, but sitting out there and watching it isn't all that interesting after working a burn pile that's 40 feet long and has dozens of trees burning in it.
Living out here, I spend all day outdoors working on the land. If it's light out and not raining, then I'm going to be doing something on the land or my equipment. It could be mowing, picking up limbs, taking out trees, moving dirt or cleaning out ditches. The list is never ending, but it's always outdoors. When the day comes to an end, I'm not interested in the view or what's happening outside.
I wonder how ofter you'll actually sit and enjoy that view, or relax on the deck? I'm sure it will be used allot at first, that goes without saying, but after a year, will it be as big a deal as it was at first?
Instead, how much fun will it be carrying load after load of firewood up the stairs. How many loads will you burn in and evening? How many loads during a day in the middle of winter? When I had a wood fireplace, I would burn four loads a night when it got cold out.
Where will you keep that firewood? How many chords will you need to get through winter? Some guys that I've read their posts on storing firewood will have ten chords or more for winter. If you only need half that, you'll still be spending allot of time cutting, splitting and stacking firewood. Then you get to carry it up the stairs a couple times every night.
Where will you store your log splitter? Then take up allot of room. How will you get the wood from where you are splitting it to where you will store it? Do you have a truck for this? Allot of guys use their tractor and carry it in their front loader. Others carry the whole log with a grapple on the front of their tractor and work the wood at their shop or woodshed.
You didn't address any of my other concerns, which are things that I never thought about before moving out here. Mowing and maintaining roads takes equipment. Equipment need maintenance and wears out. Parts break and need replacing. Where will you put your air compressor and welder?
Will you have a generator for those times the power is out? We lost power for 4 days this year. Others have had power out for weeks. You can heat the house with your fireplace, but what about keeping food cold or hot water for bathing? Where will you put that generator?
The list goes on and on. I realize that you have set some goals with your building, but the reason for those goals seems to be where we differ. If you build it like you have it, I'm worried that you might very well regret it and wish you had done it differently.
Eddie
Do your on test. Put a screw into 5/8 plywood and then do the same in OSB. I grant you I can pull the screw straight out of the OSB with little effort.
Are we comparing apples to apples here with 5/8s plywood and 19/32's OSB? Or are you comparing the 5/8 plywood to 7.16's OSB?
Are you using the same type and length of screws in your test?
I find it just about impossible to believe that you can pull a screw out of OSB with little effort. Heck, it takes effort to do this with a nail. Pulling screws out of OSB with my pry bar destroys the OSB when coming out. Usually when I pull screws out of 7/16 OSB, the head either breaks off or the wood around the screw comes out and creates a volcano looking area where it came out.
I've never tried this with 5/8 plywood, nor have I tried it with 19/32 OSB. While I'll give you that it will be harder to get that same screw out of plywood that is thicker then OSB, I'll also give you that if we were to measure the amount of force needed to pull a screw out of both types of wood with the same thickness, the plywood would be more. How much more is where it gets interesting and where I doubt the difference is significant.
Lots of times, people will overbuild for a variety of reasons. Usually it's a good intention, but in the end, they have just wasted money without any measurable improvement. It's real easy to spend allot of money to build a house, but it's more challenging to build just as strong a house with less money or alternative materials.
Eddie
FWIW, we run our woodburner 24/7 from late November to mid-March. I average probably 75 pounds per day of wood - that's one big load and one easy load for me, coming inside and going down the stairs to the basement. That adds up to a lot of wood over the Winer, but it is less than the amount I need to cut each year to clean up the fencerows on our farm and our 12 acres of woods each year. I'd be cutting all that wood anyway, albeit not to length, even if I didn't burn it. And Bski has more woods than I do (although Mr. Birder may not be inclined to clean up as much fallen timber; different (axe) strokes for different folks.
I bet Bski ends up keeping a small part of the woodpile (the cleanest, most bugfree stuff) in the garage to stay dry & convenient. I have 3-5 days worth in my garage all the time, rotating with the wood I cut all Winter long.
Thanks again Eddie. I'm soakin' it in.
This is going to be a weekend place. Maybe a couple of one-weekers during the spring/summer/autumn. Visits in the winter will be less frequent. I know all this because we have already owned a place like this.
All the toys for maintenance will come over time. Right now, after 4 years of arse-busting work to get to this point and NEVER staying overnight, we are ready for a nice little affordable crib that I can build myself. Local ordinance requires 1000 sq ft min living space. That's where I started. No, I'm not married to the design. That's why I'm lettin' you guys look over my shoulder. I'm having some fun and picking up other points of view. In the end, we are going to keep it relatively simple in design. I'm 50 years old. This intial package is meant to be simple, affordable, comfortable for living, and my only digs for the next 10 or 15 years.
There has been alot of focus on "the shop" for Bski. Funny thing, when I built the crib we are living in right now, I said that I was going to build a nice shop in the 1500 sq feet of 9' deep basement below me. I moved in my woodworking basics, ran a few outlets, and started using the tools to build a bunch of other projects. The shop never really came together and I am using about 300 sq ft of the basement. Am I disapointed? Nah. My A.D.D. keeps me movin' along at a pretty good pace. Knowing all this, maintaining 44 ac of unmanaged timber (and the possibility of more ponds therein) will likely facilitate about the same amount of shop completion at LNP also.
Dski and I built a 24 x 36' stick-built 2 story gambrel garage about 10 years ago. It has provided a very similar feel to what we are looking at right now; this one is a little bigger. That's why I have selected the distribution of the living space and garage space. Since I am not looking for the deluxe shop as much as the nice, comfortable living space, my experience with this type of package (along with a similar one in our previous summer home) assures me of what we want. I will admit that there is little likelihood that ag equipment is going to fit into this type of a package due to the height. I am right now tussling with the costs and looks of the same product with 10 ft walls....all as a result of you guys pointing that out to me. Then, another part of me reminds me that we have plenty of room to slap up a pole frame for ag equipment type stuff (flies in the face of my reasoning to not have a pole frame due to resale value, but it's not the principal garage structure). All that doesn't matter right now, though, cuz I don't have the $ to put to that future need. I have a neighbor with all the equipment, and he is reliable and reasonably priced. Besides, 90% of my property is timber anyway; low maint.
Certainly a small percentage increase in fasteners would equate to differences in holding strength between same thicknesses of OSB and plywood.
One big advantage of using plywood is that if your going to take a while building at structure, plywood can be sprayed with a sealer and hold up for a long time with little damage from water. You can spray OSB but it won't do any good and will still buckle at the seams from swelling. This is especially important on floor sheathing as it is often exposed the longest and an irregular floor surface will cause more trouble in the long run than on the walls and roof. IME it's worth the extra cost for plywood on the floor but not on the roof and walls.
The biggest problem I see is that people skimp on fasteners. My Carpentry teacher said 32 nails per sheet. 9 nails on the ends and 7 nails in the field relative to roof sheathing over 2'o/c trusses with sheathing laid perpendicular to truss direction. I've always used vinyl/cement coated 8d nails too. Of course we don't get hurricanes in the midwest.
Have you seen and/or used the plywood sheathing product that is pre-sealed and repels moisture for short term exposure to rain?
I think I saw that product in wall/roof sheathing but not in T&G subfloor. Sounds like a great idea but it's pretty easy to fill a pump sprayer full of Thompson's and give it a new floor a quick spray down. Very cheap insurance that you won't have to deal with buckled seams.
The advantage to the pre-sealed product is the waterproofing is focused on the edges. The T & G edges are completely sealed.
Spraying an installed deck would not completely protect the most vulnerable T&G area when water seeps down between the sheet seams.
I came across this product when thinking about finishing my basement.
http://www.deltafl.com/ Might come in handy for flooring over the slab in downstairs of your structure. Very reasonably priced compared to other products designed to accomplish the same thing.
Menards sells it right in the store, in rolls that look to be about 5 or 6 feet wide. Never used it.
Click Menards Winter Sale; go to page 18 (item: Platon)
It has been a dream of mine to have a few acres and live out in the country.... I've learned that it's nothing like I thought it would be.
Very interesting observation Eddie. I grew up in the city and now live at the beach. Tiring of the hustle and bustle of city life we purchased our pond property. I had no idea what we were in for. I'm not complaining I love the out-of-doors work compared to my seat-bound bean counting duties. We stayed on our property a lot in 2008 and in 2006. Actually spending time on the land really changes your ideas about what is important and what is not.
Living out here, I spend all day outdoors working on the land.... When the day comes to an end, I'm not interested in the view or what's happening outside. I wonder how ofter you'll actually sit and enjoy that view, or relax on the deck?
So very true. Our home in Southern California has quite a nice view. The first year or two that we bought our place we spend a lot of time on the balcony enjoying the view. After a while however it just sort or wears off. In a view home you just don't spend that much time sitting there enjoying the view. On our pond property I insisted on placing our trailers in a dumb location just because it had a view of the pond. My dad tried to warn me that the ground was too steep and that although we would have a pond view, getting in and out of the trailers would be a pain and that the surrounding ground was not flat which would make sitting in chairs outside and just plain walking around outside more difficult. I was stupid and didn't listen to dad's wise council. I'm moving the trailers a flat ground non view area in 2009. As you mentioned after spending all day working on the property I don't sit and stare out the window at the pond.
Instead, how much fun will it be carrying load after load of firewood up the stairs. How many loads will you burn in and evening? How many loads during a day in the middle of winter?
Stairs are no fun. We have to go up two flights of stairs in our Southern California home. Everything has to go up stairs (groceries, laundry, Pond Boss magazine, everything). Stairs get old in a REAL hurry. Especially if you have any back or knee problems (or as I did in 2005, break a leg - try going up and down stairs with a full leg cast that won't let you bend your knee).
Everything I'm building now is one-story period. Like Bski, I'm 50 but both myself and JWHAP have had knee problems and so we are going to build are next home with an eye to the future.
I realize Bski that this structure isn't going to be your main home but I do think that you are getting some interesting input.
a little thought i had for you bski.....
will you use the sweetspot for a small cabin you cannot logically add on to? do you plan to retire there? consider a design that could ultimately become yer final resting home.
i know if i was searching for property for use as a full time residence or retirement pad, it would hurt the value IMO to find a beautiful acreage, beautiful pond, and the building sweetspot wasted on a small cabin.
forgive me if you have addressed this concept already...
Sweetspot planned for 2 major structures and plenty of room for accessories. Structure #1, smaller of the 2 (the one being planned right now) is noted on this map of the building site. Pond follows the south border.

-
I really like the A-frame look, but don't want a true A-frame product. That is why I am leaning to the steeper, pitched gable rooflines. None of this is etched into stone, but if somebody asked me to give them an example of the 2-building package I'm thinkin' about, I would present these 2 guys settin' on the pad, slightly cocked inward toward each other...
-
-

-
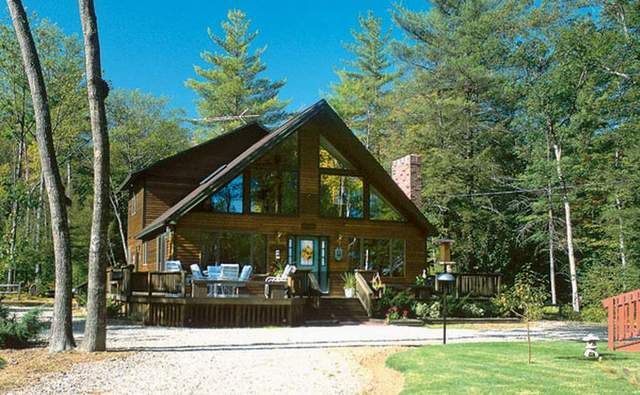
-
...lookin' out over
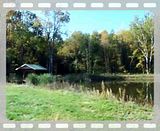
Brettski, Platon panels are a lot more expensive than the product I posted...like 4X as much.
As far as comparing country living to city living...I've lived almost my entire life in the country but lived in the city for a year. I'll take an hour on the lawnmower, behind a chainsaw or weedeating over an hour stuck in traffic any day.
Another thought that entered my brain after reading everyone's comments. With what you will be spending on this "cabin" and the fact that you are 50 years old with a goal of building your dream home in ten years or so, why not build the dream home now?
You don't need to finish the dream home, or even build all of it, but why spend the money on a slab and everything else for a building that you don't even want to live in for the rest of your life?
Have you drawn the plan of your dream home? How big is is?
Lets say that you either build it all and make it weather tite, but only finish off a small part of it. One bathroom, one bedroom , the kitchen and a living space. The rest would be just exposed walls that you could get to at any time.
The other option is to just build part of it and then add on to it when you are ready. Metal roofs would be real easy to extend. The same would be true with the slab and walls.
I forgot about getting old and stairs. A client that I did a house for last year has MS and expects to be in a wheelchair one day. I made her halls 4 feet wide and opened up her bathroom with a shower that she can roll into. My Dad just had one of his knees replaced. He's been stuck downstairs for a month now. When he gets the other one done, he'll be unable to climb the stairs again.
What was the plan for this building when you build the one you really want? Convert part of it into a bigger shop? What about the upstairs area? Is that just going to be dead space? Will guests use it? Do you have guests or people that come stay with you that won't stay in the house that you are living in?
If you build this building, or one like it, will you really build the house of your dreams when you are in your 60's?
Eddie
Eddie,
My retirement home package would probably have the 2 structures noted. Maybe a machine shed, too, for ag equipment. 10 - 15 years (or more...?) is a loooong time and alot changes. My needs and desires will also change. No hurry; patience pays dividends.
-
You should know that my principal residence is currently my dream home...and it comes with a mortgage. That's why we move along at calculated, incremental steps on our second property.
-
Wouldn't it be absolutely awesome to be able to invite friends to stay with us at our project and hand them the keys to their own place on the pond? Donna has SCADS of nieces and nephews, and they keep crankin' out the next generation. Know what I mean?
As we discussed, everyone's life program is unique. This master plan fits ours pretty good.
-
(edit)
If you build this building, or one like it, will you really build the house of your dreams when you are in your 60's?
The current project will likely be the last one this size. If/when we are able to retire, and assuming that we still own this second property, we would cash out our principal residence and have our retirement home built by others.
Woodstoves: We've heated our cabin with a woodstove for the past 3 years. Couple of points to consider - every bend in the pipe cuts the draft by a percentage. Straight up is best. Also, heat rises. We have 1152 square feet that we heat well with a cheap vogelzang boxwood stove. Its the bigger one, BX42 I believe. I placed it downstairs right next to the door to aide in feeding the thing. The wood stays outside with the bugs where it belongs and I just open the door, haul in a small load and put it right into the stove. The upstairs stays toasty - sometimes too warm because the stove doesn't seal real tight. If the stove was upstairs, the downstairs would be chilly and the upstairs would broil. But I caution you, hauling load after load of wood up the stairs is going to get old fast.
...I want to come back to this woodstove thing again
-
We've already wrestled a few rounds with my original floorplan. Let's just say that the basic layout is going to stay, allowing for tweaks.
Midwest Dave has some good thought in his post. It's the "forest for the trees" kinda stuff that I seek. Here's my thoughts and questions:
- I don't have my heart set on the ability to see the fire burning as ambiance. The woodstove's primary function is to heat.
- Knowing this, and considering the simple and practical points that Mid-Dave makes about heat and stove logistics within a 2-story structure, I have to reconsider our stove location and think of it more as a furnace
- I'm displaying the 2 floor plans again below to help visualize.
- Is there any way that a woodstove could be installed in a 2-story structure with this floorplan, and still provide heat to all the rooms (excepting the garage stalls)
- ...or....at least one bedroom and the entire upstairs
- Finally, and I want you to assume that this becomes reality to help simplify the woodstove heating system, we will not have utility power (only solar) and the wood stove can only function passively. No blowers.
-
-
-
First Floor (grade level) 
-
-
Second Floor (attic space converted to living space) 
Bski, can you find a way to stick the woodburner in that outside downstairs hallway (maybe widen a small part of it somehow to allow walking past the stove?) ? Chimney could go immediately outside (ala JHAP) or straight up through the roof-only part of the 2nd floor. It would simplify wood delivery - from either outside or the garage, no need to climb stairs - and allow you to heat both floors as needed. Add a door at the bottom of the stairs to close if you don't need/can't afford the heat going upstairs, close bedroom doors to let more of it go upstairs? Heck, you could even close both the bedroom and stairway doors and open the door to the garage and heat it, if you ever wanted to.
You get a really neat double airflow on stairs in that situation; cold air coming down underneath warm air going up. (Add a humidifier downstairs to make it warm,
moist air going up, and you can have a thunderstorm at about the 5th or 6th step.

)
One big downside is not having a relaxing place to watch the fire from, but you just (largely) nixed the importance of that.
Search Hydronic woodstove.
Hydronic woodstoves
Brettski, here's a pic of our place south of you. We built if for very similar reasons. I wanted a comfortable place to hang out, store my Kubota and maintenance gear, host friends and family and eventually use as a shop after we build our home. Its 24x24 with an upstairs. I'll post more pics in another thread when I get time of how we built it. It has the woodstove right inside the front door vented straight up, and the stairs go up and turn making a greatroom type effect that allows warm air upstairs.

M Dave,
Definitely post more pics.
-
tejasrojas,
Foist off, allow me to welcome you to the forum! Secondly, thanks for kickin' in with input.
There was a post (or more?) earlier in this thread about hydronic woodstoves. I kinda blew by it. I see now that I should have taken a moment to visit the concept and application.
Is it possible that my project could be heated by a woodstove with a hydronic attachment? I'm seeing the woodstove back upstairs, as in the original layout, and then run hydronic tubing downstairs and into the concrete slab of the bedrooms. Could this be done? Could the circulation be accomplished with a low amperage pump (thinking battery storage of a solar energy system). Maybe a couple valves on thermostats?
A major advantage of using a hydronic heating system for rural and off-grid homes, regardless of fuel type, is the low electrical usage required to operate them. Other than a few small zone valves, the only real electricity required is to operate a small circulating pump, which for most systems uses less energy than a 75-watt light bulb. This means a small pocket-sized inverter now available to power small AC entertainment or computer devices in your car and connected to an RV/marine deep-cycle battery would be able to power your entire home heating system during a power outage.
Seems like it definately would be possible to have this type of system powered via solar provided the PV system was designed property (with consideration toward inverter inefficiency and hours of available sunlight during the winter months in your particular area).
A typical ducted heating system and a Ĺ-HP central air-handling unit would require the continuous operation of a medium-sized generator to keep this type of heating system operational during a power outage.
Looks like a ducted system with an air-handling is gonna require a generator.
I have a feeling that cost could be a significant issue here.
A hot water heating system with a boiler doesn't require any pump to work if the boiler is on the lowest level of the dwelling - the heated water will gravity circulate. Although a pump helps out on the heat transfer rate.
From the sound of it, a hydronic wood stove might work the same way.
CALLING VICTOR!!! (or anybody else with the knowledge, background, or practical experience)
-
Tell me about this hydronic stove stuff. I've read the -101 course and have the basics down. Tell me what you know and how it performs. Victor; you mentioned that your primary heat source is an outdoor hydronic furnace. Gimme some specs; some pics; some details of what it's all about.
...please?
OK, the wheels are still turnin'....
I'm still not comfotable with the roof design for this thing. I mean, I do like the A-frame'ish kinda look with a nice steep 12/12 roof pitch on a gable roof structure, but it creates a bunch of issues.

Things like difficulty in installation because you can't just walk on it. I would have to use roof windows to get decent light and ventilation in the center areas of the structure. There are number of other little things that have been buggin' me. So, I keep going thru it in my head.
I like the size of the footprint at 28' wide. Rockytopper made me think about widening the footprint out to 30-some odd feet and then go to an 8/12 pitch. That still didn't work for the upstairs living space in a way that I liked. Then it hit me...and made me laugh. Eddie Walker has been very active in his critique, and the answer lies in the design that he used for his home. A monitor style roof! I found this pic online to present the basic idea.
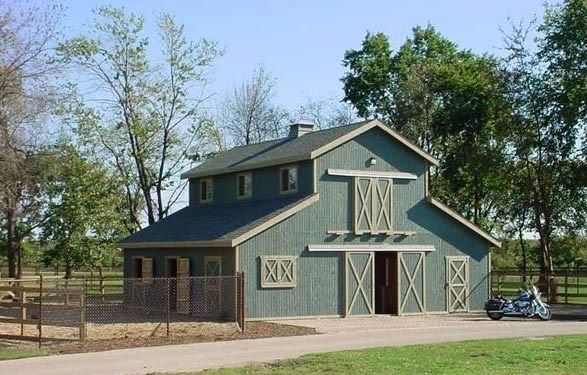
I don't know if I have enough control over my design program to create a sample of this new design...or if I have the patience to learn it. This may wind up a pencil-paper job. Whatever.
-
Here are the advantages I see for this design.
I can use 7' walls on the second story with pre-fab scissor trusses that are 6/12 at the roof and 3/12 at the interior. It would provide a 9' hi interior peak on a 3/12 vaulted ceiling. It will provide more height and width at the sliding door wall at the deck. I can extend the upper roof section out and over the deck and support it with timbers. If I use a wood stove, I have alot less elevation for the stack to get above the peak. In fact, I might use 2 sliding door units that are separated enough to put the wood stove between them and run the stack right up to the peak (thoughts on that look?). The real biggie is using 6/12 pitches on all the roof lines. I can walk those no problem. It will provide alot of area for windows over the length, altho the windows will have to be short....maybe sliders...? I can extend the roof overhangs out to 24" to control the sun and allow leaving the sliding windows open during rainstorms. By rough calculations, the peak of the roof will be about 3' shorter than the original 12/12 gable roof. Hmmmm....what else?
-
Any thoughts, pro or con? Hopefully Eddie will check in and share some thoughts from his similarly designed homestead roofline.
I like it.
It overcomes some of the challenges your previous design presented, and give you the option of having a nice sized workshop. It will also increase the value of your land!!!
Here's a link to a guy who's been building one that's simply a piece of art. Definately a worthwile read.
http://www.tractorbynet.com/forums/projects/110718-want-see-yet-another-pole-8.htmlEddie
Hey Eddie,
Didn't you use this design for your home when you built it? I recall seeing a pic of Steph up on the roof during construction...? Any pics?
I like it too. I think it will blend nicely with your existing dock structure. Only issue I see is if you limit the base to 28 ft wide the top floor can't get much over about 16 ft wide or you will lose the look of this architecture. I would also note that in the pole structure that Eddie posted it is structured in a way that I too would have used OSB decking instead of plywood because the rafters are used more like purlins. This allows you to screw directly into them to hold the sheet iron on.
Yeah, I was kinda giddy when that design popped into my wee brain. The more I thought about it, the more it made sense.
-
OK, on to the structural engineering.
Rocky T nailed it about the second floor. I am going to maintain the 28' wide footprint and use 16' of it for the second floor. Keep that in mind....
The first floor is a 28' x 42' footprint (I might stretch it to 28' x 44', but that won't change the basic structural engineering).
The plan is to frame out the first floor with 2 x 6 exterior walls around the 28' x 42' perimeter. I want to use engineered I-joists or trusses on top of the walls to span the entire 28' distance without intermediate supports. I REALLY DON'T WANT any poles or beams if I can avoid it. Based on the spec's of manufacturers for these products, I am going to be using a 16" tall truss @ 16" O/C. I'm all good with that. The load bearing issues come with the bearing walls on the 2nd floor. They will support the top section of the roof and the walls that support that roof will bear down to the same clear-span trusses at a point 6 feet out from the 1st floor load bearing walls.
In Eddie's pal's pole frame, that top roof bears directly down to the grade with posts. As I mentioned, I don't want posts at the first level if at all possible. I have an email into a truss manufacturer for their "engineering opinion" on the application as I want to do it. I'm kinda expecting them to either recommend an even bigger truss, or use the same 16" truss at 12" O/C. We will see.
Bski I think I would consider going 36 ft wide on the bottom and 20 ft wide on the top. I would incorporate 2 lam beams running long ways under the upper level walls. Then your floor trusses only need to span 20 ft. The outer span can be 2x4 or 2x6 or left open because it is only a ceiling. I know your thinking of diy build but lam beams are fairly cheap and can be erected with a crane truck on site for nomally under 500$ depending on how far they have to drive to the job site. The beams would be flush with the ceiling if you use joist hangers. You might also consider the "X" open I beams it makes utilites much easier to plumb. Just my 2 cents.
...interesting thought on the lam beam. I can't believe that a lam beam stretching 42 or 44' won't be absolutely monstrous in size. Do I get you right on this? Stretch one (or a bonded pair) of lam beams the entire distance without mid-support?
-
I'm on board with the "X" open floor trusses for ease of utility installation. Menards works directly with a truss manufacturer (probably owns them). I am corresponding with them on both the floor trusses and the roof trusses.
If I was going to widen it I would not span over 40 ft. That is the standard max length of the beam they may be available out to 42 ft. Your looking at something in the 3ft height range to span out to 40 on 20 ft centers. With the extra width down stairs you may want to reduce down too 36 long. Steel beams are also a option and are going to be lighter than the wood. You might also ask them about a bridge type truss because sense the beam is the wall up stairs you have a lot of height to construct truss instead of a beam. Would also be much lighter than a lam beam.
Brettski,
My home is not like the building pictures. Its more of a shop at one end with a small two story home at the other end on a 48x48 footprint.
Why are you trying to make this as expensive as possible by clear spanning the lower level? Two or four posts, properly engineered for the load will save you thousands of dollars in the build, plus give you a more solid building.
Eddie
Why are you trying to make this as expensive as possible by clear spanning the lower level? Two or four posts, properly engineered for the load will save you thousands of dollars in the build, plus give you a more solid building.
Put the walls in the right places, and you'll never see them.
I'm liking RockyT's plan of a pair of lam beams directly below the bearing walls on the 2nd floor. I'm still working with the general floor plan that I started with, as follows:

I will have to adjust the window locations to accommodate the lam beam supports inside the exterior walls....no biggie. I could easily hide the lam beam support columns in the center wall (the wall that separates the garage and living zones). As this plan stands, the span between walls in the garage area (the span that the lam beams would cover) is 22'. I was planning on possibly stretching it by 2' to 24'. That is a pretty long stretch, but I'll bet there's a bonded pair of lam beams that will do the job. Thoughts?
Brettski,
This building style has two big strengths to it. A big storage/workshop area and a decent apartment sized living area. Both can compliment each other and increase the value of your land. This is what I like about it.
You can build it any way you want, but there are ways of throwing money away on a home that when you are done building it, you realize what you've done. A good architect/designer or builder will recognize these things and either not do them, or steer you away from them. The clear span is one of those things that is screaming out, LOTS OF MONEY!!! without any real return for what you will spend.
Having the living quarters in the middle of the span increases the load on that span and of course, increases what you will have to pay per square foot to build that living area. When building, price per square foot is king. You can really mess with this by making it complicated or you can save a ton of money by keeping is simple.
For what you want, or at least, my interpretation of what you want, look at some layouts of single wide mobile homes and Park Model Trailers. They have width restrictions and smaller square footage, which is what you are looking for. Instead of trying to reinvent the wheel, copy from the experts who have been doing this for decades. In those designs, you will see that they don't waste any space, and take advantage of every square foot. They are under tremendous pressure to build as economically as possible, so the design lends itself to this. Ignore what materials they use or how they cut corners in their build, that won't apply to you. Just look at their layouts. How they put the bathroom and plumbing in there with the mechanical's. Where storage is located and the flow of the rooms. When done right, it's simple, straight forward, strong and affordable.
Think of it as a two story build with the living quarters on the second story. The bottom section will have the supports to hold it up on the posts. You can make this fairly tall to allow space to park a tractor or create a workshop. I would go ten feet as a minimum, with 12 feet being ideal. Then add the wings to either side for a huge amount of storage.
You don't need concrete for any of this upfront, it can all be built pole barn style and last long past your lifetime. Or you can pour concrete footings for posts and go that route. Then when you have extra cash, you can pour concrete. Do all of it, or do it in sections. It's a huge upfront savings of your cash or how much you will need to borrow.
The actual building should be in the $15 a foot range to make it weather tight. Then the real money can be spent on how you finish it out. Here, you can take it to any extreme, but with a roof over your head, there's no rush. I know people that have been slowly building their homes like this for ten years or more. Every year, they finish off something. A little here, a little there. They do it all for cash and never stress out over when it will be done.
Write down a list of what you need to have for the living space.
Two bedrooms. Master with a nice sized closet for one, and the other just needs a bed or bunkbeds for guests.
Full bathroom or 3/4 bathroom? Maybe a half bath downstairs for when you are working on a project. A sink downstairs is a must at the very least. With one bathroom, it needs to be in a common area. A half bath is always a nice extra if you have the space.
Kitchen - Think counter space and an open design incorporated into the living room.
Dinning/eating area isn't really needed. To maximize the space in my home, we didn't put in a dinning/eating room. We put in a breakfast bar in the kitchen and some bar stools that work great, but mostly we eat our meals in front of the TV.
Laundry - a closet with a washer dryer combo work great for this
Mechanical room - Use the space downstairs in the shop. The water heater and HVAC system will work great down there. Take advantage of the space for your ducting and plumbing like done in most homes up North with their basement. Same concept to save on space in the living area. Don't put anything in your attic space so you can maximize on insulation.
Closets. Don't think that you can cut corners here. They are very important. The longer you own the place, the more you will wish they were bigger. Jackets that stay there year round, vacuum cleaner and brooms all need a home.
Fireplace and wood storage. With this plan, you can keep a chord of wood inside and out of the weather if you wanted. It also give you more flexibility how to run your chimney.
Stairs. Two options, outside and inside. With the deck that you want to have, outside stairs make allot of sense. But with a huge storage area, parking area and workshop under the home, inside stairs would also be nice. Having both would probably be an expense that you would appreciate over the long term.
Think of how you will move furniture into the living area when laying out your floor plan. I've taken out windows on homes to get stuff inside of them. A good plan will address this.
French doors are nice in other peoples homes, but a pain to own. They are terrible at energy efficiency, cost allot more then regular doors and don't have the same security of a single door. One glass 36 inch patio door with a wall of windows will give you the same look, but with more security and better R value then a french door ever will. Sliding glass doors just suck and I never recommend them. Those who want them usually change there minds after talking to those who have them, or searching online for reviews on them.
Once you get the floor plan nailed down, then you can work on the engineering and methods to save on energy.
If you are dead set on a clear span for underneath, then figure out the engineering and see what it will cost you to get it built to code for your area. After determining that amount, I think you might reconsider the clear span idea.
Eddie
I am planning on putting up a 40' x 64' clear span pole barn with apartment trusses, and did the design work myself. Then I took it to an architect, and what he did saved me his fees and then some in just material costs.
For instance, here's what I learned with just the trusses:
Menards wanted over 14K for the trusses, then I stopped at two local truss builders. One quoted 12K and the other one quoted $8500.00 All built to the same spec.
Search around, in these tough times there are deals out there! The local truss builder can build and deliver trusses for buildings up to 80' clear span!
Here in Indiana, garage areas and living quarters need to be separated by firebreak, and we cannot have any cold air returns for the heating system in any area that has a vehicle. So, I was going to have radiant geo. for the shop floor, and geo forced air in the rest of the building/house.
Thanks again, Eddie
-
Excellent point, esshup. As I noted in one my recent/previous posts, I am leaning toward the Rockytopper suggestion to use lam beams and x-floor trusses in between for the living space load on the second floor. I have direct communication available with Menard's supplier of lam beams and engineered I-joists. I used them before to help engineer a very similar project that we built a few years back. Once I get their recommendations for structural members, I'll shop it. I will also be able to convert their I-joist recommendations to x-joist and shop that, too.
Anyway, I'm having fun with this. I enjoy watchin' Rocky and Eddie kick my ideas around. That's how brainstorming is done. They're passionate about this stuff and I extract the things that help me get to the destination that I seek. The rest of it remains on file within this thread for reference and help down the road.
Alrighty, then...
I figgered out this design program and came up with some elevations of the new plan.
-
-
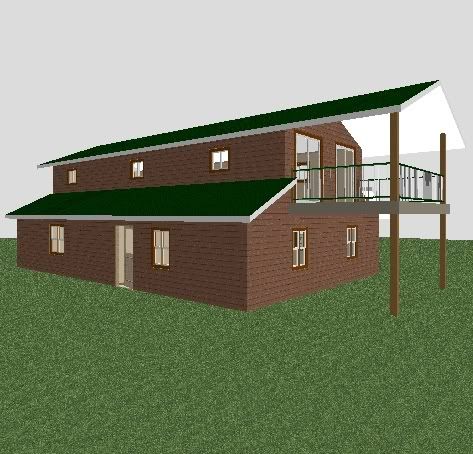
-
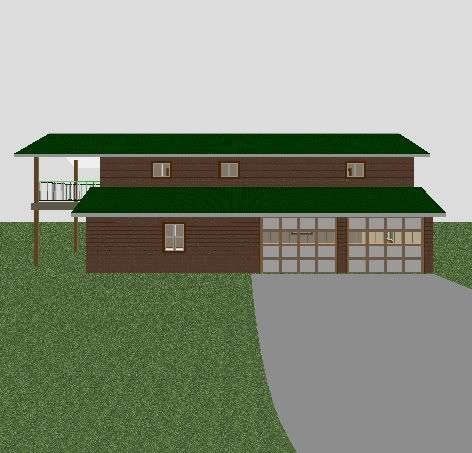
-
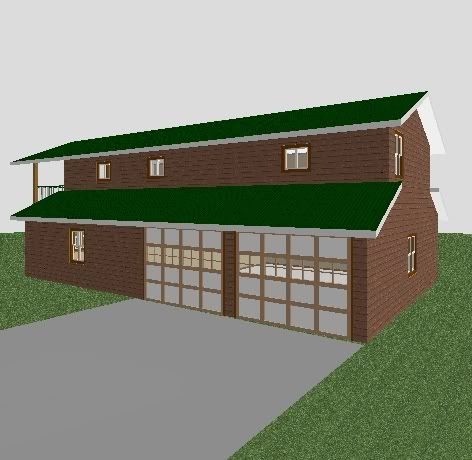
-
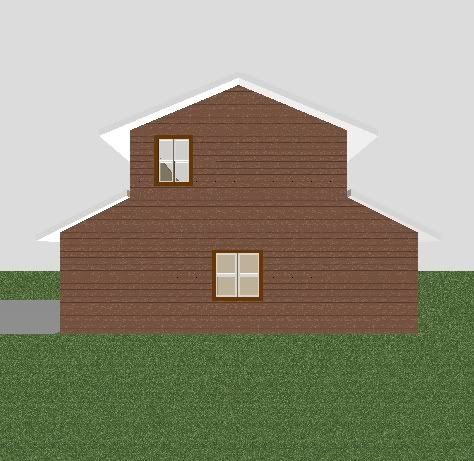
-
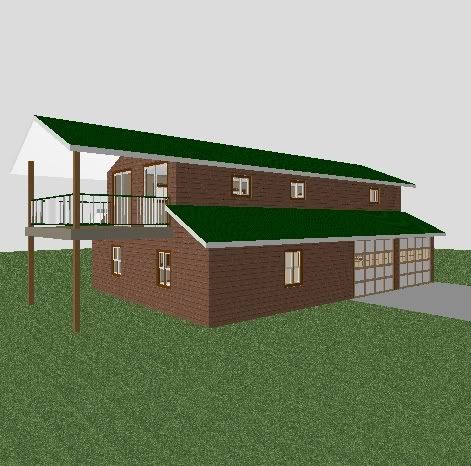
It reminds me of a fire station.
They won't have far to go to fill up.
All right...really. I want feedback on "the look".
If you don't know me already, I'm the PB pincushion, so don't be concerned for crushing my feelings (I usually just write off negativity as misguided dopiness).
-
Please remember that this is really a garage with living quarters. It is not the primary structure. It will serve as a place for us to park the vehicles, store stuff for future projects, and still have a comfortable place to live and entertain for the next 10 or 15 years. It will stand alone at one side of a building pad that overlooks the pond. Someday down the road, a compatibly designed house will be built next to it to complete the package. In the meantime, though, I'm ready for a nice place to settle in and take life a little slower when we visit the LNP property.
I don't think it looks at all like a fire station, Bski.
OTOH it looks exactly like a toy barn I had when I was a kid.

P.S. I really liked that barn, and still like barns in general.
Is this what we are commenting on ?

-

-

-

-

The more windows toward the pond the better. Air flow through the place when windows open. Sun and predominant wind directions. Trees nearby and shade. Easy access to the pond from the house. Just a few thoughts.
I'm struggling to come up with the right words.
One of your comments was to the effect that you want this to add value to the land in the event that you decide to sell it one day. Maybe buildings like that sell in your area. Here, they would detract from the value of the land. Figure the value of the acreage, then the price to remove the building in your sales price.
Talk to a few realtors before you do anything. Show them what you want to do and ask them if this is something they would build onto a piece of land that they might one day want to sell. Ask them what it would do to the value of the land. A well built house will add more to the value of the land then the price to build it. A poorly built house will lose money. Whether it's ugly, poorly designed or just too specialized for the general market. Barns, sheds and workshops will lose about half the cost to build, but increase the speed of a sale.
Good luck, I am encouraged that you are trying new ideas. I wish you the best with this, but hope you realize the design might not be one of your strengths.
Eddie
Thanks Eddie,
What would you do to the plan to bring it back into focus? You noted earlier in this thread that you liked the monitor roof style barn as a design base. Take my adaptation and reverse it until it gets back to something that you originally liked.
Brettski, I am so sorry that I missed your call to me. Never be afraid to PM me if I don't get back to you quickly. I am still trudging my way through this Master's Program and occasionally miss some stuff here.
The new design: I loved the picture you posted of the finished barn with the motorcycle in front of it, but do not like your drawing at all. I don't know why, I just don't. I like the fact that you are considering different options, though. I still worry that you are not allowing a door high enough for a standard utility tractor to pull into and out of the 'barn'. This is mostly because of my safety background that causes me to cringe when people fold down the rollover protection on their tractors because they don't go through 8' doors. Anyway, onto hydronic woodstoves.
We have a Harmon Trident woodstove. It has a 32 gallon water tank that surrounds the firebox. The wood fire in the firebox heats the water, which is then circulated throughout our home with four circulator pumps that have a very low draw. I can get you the specs on the juice they draw if you like, but it is minimal. There is an damper on the boiler that opens when the water cools to 140 degrees (about) and closes when it hits 210 degrees.
We burn ten cords a year, maybe more this year due to the cold winter. We have an oil boiler, but right now it is cheaper to burn firewood than pay the Man. Our boiler circulates water around a domestic hot water coil, too, so it heats up our hot water. I have big plans to build a heat exchanger for the hot tub to heat it, too, but that will have to wait a while. Anyway, I digress...
The downside for me and my boiler is that in the early fall and late spring the boiler spends most of its time smoldering which creates creosote. The downside to you would be that you would have to drain it after every use to prevent freezing. That probably kills it right there. If, however, you would put an anti-freeze type material in the piping you may be in business. I have no experience there. Let me check around, though.
The upside would be minimal electricity usage and you could place it on the first floor with very even heat provided throughout the rest of the building.
Last thought - one of the reasons I love this site is that Eddie can give his opinion and not rub you the wrong way. Too many people out there today get poopy-pants over a lot less. Eddie, love your perspective on things. We built a deck and spent tons of time on it, then we poured a concrete patio and spent tons of time on it, then we built a new front porch and spent tons of time on it. We haven't hung out on the deck (where the great view is) forever and don't even put furniture out there anymore. The dogs still dig the view, though. Maybe if we do the pond we will start hanging on the deck again. Who knows.
Edit: It appears that you can use anti-freeze as long as you check the pH annually to reduce the risk of corrosion. The forum on Hearth.com recommends 1/2 water 1/2 glycol. I would get a professional's opinion, of course, but it sounds like a possibility. Again, we love how even the heat feels throughout the house. Our use is 10 cords for roughly 2400 square feet of open floor plan in Central PA.
Thanks for checking in Victor. How goes the edumacation?
-
I still have issues with this last layout, too. It provides all the function that I seek, but the form is awkward. There is one obvious design issue; the covered deck. It immediately throws the "barn look" out the window. It also makes the structure too long. That sucks cuz it provides a marvelous function.
I really like the basic "shape". It think I can safely say that this part (the monitor roof plan) is on the right track. It's just the proportions that are askew. I defo don't want to abandon the basic design premise, so I have alot of tweaking to do. I'll play around with the plan and throw a few more new elevations out there for scrutiny.
-
I'm still goofin' with all this. Yeah, it's serious stuff when the commitment is made, but the journey doesn't have to be an uptight ride. That's why I keep it light. The best part? The investment to date is very low.

Besides, you, Eddie, and Rocky don't have the slightest idea what you're talkin' about anyway.
signed,
Poopy Pants
You just made my night. I am LOL as they say. Poopy Pants is my new favorite Victorism.
One of the things I like about the new design is that it will pass as a barn and will serve many purposes whle blending in once Donnaski figures out that she wants fainting goats, a miniature pony, rabbits and llamas on LNP.
Brettski,
ewest hit on a couple of important things, windows facing the pond, breezes and sun.
I have a small balcony overlooking the pond that is almost never used, yet I constantly use the windows overlooking the balcony. I spend more time around the pond at ground level and I will bet that you and your guests will also.
Placing the house on the property to take advantage of breezes and sunlight are important issues as well. I covered the breeze part to the extent that AC in not required, even in 90 degree weather. But, I failed with the sun. During this time of year the sun is so low that it shines directly into the windows overlooking the pond.
If you keep the patio, I would put it on the ground; we solved the food service problem that I guess is one of the reasons you have the patio upstairs, by adding a small outdoor kitchen on the patio. It has turned out to be the most used part of the house. I would also move the upstairs rooms to the back or side away from the pond. Might look out of balance on paper but when the pond is in the picture I think that balance will not be a factor. You can also add balance with landscaping. Try painting the house white, in your drawings, and adding some trees, that may help give you a better perspective.
For the resale aspect you might consider putting this building on hold and design the main building first. Then use the exterior design features you used in the main house in this building so that when you do build the main house, they will be compatible.
I've been waiting for you to also check in, Rad. I keep thinking about your first Chumpon crib and the beliefs that you and I share about an elevated view and perspective. I also see your point about the outdoor deck. It makes me think about my principal home right here. I think about the fancy deck and screened gazebo that I just had to have. It got used the first couple of years. Now, it's just out there. I think about the heated whirlpool bathtub that i just had to have when I converted the attic to a master suite. It got used about 6 times in the last 10 years. Now, I listen to you talk about having a wonderful outdoor deck, but your real passion is standing inside the comfort of the home an looking out. It reminds me of the forest that I cannot see because of the trees. I do the same thing here. I sit at the dining room table and enjoy the country view thru the patio doors. The fact that a nice deck and gazebo waits just the other side has little value for me these days. I must be gettin' old and crotchety or somethin'.
OK, time for the next round...I'm sticking with the monitor roof design...until further notice. I took off the deck. The second level was narrowed by 1 ft and the ground level was widened by 2 ft (from 28' - 30'). I'm trying to capture the proportions of the sample structure, below.

-
This is what I got
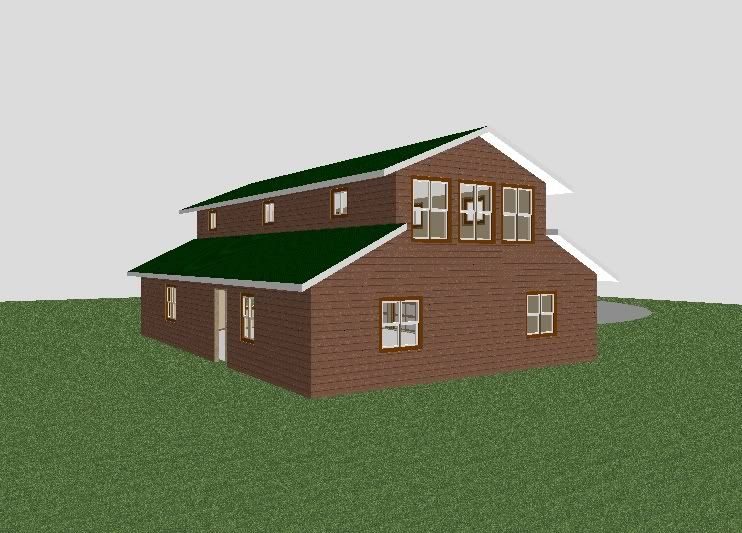
-
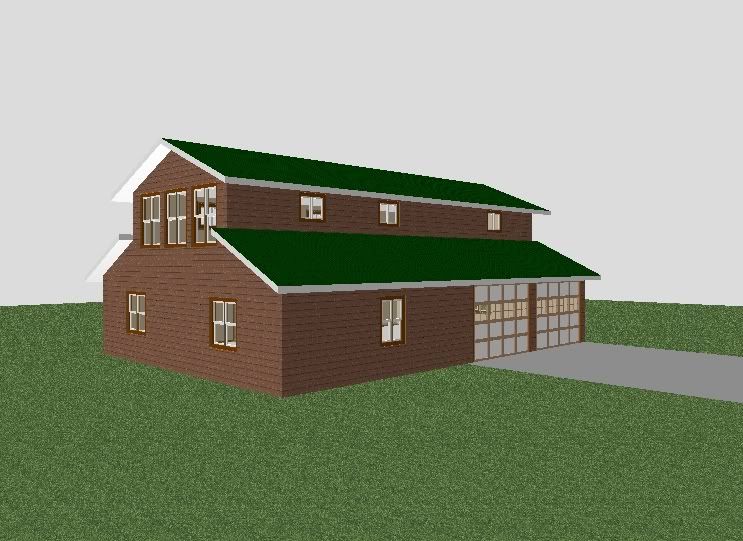
-
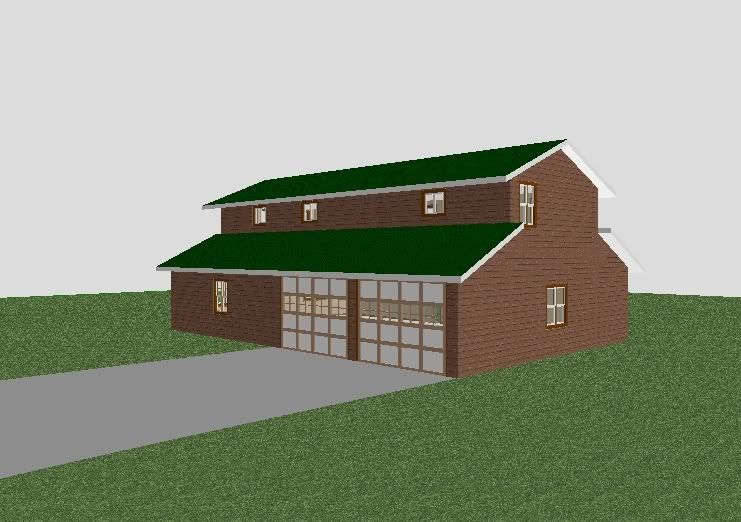
-
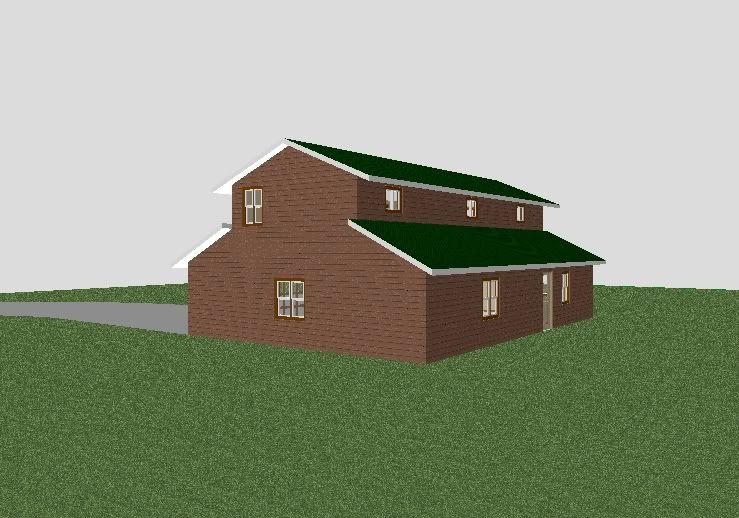
-
-
C'mon ya'll. I'm havin' a Cecil moment here. I see plenty of views, but limited feedback and opinion.
Which way is the pond from the house? You need max windows toward the pond.
The second floor is the main living space. The bank of 3 large windows looks directly out over the center of the pond.
(edit; the windows directly below them are the 2 bedrooms; one window in each looking out to the pond)
Yep but you will be downstairs in the work area and be constantly trying to look out to the pond. I would add a third window to the back downstairs.
What do you think of the shape and proportion/scale?
(repeat of images from previous page)
-
this is the inspiration sample

-
This is what I got

-

-

-

Like ewest mentioned if it was my work shop I would actually try moving it to pond side so I could see the whole pond while i worked. O r what about turning the building length wise to the pond and more windows on the side so you could see the pond from every room and shop except one bedroom.
Ok,
Like I said I would design the primary and then fit the out building to match.
The design looks good as a barn but not so much as a house.
From a practical standpoint, pun intended, sitting a little ways back from the exterior windows in the upstairs will deprive you of a considerable amount of your view due to the roof design, the higher the house above pond surface the smaller the view.
If this is going to be a 10 to 15 year live in, I would suggest that you look at it as you would the primary structure and design it for maximum benefit of your location instead of as just a utility building. Too many things change in the course of our lives, so make the best of this endeavor. Sounds corny and cliche but focus on your goals when you purchased the property. Make this house fulfill the goals of the primary home you have planned for the future as much as possible.
If this is going to be a 10 to 15 year live in, I would suggest that you look at it as you would the primary structure and design it for maximum benefit of your location instead of as just a utility building. Too many things change in the course of our lives, so make the best of this endeavor. Sounds corny and cliche but focus on your goals when you purchased the property. Make this house fulfill the goals of the primary home you have planned for the future as much as possible.
BINGO! Now there's a mouthful.
There is a list of needs, desires, and best planning that I am working with. I want to do the best I can to address all of them as they all carry a similar amount of weight, but the "here and now" has been at the top from day one. If I was planning on the final home within, oh say 2 - 4 years, this entire process would be weighted differently. As much as everyone wants to tell me how they see the correct balance, it's not likely to match my vision. I enjoy hearing everyone's input. I take it as brainstorming. Like I said before, I extract and apply the things that help MY plan and file the rest of it within this thread for others that may follow. Some guys don't "put it out there" for public scrutiny for any number of reasons. I do it because I can take having my ideas kicked around. I also know that there is a historical reference benefit for other pondmeisters and dreamers like myself.
-
The design looks good as a barn but not so much as a house.
good; desire filled
Like ewest mentioned if it was my work shop I would actually try moving it to pond side so I could see the whole pond while i worked.
Thanks for kickin in Blair5002. I can't have all the rooms looking out to the pond in this simple design. Going back to Rad's bingo statement, the rooms that do get the view are the most important for the near future. If/when the real house gets built, all the living areas (in this garage/apt) will be prime for a shop...
should I desire that at that point in my life. The key is flexibility. Address what is important to me here and now. Allow options as my life and desires can/will change. With 44 ac of timbered mother nature, I actually plan/hope that my main workshop will be outside.
Brettski,
Victoria's aunt and uncle (who I think the world of) have a good friend who does amazing watercolor paintings. They built a studio / barn about an hour from our place. I didn't think of it until just now. You will get only a limited perspective from this picture, but I could get more information if you are inspired. The first floor is barn stalls and equipment storage and the upstairs is studio, although it would serve the purpose you are looking for.
Studio Pictures I don't think he would mind me sharing this information. It is all on their website. The work that he does is stunning. You just sit and stare at the canvas and swear it is a picture. You can see more at
John Fawcett Artist . You western guys should especially like his work.
Anyway, I digress again.
The building's one side has a taller door to suit a tractor, lots of windows, some of which you cannot see because his main studio is on the other side that overlooks the valley. Down side is that it may not meet your dollar figure. It was built by some Amish folk and is in itself a work of art. BTW - if you have any Amish craftsmen around that part of Illinois, it may be worth checking around regarding timber framing.
Last thought - I second Rad's point about designing the main home first. Something about cart before the horse...
IMHO the main house and the outbuildings should be complimentary or contrasting. You could design the new workshop/apartment to be in the same style as the eventual house, or completely different but in a non-clashing manner.
For instance, our house is white with red doors and a light red roof, and looks like a house. One outbuilding is the same, the others are all red with white doors, white/light roofs, and look like barns.
On an aside, is a bunch of men arguing aesthetics another symptom of the Winter doldrums?
On an aside, is a bunch of men arguing aesthetics another symptom of the Winter doldrums?
...right now, Bruce is sitting in front of his PC monitor, wearing his pink cowboy hat, and goin'
"HeHeHe"
What do you think of the shape and proportion/scale?
It sucks. Iíll say it one more time It sucks.
Eddie has already given up on you. I'll give you one more chance to wake up. Re read below what I already posted when you decided to go with the barn look.
Ē Only issue I see is if you limit the base to 28 ft wide the top floor can't get much over about 16 ft wide or you will lose the look of this architecture.Ē
There you have it. The balcony had nothing to do with it leave it on. You need to scrap your floor plan and start over. Eddie already tried to explain the advantages of this style structure. Your floor plan does not lend it self to this shape. Traditionally the openings are on the ends with a long tall open space down the middle with sheds on both sides. If you want this shape you should consider putting the 2 lower bed rooms in the shed areas leaving the middle as the shop with bay doors on each end. The remaining shed areas will also be open shop or what ever you dream up. The up stairs can be basically what you have rearranged a bit. Instead of 28X42 make it 42x28. Flip flop the plan. Not long and narrow but short and wide same sq ft. Here is a elevation of what you have and what Iím describing.
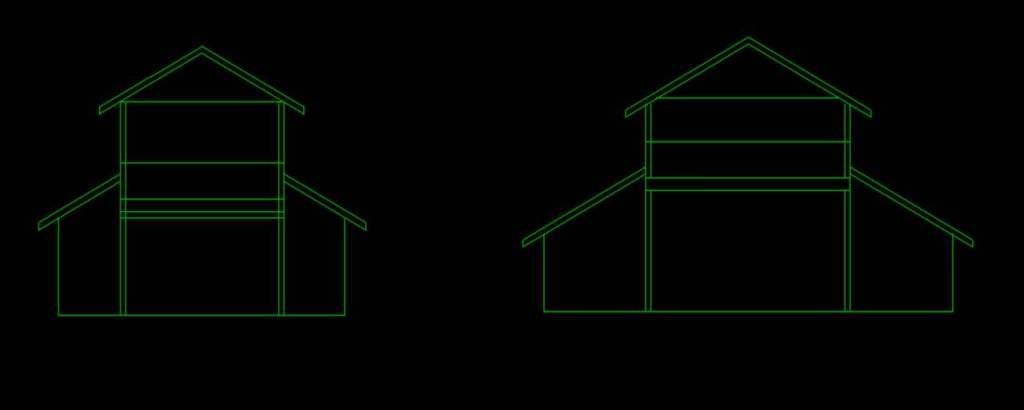
Say it rocket ship......................................................................................................Barn
Again rocket ship........................................................................................................Barn
Thanks Rocky,
I think you've taken a bit of liberty with the dimensions and proportions of your rocket ship presentation. See the last renderings I offered directly above your post.
Regardless, I see your intent.
The flip/flop idea is interesting. I am concerned, tho, for a structure that is too wide in the frontal view. It will force the main structure (down the road) to be as wide or even wider to keep from being overwhelmed visually.
I am concerned, tho, for a structure that is too wide in the frontal view. It will force the main structure (down the road) to be as wide or even wider to keep from being overwhelmed visually.
You're right I mean 42 ft wide is huge. My bad I for got you are planning a single wide for the main house. Forget what I said.
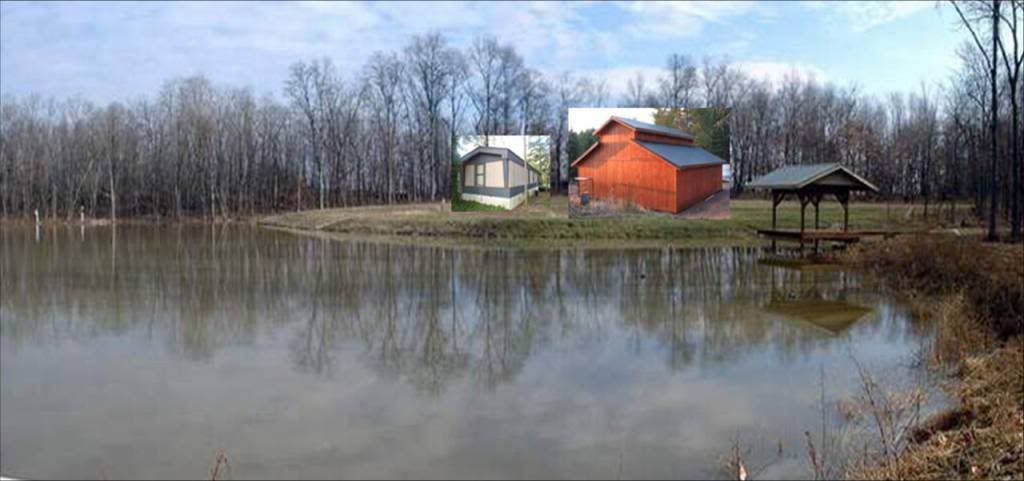
Poopy Pants! Poopy Pants! LOL
Brettski,
Been thinking about your house plan.
The floor plan doesn't work, and I think switching over to the monitor barn design was a good move, but keeping the original plan floor plan doesn't really solve anything. The floor plan is a mess.
Reading your post about the deck has me wondering if you are open to some more radical changes to your plan. There are allot of issues with the plan you came up with, and except for the view of your pond from a second story, there's nothing about it that's a keeper.
First, I don't like two story homes if you can avoid them for a variety of reasons, but mostly, I just hate stairs. If you like the view of your pond while walking around it, then I don't see how it gets all that better from a second floor. I'd rethink this aspect of your plan.
If you are willing to consider a one story plan, and you like the Monitor plan, then take a look at a plan I just scetched up. It's not to any scale, there are no measurements since I spent ten minutes on it and do not know anything about you, or your requirements for space.
The basic concept is to take advantage of the view with a two story wall of glass. The middle portion of the building will open all the way up to the ceiling. It will be very impressive, for a very small price. Then on one side you can have your master bedroom with it's own bathroom and closet. Behind that is your guest bedroom. Just one guest bedroom. If zoning makes an issue of bedrooms, you can make the guest bedroom an office on your blueprints for the permit and call it a one bedroom. Some places do this, others dont. On the other side, you can put the kitchen and dinning room. They can be open to the great room and give an even larger, open feal to the place.
For kicks, you can add windows to the very top of the wall in the great room. It will look like a two story monitor barn from the outside with those windows, but they will act as skylights and increase the level of light to your great room.
The other end of the building will be a working, functional barn/shop. You should put a large door at the middle of the end of the building. Something big enough for a tractor. 10x10 at a minimum. Then if you wanted, you could also put a garage door on the side for your cars.
If you like this plan, or it inspires you to something else, you should focus on the floorplan. Don't worry about how it's built, or how you will make it green or decorating it. Just figure out the floor plan that works for you first. Once you have that, then it's easy to engineer it. After you figure out how it will be built, then you can figure out how to finish it off. Wall material, color and all that comes last. It's the easiest to change and gives you the most flexibility. It's also the part that changes the most in the design and build stages of the home.
For affordable square footage on a home that you can live in for a decade, or the rest of your life, this might work for you.
Good luck,
Eddie
[img]

[/img]
[img]

[/img]
Poopy Pants! Poopy Pants! LOL


Rocky just buried the poopymeter
I forgot to put in a space for a common half bathroom next to the mechanical room and master closet.
Eddie
Hey Eddie,
I do appreciate you staying on this. I'm taking it all into consideration. The monitor plan only came as a way to get ventilation and light into the second floor when I realized that a straight gable was very restrictive.
-
As goes many projects, this one has become a run-away train. If I go right back to the first spark and I was sitting down with an architect, I would tell him/her that I want a simple garage (2 - 3 car) and 1000 sq ft of living space. It has to maintain a secondary structure look because it will eventually be second fiddle to a nice retirement home parked 100 feet away from it. Strangely, I don't want it to be a centerpiece as much as a shrinking violet. Just a practical, nice looking, average structure that will look nice by itself, but not compete with a custom home that will arrive 10 or 15 years later.
-
The search continues...
Brettski,
I think between Rocky's suggestion to turn the house and Eddie's drawing you might just have something close to what you want.
I, as you know, like two story views. So having the living quarters up works well for me. My biggest complaint is the amount of space a staircase takes, so I put mine outside and put all of the living space upstairs.
Installing opening windows where Eddie has indicated side lights will provide a lot of ventillation as well as light. The greatroom's high windows would be a problem for me as the sun's glare and heat would be a killer. I don't remember your east west orientation so it might work for you, but should be considered. Along those same lines, remember to also consider where you plant in relation to view windows.
On an aside, is a bunch of men arguing aesthetics another symptom of the Winter doldrums?
...right now, Bruce is sitting in front of his PC monitor, wearing his pink cowboy hat, and goin'
"HeHeHe" Read
THIS .
...right now, Bruce is sitting in front of his PC monitor, wearing his pink cowboy hat, and goin' "HeHeHe"
Read
THIS .
Okay, '...right now, Bruce is sitting in front of his PC monitor, wearing his pink cowboy hat,
with a big bag of Cheetos, and goin'
"HeHeHe" '
Is that better?
...sure explains the orange keyboard
Hey Brettski,
I'd take a different tack.
After reading this whole thread it looks like you'll be ending up with a full blown residence with electricity, water, heat,septic, full footers, decent windows, etc. Depending on your tastes I would think $60-$100 per sq. ft. That's a big buck for what will turn into an outbuilding in 10 years.
If I were in your position I would choose a plan for the permanent residence and then start building piecemeal. I'd start with the garage (2-3 car), put a second floor on it and use inexpensive 2X full span trusses for the roof. You could slice and dice the room layout or leave a large open area without regard for bearing walls.
With a little preplanning you could locate plumbing, electricals, foudations, doors, etc. to be integrated into the final design. The temporary living area could either be incorporated into the final design or demoed. That way you'd get double duty out of a portion of your work and material.
Just some food for thought. I'm just starting to drywall my new place after 3 years of evening and weekend work and I know I wouldn't want to start from scratch again in another seven years.
jsec...good ta hear from ya. Thank you.
-
Due to zoning requirements, I do have to wind up with a residence on this structure. I have alot of latitude on how to get there, but it does have to pass inspections for occupancy. I also have good dialogue and relationship with the building inspector. There won't be any "funny stuff" from my end. In return; latitude and supportive cooperation.
What about something more like this:
http://details.coolhouseplans.com/details.html?pid=chp-25094&FoundID=94&sid=chp23...But put the garage doors on the other side of the building.
Hey Weissguy,
Ya know, that's kinda funny cuz I was thinkin' that it was time for me to bump thru the on-line plans again and look for some more ideas. I like your thinking and the plan, but it's just a bit much for my goal. I don't want to shut down the idea factory, so stay with me here.
When I started this, I really thought we would move toward something very similar
to this layout. . Then reality caught up with me and I realized that it was way OTT for what we wanted to do on this first structure. I quickly wrote off the 2nd story idea and backed it all the way down to a 1.5 story 12/12 gable. Then that morph'd back up to a 2 story, but in the monitor roof style to try to keep it smaller. About this time, the runaway train was well underway and the thing started growing again. I'm having fun, so the runaway train is harmless, but it gets me nowhere in application.
I have to bring it back down to earth; a simple, basic garage or barn-like structure that will have a complimentary look setting with a nice custom home. Not too fancy, but simple and classic utility structure lines.
-
Thanks again for joining in. Keep 'em comin'.
What about something along these lines...
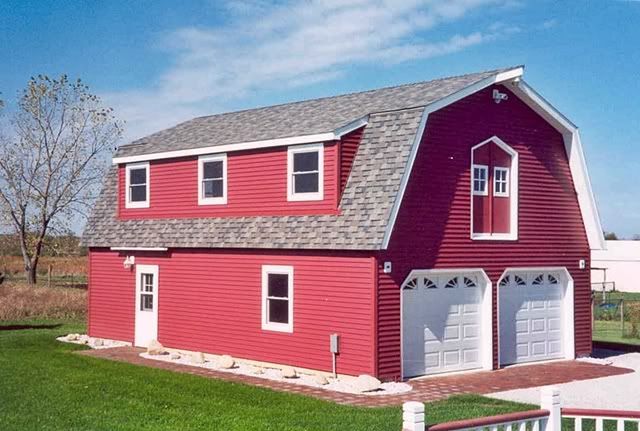
-
This is the garage that Dski and I built for our principal residence. It's a 24' x 36' footprint. The upstairs is unfinished and used for storage, but I have often stood up there, looked around, and thought about how cool it could be as living space.
The opposite side of the roof is the normal gambrel; no shed dormer. Perhaps we take this design, add the shed dormer to the other side and stretch the footprint to 28' x 42'.
Because of the site layout, I have to have a side loader garage. I would flip the doors to the right side and put all the living space upstairs. The hay loft door in the pic would become a wall of windows. Since all the living space is upstairs, the ground floor is one large garage and shop area.
-
OK....start kickin'
Bski please accept my apologies. I want to recant ever comment I have given to this topic up to now. After seeing the big picture and your overall plan including the primary structure I can see were you're heading with this design. I think it blends well together. Again please accept my apologies I can now see the light.
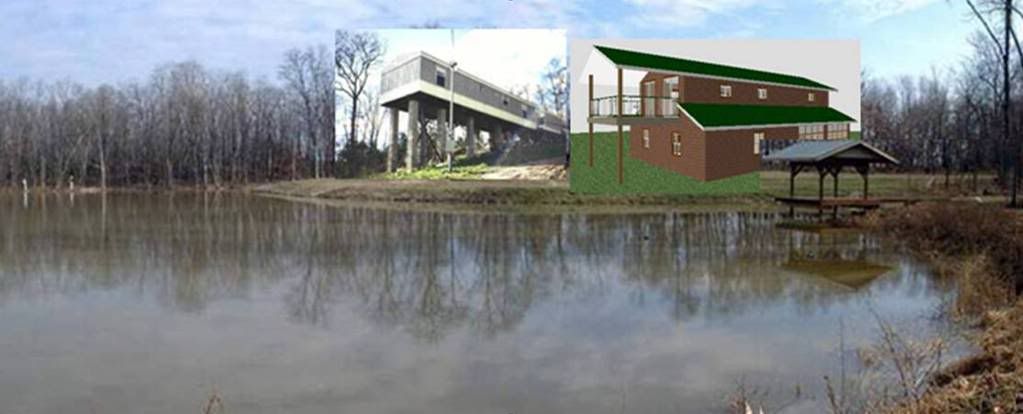
That's very kind of you to apologize Rocky, not very many people would take the time to
wait a minute
could this be sarcasm?
Sarchasm [n.] The gulf that separates those who can recognize and appreciate sarcasm and those who cannot.
Vitriolic [a.] Bitterly caustic, scathing.
Usage: His dreams and ambitions corroded by Rockytoppers vitriolic sarcasm, Brettski drained the pond, cut the timber, and is rumored to be living in deer stand just north of Tyler, Texas.
Hey Weissguy,
When I started this, I really thought we would move toward something very similar
to this layout. .
That's one of the plans I considered using when we were thinking we might just put a "temp" structure at our pond as well. In fact, our idea at the time was very much the same as yours. Build something that will house our equipment and be comfy for now as a weekend place, and then we'd build the big house later. We went through tons of plans online, drew several ourselves, and ultimately decided we didn't like any of them. Then, we decided to go back to the full on home structure, and that's what we are planning to build this spring.
I really do like that plan though. I was going to link it as well, but couldn't remember what site I had seen it at.
Sarchasm [n.] .........Usage: His dreams and ambitions corroded by Rockytoppers vitriolic sarcasm, Brettski drained the pond, cut the timber, and is rumored to be living in deer stand just north of Tyler, Texas.

that one structure rocky shows looks ALOT like the clintons library - bridge to somewhere....then again it looks ALOT like a single wide hangin out over a dry puddle, coincidence?
b'ski, you cant use the dutch barn style cause it was my original idea for you, however before i suggested it, and after seeing how bent you were on the horse barn (raised center aisle we call them out here) i couldnt bring myself to say anything. but now that you throw it out, i think you should use my idea of gambrel architecture....looks quaint and maximizes square footage and liveable space. i am still dreaming of having my shop/barn and it will be in that style when i can figure out how to afford it.
b'ski, you cant use the dutch barn style cause it was my original idea for you, however before i suggested it... but now that you throw it out, i think you should use my idea of gambrel architecture....looks quaint and maximizes square footage and liveable space. i am still dreaming of having my shop/barn and it will be in that style when i can figure out how to afford it.
Well Dave, I musta liked it cuz I already got's one. It took Dski and I an entire summer to build it working on weekends. I stayed clear of it mostly because I wanted to try something else.
after seeing how bent you were on the horse barn (raised center aisle we call them out here) i couldnt bring myself to say anything
I am still having a hard time with that one. It just doesn't work for me, regardless of who draws it.
-
I totally agree with your points on the gambrel roof dutch barn wrt efficient use of floorspace. It's a classic design and works well with just about any country home design. I also like keeping the footprint smaller and still getting a good bang on square footage.
Gambrel roof is great, built my cabin with it.(the date stamp is wrong)

AP...great project! Thank you for sharing that. It gives me a look at a presentation more geared to living space than garage space. It looks to be about 20 x 30 footprint?
You've got a great eye, that's the exact footprint.
The upstairs loft is 20 x 22, open to the livingroom.
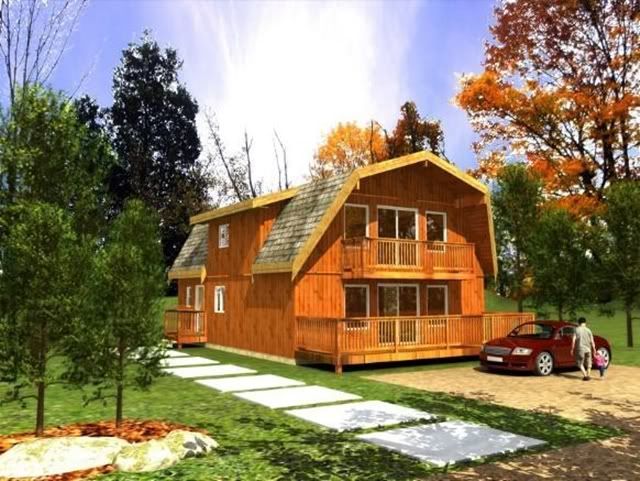
-
not so crazy about the balcony or the deck at grade, but I like the roof overhang
I don't have any on digital Brettski, but I'm going up to the cabin tomorrow to check the pond, and plow snow so I'll take some shots & send them wed.
Brettski, here's some interior shots.
Looking into the living room.

dining room & kitchen

kitchen

loft has a full bedroom with 1/2 bath on right& loft bed on left

looking out from the loft

snow is almost gone.


I like the artists picture of the barn style home. Why don't you like the balcony & deck, I think it's a nice Idea? ( Relax in the rain & watch the pond.)
Wow, AP...you put alot of nice work into the interior. All knotty pine, right?
We kicked around the balcony and deck thing in a few of the earlier posts. For my use, application, and overall look, it's probably not part of the plan.
I want to know more about your project. Did you do it all yourself? Is it a footer foundation with a slab?...or just a slab with thickened perimeter? I'm interested in the metal roof, too. It looks like your gable is slightly swept at an angle as it reaches up to the peak...correct? When you applied the rake trim to cover the gable corner (intersection of the roof and the gable fascia), did you have issues getting the rake pc to seal tightly on the roof surface as it rode over the top of a roof panel ridge?
Yea Brettski, it took alot of knotty pine, but thats the look I wanted ( I Hate sheetrock ).
My good friend & I built it, he's semi-retired and has built about 25 houses. I told him what I wanted and he designed it.
It sets on 12 cement footings, we used the cardboard tubes with the large plastic feet that also fill with cement.
The gable does widen as it reaches the peak, Bob did all the fancy work and I did what ever he told me to do. After building the floor we built the 2 ends on the floor and hoisted them into place, then the 2 lower side walls.
Bob did the work fitting the gable roofing together, he thought it would look better if the gables had a gambrel design instead of a flat roof, I agreed, but it was alot of work piecing it together. Where the gable roof intersects the main roof we fitted roofing cap sheets under the intersection,sort of like gutters, and used lots of foam. It's been more than 5 years and no leaks.
Bob and I built it alone, except my son helping for 3 weeks, it took less than 5 months. I enjoyed building it, but I was glad when it was done. Hopefully will move there in 5 years, but I'm gonna need to put an addition on, and build a garage.
When do you hope to start building?
PS I love your garage.
I really think that the knotty pine is gonna be a big part of our plan, too. Your pics are insprirational; thanks. For us, to meet fire code, (I'm pretty sure that) we will have to sheet rock and then install the T&G pine. Sheet rock is no biggie if I don't have to tape it. I hate taping. I know I will definitely have to sheet rock the ground floor garage with fire rock on the ceiling.
That's pretty amazing that you set a 20 x 30 ft, 2 story structure on 12 piers. I've seen (but never used) the
bigfoot pier cones. ; slick. We will have a full footer foundation with a poured slab for the ground floor. Yep; more code. In fact, that's how we did our existing garage in the pic above. A trench footer, 42" wall, and slab.
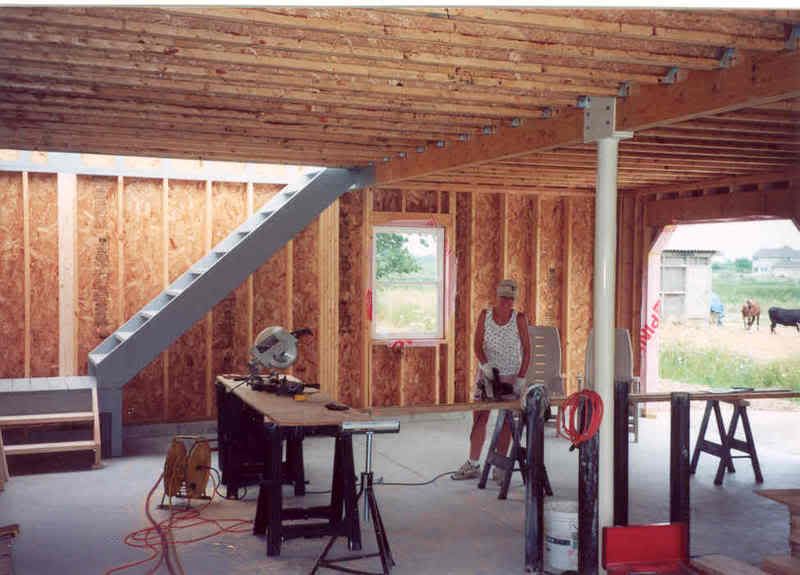
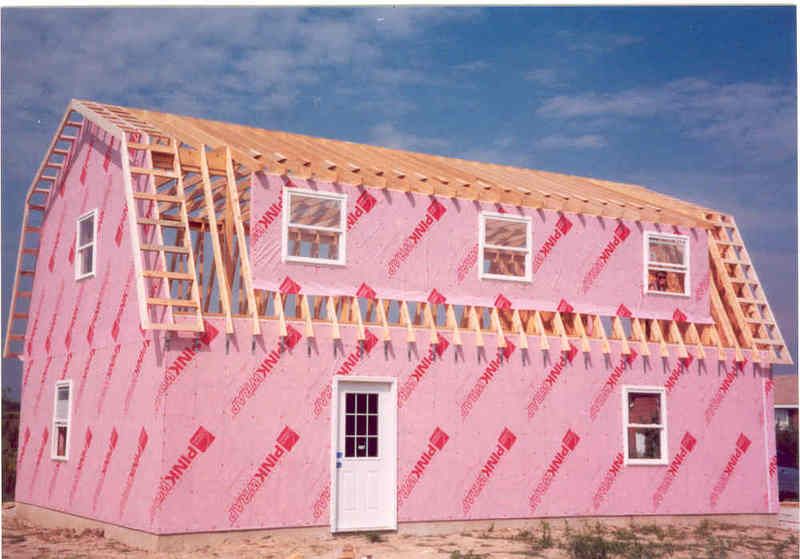
(looking back, I should'a been framing in a pink cowboy hat)
Adirondak Pond, absolutely beautiful place. I love all the wood. Is that a set of moose antlers on the wall? (sorry don't know the difference between the horns of different animials but I'm fairly certain that they are not from a Jackalope).
looking back, I should'a been framing in a pink cowboy hat
I can give you a leed on a place in Texas that sells quality hats at affordable prices.
Great thread with some strong suggestions/opinions.
Seems like we should rename the thread though, how about:
"The Good, The Bad, and the Ugly."
Can't you just hear the theme music in your head?
doooo, de doooo, de doooooo, waaa, waaaaa, waaaaaaaaaa
Thanks for the compliment JHAP, Yea that's a Moose rack on the wall, if it was a Jackalope I think it would be a world record.
Your hidden lake ranch looks like a beautiful place, I guess you plan on retiring there. I'd love to see it if I ever get out to see my daughter in Sacramento.
Does California charge you extra for having your own lake, what with water being so scarce, I hope they don't steal your water and pipe it to the salt marsh mouse !

Do you have any problems with the chain drive on you 6 wheeler?, Years ago I bought 2 old Allis Chalmers terra tigers, when they worked they were great, but they were pretty beat so I was constantly working on them.
Next on my wish list is an Arctic Cat Prowler.
****** TEMPORARY THREAD HIJACK ON! ******
Thanks for the compliment JHAP, Yea that's a Moose rack on the wall, if it was a Jackalope I think it would be a world record.
I thought it was a moose, I saw a moose in the wild once, great story I'll tell someday and in a different thread (I don't want to completely derail Bski's thread, mainly because he has photoshop and is not afraid to use it, this constant threat keeps me somewhat leary of him). To date, I've never seen a Jackalope and I really kept my eyes open for them when in Texas last year.
Your hidden lake ranch looks like a beautiful place, I guess you plan on retiring there. I'd love to see it if I ever get out to see my daughter in Sacramento.
Thank you, it is a beautiful place if I do say so myself. I only get up to my place about once a month (except during tax season when I can't leave So Cal). If the real estate market hadn't free fallen JWHAP and I would be up there already (at least in semi-retirement). At this point who knows how long it will be until I can get out of So Cal.
If you do ever get to Sacramento please make sure you let DIED and I know in advance. Our places are only about 1 hour from Sacramento and we'd love to have you over to see our places (notice how I volunteered DIED without asking? What are friends for, anyhoo he's a great guy and I know he'd be up for a visit).
Does California charge you extra for having your own lake, what with water being so scarce, I hope they don't steal your water and pipe it to the salt marsh mouse !

LOL, nope no extra fee. We do pay annually for a water rights fee but it's only about $150. They will take our water for fire containment and have at the ranch next to DIED on a couple of occasions and on at least one occasion at my place before I owned it. That just goes with the territory in California.
Do you have any problems with the chain drive on you 6 wheeler?, Years ago I bought 2 old Allis Chalmers terra tigers, when they worked they were great, but they were pretty beat so I was constantly working on them.
Next on my wish list is an Arctic Cat Prowler.
Yes I have. In fact right now as I type this my Max is in my garage here in So Cal. I sheared the chain sprocket bolts on three of the six drive sprockets. I intend to replaced the bolts on all six sprockets and have replaced them on the front two wheel and middle two wheels. Unfortunately I have to rent an engine puller (cherry picker) to raise the engine and tranny to get to the rear two sprockets. Prior to shearing the bolts my Max IV was bullet proof. It is very primitive and, with no suspension, is a bouncy ride but is has twice the horsepower as the Polarius Ranger that my mom keeps at the property and because of the six wheel drive in the Max it will climb almost anything. I don't take it in the lake though, mainly because I don't want to have to repack the bearings annually and because I have two boats (kayak and and alum boat) so I don't need the Max in the water. I'm hoping that the Max won't become a major maintenance problem, I don't mind turning wrenches (I've owned classic cars and turning wrenches comes with the territory) but I don't want to constantly maintain the Max. Time will tell with that beast. It is very fun to drive. JWHAP loves cruising the ranch in it as do I. It's like owning your own personal tank.
****** TEMPORARY THREAD HIJACK OFF! ******
Thanks for the info JHAP, sorry for the hijack Brettski.

Brettski, on your garage are those premade trusses?, we made 3 large builtup beams for the roof, because of heavy snow load requirments.
I thought it was a moose, I saw a moose in the wild once ...
doesn't count.
Brettski, on your garage are those premade trusses?, we made 3 large builtup beams for the roof, because of heavy snow load requirments.
Stick framing done on-site.
-
sorry for the hijack Brettski
...that's like apolgizing to the Wizard of Oz for hiding behind the curtain
Hi Brettski,
I am currently building our home on our pond property and we went through a lot of the same circumstances that you are. We were going to build a detached structure that would house living quarters, in which we would live while we built the main structure. The thought of paying for two foundations, two slabs, two roofs, two exteriors, two heating systems, two... well, you get the idea, was not efficient enough for me. I, personally, do not mind two-stories and stairs, and eventually I designed the current plan which is a passive/active solar barn. The living quarters are upstairs and the middle third of the lower level, while the south side lower level is a large solarium where I will keep an aquaponics system and store heat for indoor usage, and the north side lower level is the shop. Sorry, I don't have a lot of time right now to post additional details, because I need to get out to the property before sundown and see if the footings dried up enough for the block-layer who is on schedule for tomorrow. Here are my renditions of the outside:
Front (faces north):

Side (faces east):

Side (faces west):

Back (faces south):

If I don't get back to this thread soon, don't worry, I am pretty busy with the house right now, and have only been checking the forum about once a month. I will try to check back on this thread in the next few days, though.
Wow, that's gonna be a monster, bbjr. Very nice. I'm excited for you. I love to hear those words:
I need to get out to the property before sundown and see if the footings dried up enough for the block-layer who is on schedule for tomorrow
-
We have pretty much set our sights on the gambrel roof design with a pair of shed dormers (one at each side). I'm talking with concrete guys and truss mfgr's right now.
We have pretty much set our sights on the gambrel roof design with a pair of shed dormers (one at each side). I'm talking with concrete guys and truss mfgr's right now.
The gambrel is such a great design for many reasons, and since you have already built a similar structure, you know what to improve upon this time around. Plus, the most beautiful outbuildings in our region are old, gambrel roofed barns. I think it is a great choice for a secondary building (or in my case, the primary building

).
How about adding some sheds or porches on the sides of the gambrel I think it really adds character. Here is a nice example.
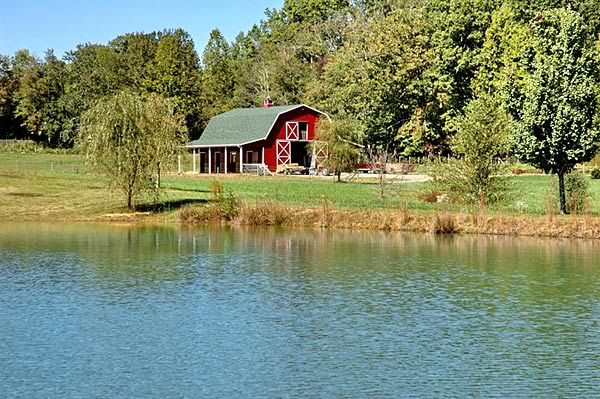
Here are some links of old barns pretty interesting stuff.
http://www.picable.com/Nature/Landscapes/Round-Roof-Barn.225823http://www.thornhillauction.com/110306howell.htmhttp://www.yessy.com/EARTHSPASSION/BARNS.htmlI have a friend who built a totally full radius roof barn similar to this one which is arched but not a full radius. He is a framer by trade and used scrap 3/4 plywood off of jobs and made a template and cut radius sections from the ply wood and nailed and gluded them to create basically 2 x 6 round arched trusses.
http://www.preservationnation.org/resources/case-studies/awards/Bender_Farm.html
Oh, perfect....
RockyT lays in a great lookin' classic gambrel barn, complete with the white crossbuck doors. But wait! Let's tuck it into the trees and set it looking out over a pond. No advantage taken with THAT presentation.
That is a very cool lookin' package. I like it.
I'm not ready to even think about a radius roof, let alone actually attempt it. Besides, I can't imagine trying to bend a standing seam metal roof to fit it.
There's an older barn locally that has just that type of roof (radius). I don't know how they did it, but the metal roof looks like it conforms pretty well. It was just installed last Fall. If I remember, I'll swing by there and take a few pictures of it.
See Bski I told you I can be nice. So you need to be also. Cause I know were you live
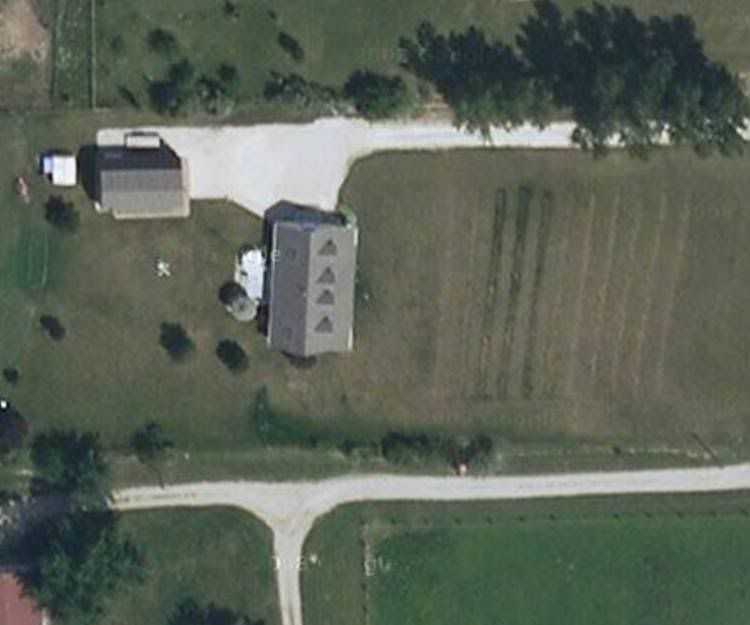
Hum 4 dormers, maybe thats why you don't like them.
I'm torn...
-
I've been plodding thru drawing all the details for construction of our pond home and I'm kinda jammed up on the overhead doors.
-
I've elected to go with the gambrel barn design. The ground level will be all garage and shop. This post regards the ground level area.
I started with 8' tall walls. At best, this would allow a 7' tall overhead door with standard track hardware. Low clearance hdwe only gains 6 more inches of door height. As hoped, this thread produced some additional thought and prompted me to consider taller doors to allow movement of a small tractor with ROPD. The consensus seems to be a 9' tall OH door will give me all the options of convenient use.
I've done some adjustments, but a collection of various limitations (that range from costs to aesthetic architectural appeal) have taken me to 8' as the best option for OH door height.
This is not to say that I cannot make the 9' door height work; I can....I just would rather not. The ONLY reason I would adjust to the 9' OH door height is if the difference between the 8' and 9' is like night and day.
-
So....here's what I want to know from you's guysez:
a) other than a small tractor for hobby farm level type of maintenance, what other equipment "height items" should I be thinking of?
b) Does an 8' door height totally preclude ingress/egress of the desired items in question "a" ?
Brettski, Instead of altering your house design for a tractor why not eliminate the fold down joint on the roll bar and weld it up shorter if you have sufficient head room. My tractor has alot of height on the rollbar and canopy and could be lowered, but that depends on your equipment.
Or possibly a lowered foundation entrance on the one bay, my uncle did that to the house he built years ago, it was like an inclined pite for his equipment.
Just a thought.
Thanks AP
I think the key description here for this consideration is "hobby farm", indicating that the need for large, bulky equipment is not planned. Quite frankly, even hobby farm is overblown since it ultimately is planned as small acreage residence. As I scratch my head and think about what equipment one might need to do normal DIY maint in this situation, the tallest implement is a small tractor. So, I poke around the www looking at small tractor specs and find that many would actually fit thru an 8' tall opening.
What am I possibly missing on this?
Brettski, how many acres is your LNP?, and when your in the market for a tractor give these guys a look, their out of Texas and they have their own semi's that deliver all over the country.
I got a 4cyl Diesel with heavy duty Koyker loader and large box blade for a little over 12 grand delivered.
I've had it for almost 3 years and moved alot of dirt, and rocks& snow!!
http://www.tripleddd.com/
Brettski, glad to hear your planning is moving forward. We have had a John Deere 990, which is a 40 hp machine, for about a year. It has been able to do most everything around our 6 acre place that we have asked it to do. The ROPS for this particular unit will fit under an 8' door. My only concern with the fold down ROPS is that most people drop it to put it in and out of the garage and eventually stop putting it back up.
a) other than a small tractor for hobby farm level type of maintenance, what other equipment "height items" should I be thinking of?
b) Does an 8' door height totally preclude ingress/egress of the desired items in question "a" ?
a) Heightwise - probably nothing. There are darn few implements that a hobby farmer or tender of a modest piece of property would need that are taller than a tractor, IME.
b) FWIW, Bski, I measured my tractors this A.M. The smallest is about 7'4" to the top of the rollbar. The biggest is about 7'8". If you get an honest 8' opening, you may be OK for most tractors you would want to use. As we mentioned earlier, many new ones (Kubotas come to mind) have fold-down roll bars anyway.
We needed 9' doors on my shop to park our hrose trailer, which is 6" taller than "normal".















 , this next step has racked up $225 for the septic soil inspection; affordable so far. Subsequent expenditures will likely be different. For us, it is a big, bold, and expensive step. We continue to perform due diligence in preparation, knowing full well that ambitions and bank account don't often converge smoothly. This plan can (and may) be re-tooled a few times along the way. We accept this as a reality, but also appreciate that dreaming out loud amongst friends continues to be a low-cost expression of goals and desires.
, this next step has racked up $225 for the septic soil inspection; affordable so far. Subsequent expenditures will likely be different. For us, it is a big, bold, and expensive step. We continue to perform due diligence in preparation, knowing full well that ambitions and bank account don't often converge smoothly. This plan can (and may) be re-tooled a few times along the way. We accept this as a reality, but also appreciate that dreaming out loud amongst friends continues to be a low-cost expression of goals and desires. 












































 [/img]
[/img]  [/img]
[/img]
















